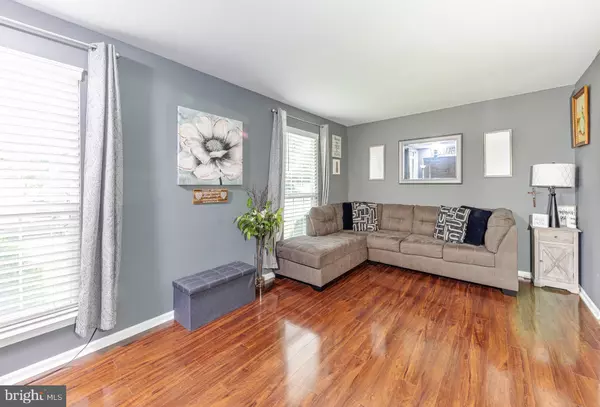$390,000
$375,000
4.0%For more information regarding the value of a property, please contact us for a free consultation.
5 CRISFIELD RD Sicklerville, NJ 08081
3 Beds
3 Baths
1,960 SqFt
Key Details
Sold Price $390,000
Property Type Single Family Home
Sub Type Detached
Listing Status Sold
Purchase Type For Sale
Square Footage 1,960 sqft
Price per Sqft $198
Subdivision Wye Oak
MLS Listing ID NJCD2031720
Sold Date 09/12/22
Style Colonial
Bedrooms 3
Full Baths 2
Half Baths 1
HOA Y/N N
Abv Grd Liv Area 1,960
Originating Board BRIGHT
Year Built 1990
Annual Tax Amount $9,279
Tax Year 2020
Lot Dimensions 98.00 x 0.00
Property Description
Welcome to the beautiful tree lined community of Wye Oak in Sicklerville, NJ. This property location is simply phenomenal, conveniently located just minutes from Rt-42, Rt-55 and 295, an easy commute to Philadelphia, Cherry Hill and Delaware. Close to a variety of restaurants, shopping, and parks. Get Ready to Make 5 Crisfield Rd your next address! This spacious colonial offers 3 Bedrooms, 2.5 Baths, fenced-in backyard, storage shed, full finished basement and very private setting! As you pull up you will be welcomed by a covered front porch, perfect for morning coffee. Also, Beautiful manicured grounds making curb appeal inviting. As you anxiously walk inside, you will be greeted with a traditional floor plan. Beautiful wood floors flow freely t/o most of the main floor. The Family Room is a Showstopper vaulted ceilings with skylights, GAS fireplace and newer carpet. Imagine celebrating holidays and gathering in this great space. The Eat-In Kitchen is sun kissed with breakfast area. It features quartz countertops, custom tile backsplash, tile flooring, stainless steel appliance package, plenty of cabinetry, and an AMAZING COFFEE/ WINE BAR which is so inviting for gatherings. You will love the sun porch which is just a bonus for you! Utilize as playroom, office, den etc. The oversized Living Room is Great and can accommodate any large pieces of furniture. Full Dining Room off the kitchen in between LR. The Updated Powder Room, Laundry room, and access to your 2-car garage. The Powder Room is completely renovated and features wainscoting, wood-accented wall, new vanity, and flooring. Three Generous sized bedrooms await you upstairs. The master bedroom features a private and gorgeous ensuite. The two additional bedrooms adore carpeting, great closet space and ceiling fans. Make your way down to the finished basement for additional Entertaining SPACE! You will also find a terrific BONUS ROOM currently which can be utilized as office/ and or possible FOURTH BEDROOM with proper egress added! As you plan exciting backyard fun you will find a stamped concrete patio and pergola with plenty of space for BBQs and parties. A gravel firepit area is ideal for sitting back and enjoying those summer nights. Situated in Black Horse Pike Regional School District. Don't miss your opportunity to see this wonderful home! Call today for your private tour. Your Home search is over because you will immediately say "YES" to this address.
Location
State NJ
County Camden
Area Gloucester Twp (20415)
Zoning RESIDENTIAL
Rooms
Basement Full, Partially Finished
Main Level Bedrooms 3
Interior
Interior Features Attic, Carpet, Ceiling Fan(s), Dining Area, Crown Moldings, Floor Plan - Traditional, Kitchen - Eat-In, Skylight(s), Soaking Tub, Upgraded Countertops, Wainscotting, Wood Floors
Hot Water Electric
Cooling Central A/C
Fireplaces Number 1
Fireplace Y
Heat Source Natural Gas
Laundry Main Floor
Exterior
Parking Features Garage - Front Entry
Garage Spaces 2.0
Water Access N
Accessibility None
Attached Garage 2
Total Parking Spaces 2
Garage Y
Building
Story 2
Foundation Concrete Perimeter
Sewer Public Sewer
Water Public
Architectural Style Colonial
Level or Stories 2
Additional Building Above Grade, Below Grade
New Construction N
Schools
School District Black Horse Pike Regional Schools
Others
Senior Community No
Tax ID 15-19001-00008
Ownership Fee Simple
SqFt Source Assessor
Special Listing Condition Standard
Read Less
Want to know what your home might be worth? Contact us for a FREE valuation!

Our team is ready to help you sell your home for the highest possible price ASAP

Bought with Shaista Ahmad • EXP Realty, LLC

GET MORE INFORMATION





