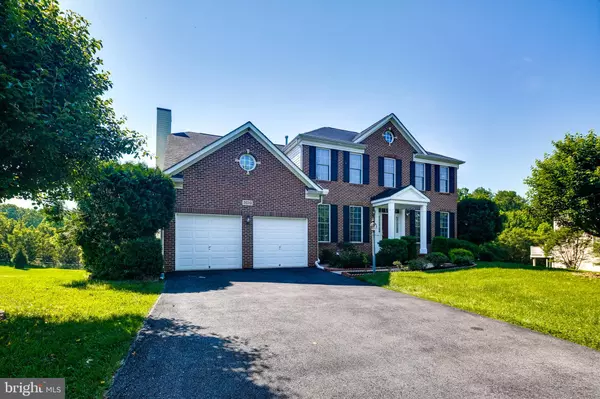$760,000
$725,000
4.8%For more information regarding the value of a property, please contact us for a free consultation.
3019 NOVAK TER Burtonsville, MD 20866
4 Beds
3 Baths
2,816 SqFt
Key Details
Sold Price $760,000
Property Type Single Family Home
Sub Type Detached
Listing Status Sold
Purchase Type For Sale
Square Footage 2,816 sqft
Price per Sqft $269
Subdivision Briarcliff Manor
MLS Listing ID MDMC2052534
Sold Date 06/30/22
Style Colonial
Bedrooms 4
Full Baths 2
Half Baths 1
HOA Fees $43/ann
HOA Y/N Y
Abv Grd Liv Area 2,816
Originating Board BRIGHT
Year Built 2001
Annual Tax Amount $6,638
Tax Year 2021
Lot Size 0.439 Acres
Acres 0.44
Property Description
Welcome to your dream home, an elegant Colonial with a premium lot that backs to Paint Branch in Columbia Park, a nature lovers dream! Located on a spacious parcel, this property is adjacent to green common space on the corner, lending an even more expansive feel to the yard and providing additional privacy. Entering the home, you will be impressed with the 2-story foyer which showcases hardwood floors and oak handrails and balusters. The hardwood floors continue throughout the living and dining rooms along with beautiful molding finishes and nine-foot ceilings throughout the main level. Side windows in the living room and a bump-out in the dining room, along with an open floor plan ensure that these spaces are awash with natural light. An office is conveniently located on the main level. This beautiful kitchen is newly updated with quartz countertops including a center island with seating. The kitchen offers brand-new Stainless-Steel appliances including a new refrigerator, dishwasher and a gas cooktop. A double oven, recessed lighting, new ceramic tile floors, fresh paint and a large pantry complement this kitchen. You will be delighted with the view from the kitchen window and adjoining breakfast area: a peaceful, natural habitat. Continue into the relaxing family room where the focus is a gas fireplace with marble surround and ample windows. Main level laundry and a half bath complete this level. Upstairs, the owners suite is spacious yet restful, with a unique floor plan providing views to both the front and the back yards. The owners bath is expansive as well, inviting you to soak in the over-sized corner tub. Two walk-in closets are another wonderful feature of this owners suite. Three additional large bedrooms and a bathroom complete the upper level. The walk-out basement with a slider is unfinished and awaits your future plans. A spacious two-car garage with a separate side door completes the floor plan of this home. Commuting is a breeze with quick access to Routes 198 and 29. Only 12 minutes to Johns Hopkins Applied Physics Lab. Close by are restaurants, places of worship, grocery stores, and many other services. There are endless parks and conserved lands nearby as well!
Location
State MD
County Montgomery
Zoning RE1
Rooms
Basement Full, Rear Entrance, Unfinished, Walkout Level
Interior
Interior Features Carpet, Crown Moldings, Family Room Off Kitchen, Formal/Separate Dining Room, Kitchen - Island, Kitchen - Table Space, Pantry, Primary Bath(s), Recessed Lighting, Soaking Tub, Upgraded Countertops, Walk-in Closet(s), Wood Floors
Hot Water Natural Gas
Heating Forced Air
Cooling Central A/C
Flooring Hardwood, Ceramic Tile, Carpet
Fireplaces Number 1
Fireplaces Type Fireplace - Glass Doors, Gas/Propane
Equipment Cooktop, Cooktop - Down Draft, Dishwasher, Disposal, Built-In Range, Dryer, Exhaust Fan, Oven - Double, Oven - Wall, Refrigerator, Stainless Steel Appliances, Washer, Water Heater
Fireplace Y
Appliance Cooktop, Cooktop - Down Draft, Dishwasher, Disposal, Built-In Range, Dryer, Exhaust Fan, Oven - Double, Oven - Wall, Refrigerator, Stainless Steel Appliances, Washer, Water Heater
Heat Source Natural Gas
Laundry Main Floor
Exterior
Parking Features Garage - Front Entry
Garage Spaces 2.0
Water Access N
View Trees/Woods
Accessibility None
Attached Garage 2
Total Parking Spaces 2
Garage Y
Building
Lot Description Corner, Backs to Trees, Private, Premium
Story 3
Foundation Slab
Sewer Public Sewer
Water Public
Architectural Style Colonial
Level or Stories 3
Additional Building Above Grade, Below Grade
Structure Type 9'+ Ceilings
New Construction N
Schools
School District Montgomery County Public Schools
Others
Senior Community No
Tax ID 160503257031
Ownership Fee Simple
SqFt Source Assessor
Special Listing Condition Standard
Read Less
Want to know what your home might be worth? Contact us for a FREE valuation!

Our team is ready to help you sell your home for the highest possible price ASAP

Bought with Victor R Llewellyn • Long & Foster Real Estate, Inc.

GET MORE INFORMATION





