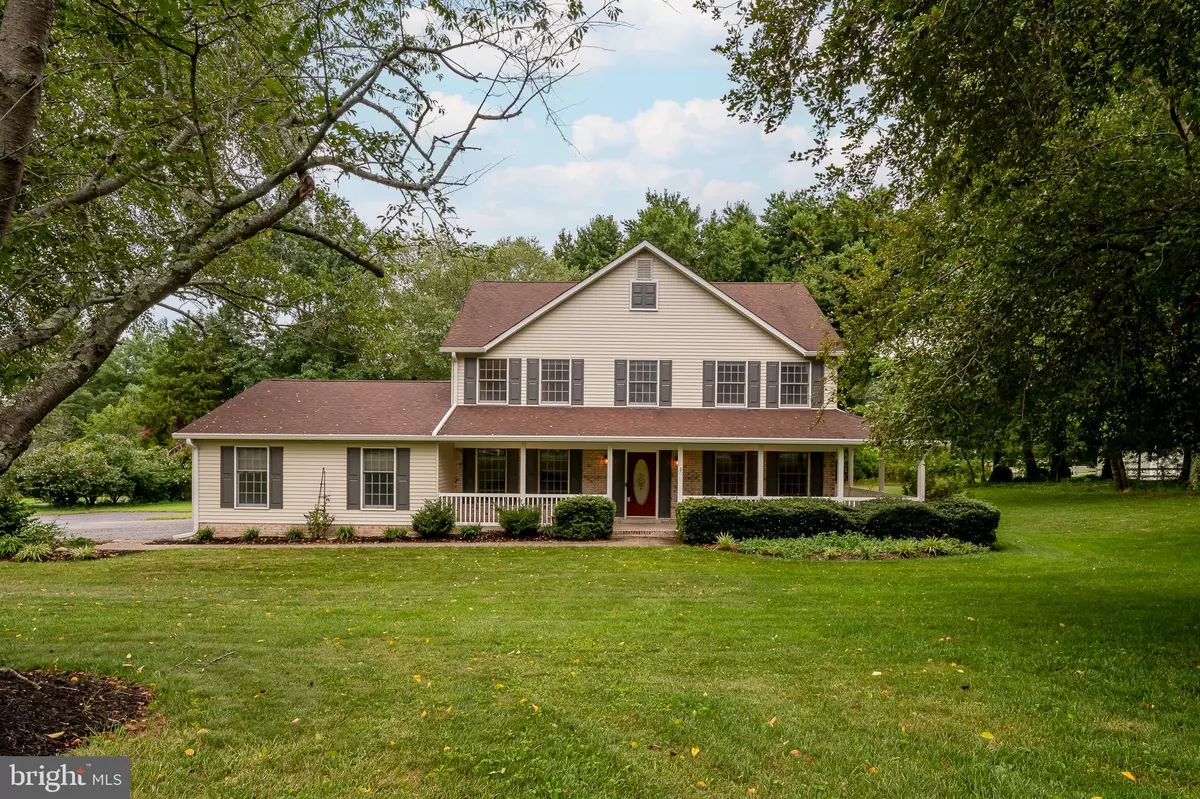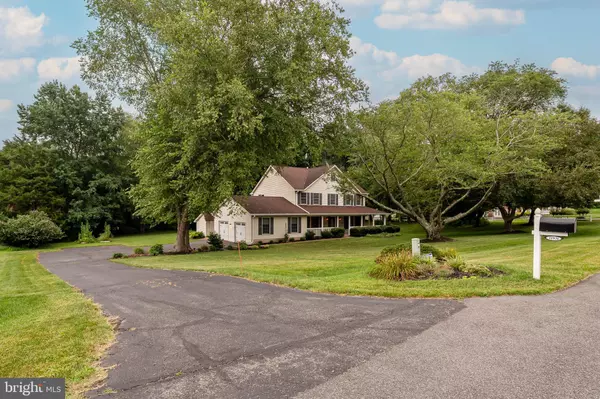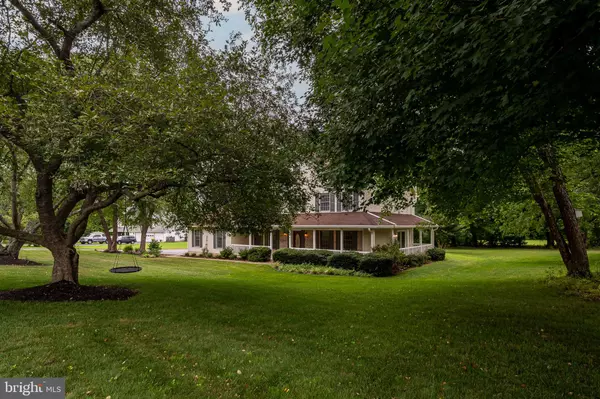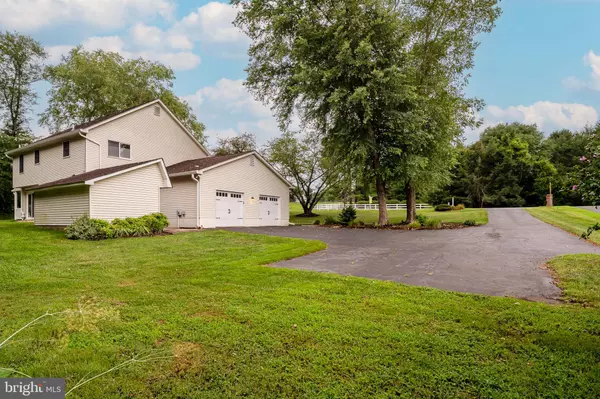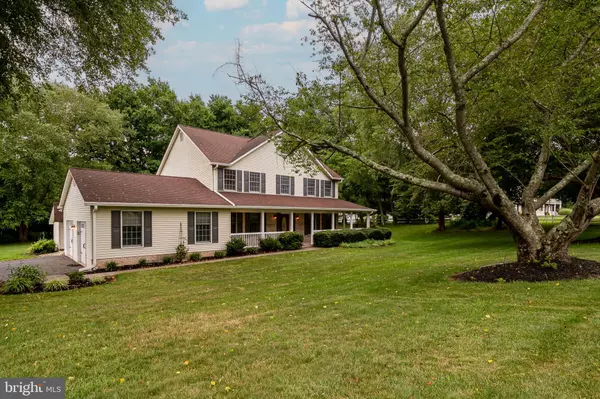$575,000
$575,000
For more information regarding the value of a property, please contact us for a free consultation.
11931 LEXINGTON DR Dunkirk, MD 20754
3 Beds
3 Baths
2,220 SqFt
Key Details
Sold Price $575,000
Property Type Single Family Home
Sub Type Detached
Listing Status Sold
Purchase Type For Sale
Square Footage 2,220 sqft
Price per Sqft $259
Subdivision Calvert Beach Estates
MLS Listing ID MDCA2006164
Sold Date 09/23/22
Style Colonial
Bedrooms 3
Full Baths 2
Half Baths 1
HOA Fees $2/ann
HOA Y/N Y
Abv Grd Liv Area 2,220
Originating Board BRIGHT
Year Built 1988
Annual Tax Amount $4,330
Tax Year 2021
Lot Size 1.000 Acres
Acres 1.0
Property Description
Gorgeous Colonial home on a beautifully landscaped acre backing to trees! Once you step inside you are greeted with new engineered LVP hardwood flooring or refinished hardwood throughout the main floor.
This home has a fully renovated kitchen, primary bathroom with LVP engineered hardwood, extra large walk-in shower, and an office complete with a built-in bookcase. The second bathroom has also been beautifully remodeled including LVP engineered hardwood. Upstairs has a huge primary suite with 2 additional large bedrooms, and a bonus room to use as a study, den or whatever your heart desires! Additional features include an over-sized 2 car garage with workbench, shed, large driveway with plenty of parking, security system, and an electric fence! Complete with a newer septic system, HVAC, and heat pump all installed in 2019. Easy commute to Andrews AFB and Washington DC! Your dream home awaits!
Location
State MD
County Calvert
Zoning A
Rooms
Other Rooms Living Room, Primary Bedroom, Bedroom 2, Bedroom 3, Kitchen, Family Room, Foyer, Breakfast Room, Office, Bathroom 2, Bonus Room, Primary Bathroom
Interior
Interior Features Carpet, Ceiling Fan(s), Family Room Off Kitchen, Walk-in Closet(s), Wood Floors
Hot Water Electric
Heating Heat Pump(s)
Cooling Central A/C, Ceiling Fan(s), Programmable Thermostat
Flooring Carpet, Wood, Engineered Wood
Equipment Built-In Microwave, Dishwasher, Exhaust Fan, Oven/Range - Electric, Refrigerator, Stainless Steel Appliances
Furnishings No
Fireplace N
Window Features Double Pane,Screens
Appliance Built-In Microwave, Dishwasher, Exhaust Fan, Oven/Range - Electric, Refrigerator, Stainless Steel Appliances
Heat Source Electric
Laundry Main Floor
Exterior
Exterior Feature Patio(s), Porch(es), Wrap Around
Parking Features Garage - Side Entry, Garage Door Opener, Oversized
Garage Spaces 2.0
Utilities Available Cable TV
Water Access N
Accessibility None
Porch Patio(s), Porch(es), Wrap Around
Attached Garage 2
Total Parking Spaces 2
Garage Y
Building
Lot Description Backs to Trees, Landscaping
Story 2
Foundation Slab
Sewer Private Septic Tank
Water Well
Architectural Style Colonial
Level or Stories 2
Additional Building Above Grade, Below Grade
New Construction N
Schools
Elementary Schools Mt Harmony
Middle Schools Northern
High Schools Northern
School District Calvert County Public Schools
Others
Senior Community No
Tax ID 0503115275
Ownership Fee Simple
SqFt Source Assessor
Acceptable Financing Conventional, FHA, USDA, VA
Horse Property N
Listing Terms Conventional, FHA, USDA, VA
Financing Conventional,FHA,USDA,VA
Special Listing Condition Standard
Read Less
Want to know what your home might be worth? Contact us for a FREE valuation!

Our team is ready to help you sell your home for the highest possible price ASAP

Bought with Kenneth E Thomas • HomeSmart
GET MORE INFORMATION

