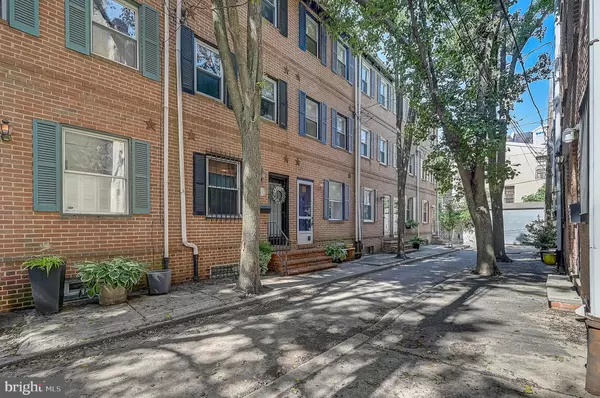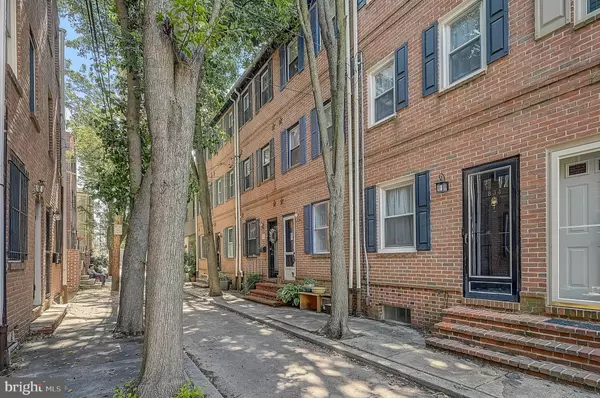$425,000
$440,000
3.4%For more information regarding the value of a property, please contact us for a free consultation.
832 KATER ST Philadelphia, PA 19147
2 Beds
2 Baths
928 SqFt
Key Details
Sold Price $425,000
Property Type Townhouse
Sub Type Interior Row/Townhouse
Listing Status Sold
Purchase Type For Sale
Square Footage 928 sqft
Price per Sqft $457
Subdivision Bella Vista
MLS Listing ID PAPH2121270
Sold Date 07/15/22
Style Contemporary
Bedrooms 2
Full Baths 1
Half Baths 1
HOA Y/N N
Abv Grd Liv Area 928
Originating Board BRIGHT
Year Built 1920
Annual Tax Amount $5,210
Tax Year 2022
Lot Size 363 Sqft
Acres 0.01
Lot Dimensions 12.00 x 30.00
Property Description
This townhome sits on a quiet, tree-lined block of Kater located in the fabulous William M. Meredith School Catchment. The lower level features a spacious, updated eat-in kitchen with stainless steel appliances, granite countertops, and a tile backsplash. This floor also includes a convenient half bathroom, laundry closet, utility closet, and pantry. The main level is bright and airy due to the large sliding glass door that leads to a charming back patio. Back inside, the main level features hardwood floors and a working fireplace. The next level up has a back bedroom with access to a lovely deck and a full bathroom. The second bedroom encompasses the entire third floor and is highlighted by a cathedral ceiling and 4 large windows providing tons of natural light. This home is located in the heart of Bella Vista and is close to Starbucks, Whole Foods Market, ACME, CVS, and everything South Street has to offer. Make an appointment today!
Location
State PA
County Philadelphia
Area 19147 (19147)
Zoning RESIDENTIAL
Rooms
Other Rooms Living Room, Primary Bedroom, Bedroom 2, Kitchen, Foyer, Laundry, Other, Full Bath, Half Bath
Interior
Interior Features Pantry, Kitchen - Eat-In, Combination Kitchen/Living, Combination Kitchen/Dining
Hot Water Electric
Heating Forced Air
Cooling Central A/C
Fireplaces Number 1
Fireplaces Type Wood
Equipment Cooktop, Dishwasher, Disposal, Microwave, Oven - Single, Refrigerator, Stainless Steel Appliances
Fireplace Y
Appliance Cooktop, Dishwasher, Disposal, Microwave, Oven - Single, Refrigerator, Stainless Steel Appliances
Heat Source Natural Gas
Laundry Lower Floor
Exterior
Exterior Feature Patio(s)
Water Access N
Roof Type Shingle
Accessibility None
Porch Patio(s)
Garage N
Building
Story 3.5
Foundation Slab
Sewer Public Sewer
Water Public
Architectural Style Contemporary
Level or Stories 3.5
Additional Building Above Grade, Below Grade
New Construction N
Schools
Elementary Schools William M. Meredith School
Middle Schools William M. Meredith School
High Schools Horace Furness
School District The School District Of Philadelphia
Others
Senior Community No
Tax ID 023180400
Ownership Fee Simple
SqFt Source Assessor
Special Listing Condition Standard
Read Less
Want to know what your home might be worth? Contact us for a FREE valuation!

Our team is ready to help you sell your home for the highest possible price ASAP

Bought with Jona T. Kessler • KW Philly
GET MORE INFORMATION





