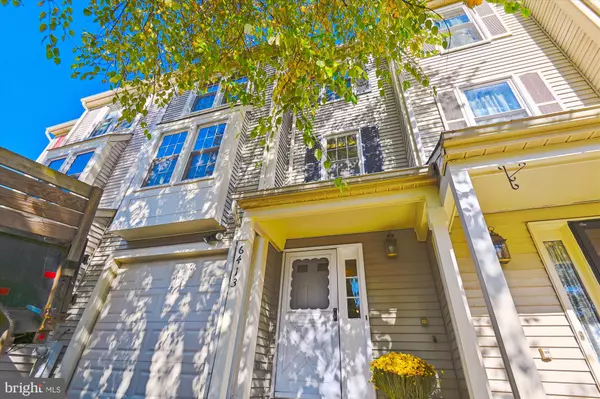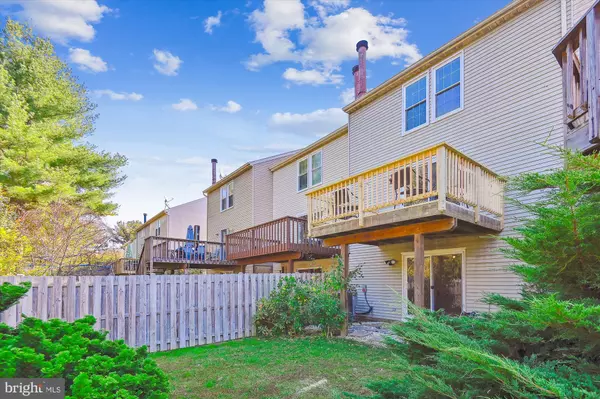$365,000
$355,000
2.8%For more information regarding the value of a property, please contact us for a free consultation.
6413 POUND APPLE CT Columbia, MD 21045
3 Beds
4 Baths
1,752 SqFt
Key Details
Sold Price $365,000
Property Type Townhouse
Sub Type Interior Row/Townhouse
Listing Status Sold
Purchase Type For Sale
Square Footage 1,752 sqft
Price per Sqft $208
Subdivision Sewells Orchard
MLS Listing ID MDHW2022108
Sold Date 11/18/22
Style Contemporary
Bedrooms 3
Full Baths 2
Half Baths 2
HOA Fees $24/ann
HOA Y/N Y
Abv Grd Liv Area 1,752
Originating Board BRIGHT
Year Built 1987
Annual Tax Amount $4,575
Tax Year 2022
Lot Size 1,916 Sqft
Acres 0.04
Property Description
This Sewell's Orchard beauty is turnkey ready with professional paint throughout, new carpeting and 2021 HVAC! New Roof installed 10/24/22. The entry level is welcoming with hardwood flooring and has access to the one car garage, a large family/game room, Half Bath, full-sized washer/dryer, and slider to rear yard & common area. The Upper Level includes large Living Room with corner wood-burning fireplace & slider to Deck with new floor boards, Spacious Dining Room, Half Bath, and a Bright & Cheerful Eat-in Kitchen w/lots of cabinet space, and pantry. The Upper Level Two boasts a light filled Owners Suite w/Cathedral Ceiling, Ceiling Fan, double closets & private bath. Two Additional Bedrooms and Hall Bath. Close to all the Columbia Amenities, shops, and restaurants. Walk to the 300 acre Blandair regional park. No CA fees, just a low monthly HOA. Don't let this one get away!
Location
State MD
County Howard
Zoning RSC
Rooms
Other Rooms Living Room, Dining Room, Primary Bedroom, Bedroom 2, Bedroom 3, Kitchen, Family Room, Bathroom 2, Primary Bathroom, Half Bath
Interior
Interior Features Attic, Kitchen - Table Space, Primary Bath(s), Wood Floors, Combination Dining/Living, Floor Plan - Open, Kitchen - Eat-In, Carpet, Ceiling Fan(s), Tub Shower
Hot Water 60+ Gallon Tank
Heating Forced Air, Heat Pump(s)
Cooling Central A/C, Heat Pump(s)
Flooring Hardwood, Carpet, Ceramic Tile
Fireplaces Number 1
Fireplaces Type Fireplace - Glass Doors, Heatilator, Mantel(s), Wood
Equipment Washer/Dryer Hookups Only, Dishwasher, Disposal, Dryer, Exhaust Fan, Icemaker, Oven/Range - Electric, Refrigerator, Washer
Fireplace Y
Window Features Double Pane,Screens
Appliance Washer/Dryer Hookups Only, Dishwasher, Disposal, Dryer, Exhaust Fan, Icemaker, Oven/Range - Electric, Refrigerator, Washer
Heat Source Electric
Laundry Lower Floor
Exterior
Exterior Feature Deck(s)
Parking Features Garage Door Opener
Garage Spaces 2.0
Amenities Available Bike Trail, Common Grounds, Jog/Walk Path, Tot Lots/Playground
Water Access N
View Garden/Lawn
Roof Type Asphalt
Accessibility None
Porch Deck(s)
Attached Garage 1
Total Parking Spaces 2
Garage Y
Building
Lot Description Rear Yard, Cul-de-sac, No Thru Street
Story 3
Foundation Slab
Sewer Public Sewer
Water Public
Architectural Style Contemporary
Level or Stories 3
Additional Building Above Grade, Below Grade
Structure Type Dry Wall,Vaulted Ceilings,9'+ Ceilings
New Construction N
Schools
Elementary Schools Talbott Springs
Middle Schools Lake Elkhorn
High Schools Oakland Mills
School District Howard County Public School System
Others
HOA Fee Include Common Area Maintenance,Insurance,Management
Senior Community No
Tax ID 1406499945
Ownership Fee Simple
SqFt Source Assessor
Acceptable Financing Conventional, FHA, VA, Cash
Listing Terms Conventional, FHA, VA, Cash
Financing Conventional,FHA,VA,Cash
Special Listing Condition Standard
Read Less
Want to know what your home might be worth? Contact us for a FREE valuation!

Our team is ready to help you sell your home for the highest possible price ASAP

Bought with Creig E Northrop III • Northrop Realty

GET MORE INFORMATION





