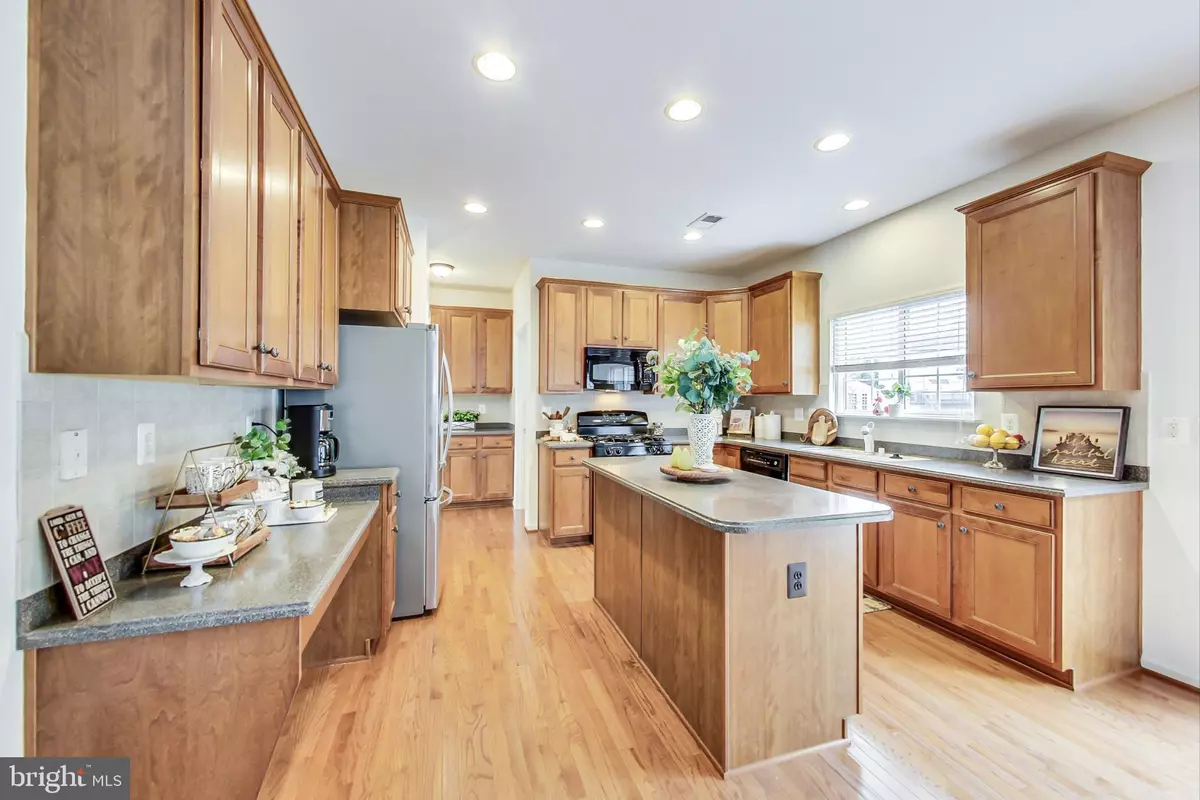$640,000
$639,900
For more information regarding the value of a property, please contact us for a free consultation.
15212 MUDDY CREEK CT Woodbridge, VA 22193
4 Beds
4 Baths
3,062 SqFt
Key Details
Sold Price $640,000
Property Type Single Family Home
Sub Type Detached
Listing Status Sold
Purchase Type For Sale
Square Footage 3,062 sqft
Price per Sqft $209
Subdivision Lake Terrapin
MLS Listing ID VAPW2031842
Sold Date 09/20/22
Style A-Frame
Bedrooms 4
Full Baths 3
Half Baths 1
HOA Fees $80/qua
HOA Y/N Y
Abv Grd Liv Area 2,392
Originating Board BRIGHT
Year Built 2007
Annual Tax Amount $6,105
Tax Year 2022
Lot Size 7,941 Sqft
Acres 0.18
Property Description
Great Stone front Home in the sought after Lake Terrapin *3 Finished Levels *4 Bedrooms *3.5 Bathrooms *Hardwood Floors *Spacious eat in Kitchen *Stainless Steel Appliances *High ceilings *Fresh Paint *Brand new high quality Carpet *Huge Driveway *Nice, private Rear yard *Beautiful stamped concrete patio *All sitting on a nice quiet culdesac *Fantastic Schools *Great community includes: Lake with walking Path, Community Pool, Tennis Court, & Playgrounds *Minutes from Shopping, Restaurants, Rec Center, & More
Location
State VA
County Prince William
Zoning R6
Rooms
Other Rooms Living Room, Dining Room, Bedroom 2, Bedroom 3, Bedroom 4, Kitchen, Family Room, Bedroom 1, Recreation Room, Bathroom 1, Bathroom 2, Bathroom 3
Basement Fully Finished, Garage Access, Windows
Interior
Interior Features Kitchen - Eat-In, Kitchen - Gourmet
Hot Water Electric
Heating Central
Cooling Central A/C, Ceiling Fan(s)
Flooring Carpet, Ceramic Tile, Hardwood
Fireplaces Number 1
Equipment Built-In Microwave, Dishwasher, Disposal, Dryer, Refrigerator, Washer
Furnishings No
Fireplace Y
Window Features Screens
Appliance Built-In Microwave, Dishwasher, Disposal, Dryer, Refrigerator, Washer
Heat Source Natural Gas
Exterior
Exterior Feature Patio(s)
Parking Features Garage - Front Entry
Garage Spaces 4.0
Fence Fully, Privacy, Wood
Amenities Available Basketball Courts, Club House, Common Grounds, Jog/Walk Path, Lake, Pool - Outdoor, Tennis Courts, Tot Lots/Playground
Water Access N
Accessibility None
Porch Patio(s)
Attached Garage 2
Total Parking Spaces 4
Garage Y
Building
Story 3
Foundation Other
Sewer Public Sewer
Water Public
Architectural Style A-Frame
Level or Stories 3
Additional Building Above Grade, Below Grade
Structure Type 9'+ Ceilings,Dry Wall
New Construction N
Schools
Elementary Schools Ashland
Middle Schools Saunders
High Schools Forest Park
School District Prince William County Public Schools
Others
Pets Allowed Y
HOA Fee Include Common Area Maintenance,Management,Pool(s),Snow Removal,Trash
Senior Community No
Tax ID 8091-61-4284
Ownership Fee Simple
SqFt Source Assessor
Acceptable Financing Cash, Conventional, FHA, Private, VA
Horse Property N
Listing Terms Cash, Conventional, FHA, Private, VA
Financing Cash,Conventional,FHA,Private,VA
Special Listing Condition Standard
Pets Allowed Cats OK, Dogs OK
Read Less
Want to know what your home might be worth? Contact us for a FREE valuation!

Our team is ready to help you sell your home for the highest possible price ASAP

Bought with Tracey K Barrett • Century 21 Redwood Realty
GET MORE INFORMATION





