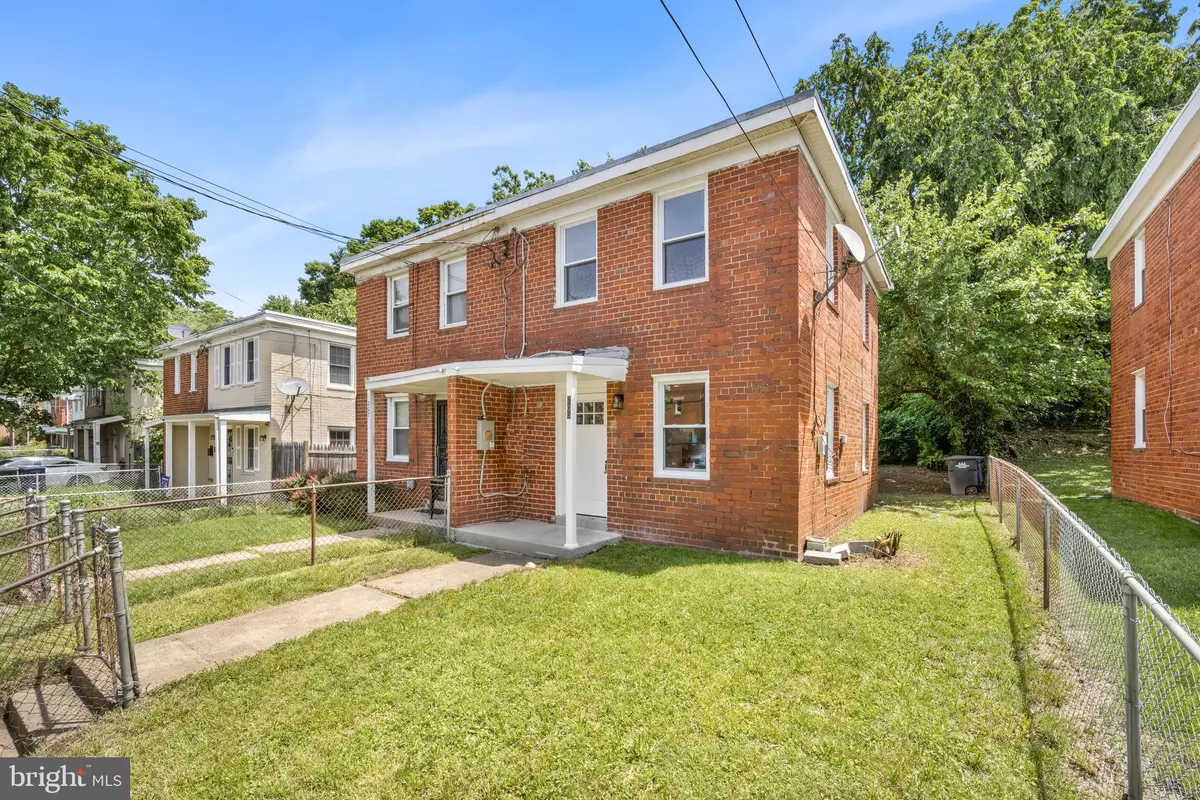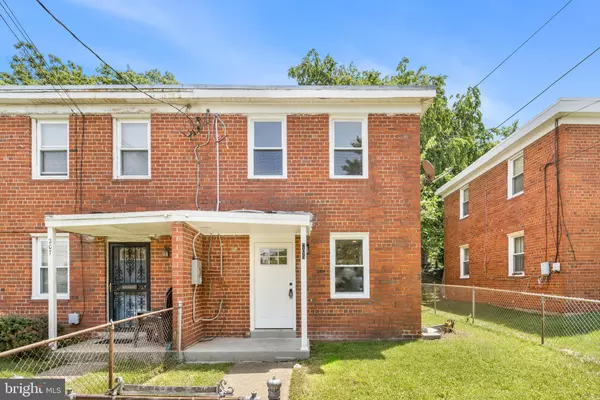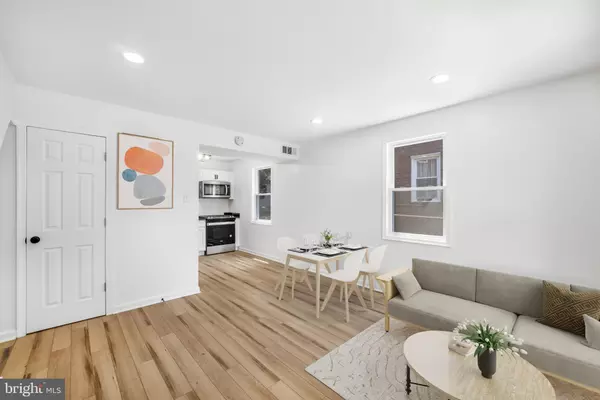$365,000
$350,000
4.3%For more information regarding the value of a property, please contact us for a free consultation.
205 55TH ST NE Washington, DC 20019
2 Beds
2 Baths
800 SqFt
Key Details
Sold Price $365,000
Property Type Single Family Home
Sub Type Twin/Semi-Detached
Listing Status Sold
Purchase Type For Sale
Square Footage 800 sqft
Price per Sqft $456
Subdivision Deanwood
MLS Listing ID DCDC2051490
Sold Date 07/15/22
Style Traditional
Bedrooms 2
Full Baths 1
Half Baths 1
HOA Y/N N
Abv Grd Liv Area 800
Originating Board BRIGHT
Year Built 1945
Annual Tax Amount $1,686
Tax Year 2021
Lot Size 1,930 Sqft
Acres 0.04
Property Description
Welcome to this Newly Renovated Semi-Detached brick home in desirable Deanwood. Move-In Ready.Complete with New Roof, New A/C unit, Furnace and Water Heater. New Windows, New Washer/Dryer and New Stainless Appliances, this home is move-in ready. Enjoy the inviting modern feel of the New Luxury Vinyl Plank Floors throughout and Recessed Lighting on the main level. The home features Two Bedrooms and One Full Bathroom upstairs that has been fully remodeled as well as an additional Half Bath on the main level. Enjoy summer evenings cooking in the sun filled kitchen on Granite Counters and gas stove. With No attached neighbors on one side, give the Spacious Private Yard your personal touch for gatherings, kids play, pets or recreation. This is a Commuters Dream with your choice of Two Metro Stations within Walking Distance. Playgrounds, Bike Trails, Green Space, Community Garden and Shopping are all nearby. Easy access to Downtown, Capitol Hill, Virginia, Navy Yard, Joint Base Anacostia-Bolling, Joint Base Andrews as well as many work and play destinations in Maryland.
Location
State DC
County Washington
Zoning R-2
Direction Northwest
Rooms
Other Rooms Half Bath
Interior
Interior Features Floor Plan - Traditional, Upgraded Countertops
Hot Water Natural Gas
Heating Forced Air
Cooling Central A/C
Flooring Luxury Vinyl Plank
Equipment Stainless Steel Appliances, Washer/Dryer Stacked, Oven/Range - Gas, Built-In Microwave, Dishwasher, Disposal
Appliance Stainless Steel Appliances, Washer/Dryer Stacked, Oven/Range - Gas, Built-In Microwave, Dishwasher, Disposal
Heat Source Natural Gas
Laundry Main Floor
Exterior
Water Access N
Accessibility None
Garage N
Building
Lot Description Level
Story 2
Foundation Slab
Sewer Public Sewer
Water Public
Architectural Style Traditional
Level or Stories 2
Additional Building Above Grade, Below Grade
New Construction N
Schools
School District District Of Columbia Public Schools
Others
Pets Allowed Y
Senior Community No
Tax ID 5250//0113
Ownership Fee Simple
SqFt Source Assessor
Acceptable Financing Conventional, VA, Cash, FHA
Listing Terms Conventional, VA, Cash, FHA
Financing Conventional,VA,Cash,FHA
Special Listing Condition Standard
Pets Allowed No Pet Restrictions
Read Less
Want to know what your home might be worth? Contact us for a FREE valuation!

Our team is ready to help you sell your home for the highest possible price ASAP

Bought with Imani El-Amin • Samson Properties
GET MORE INFORMATION





