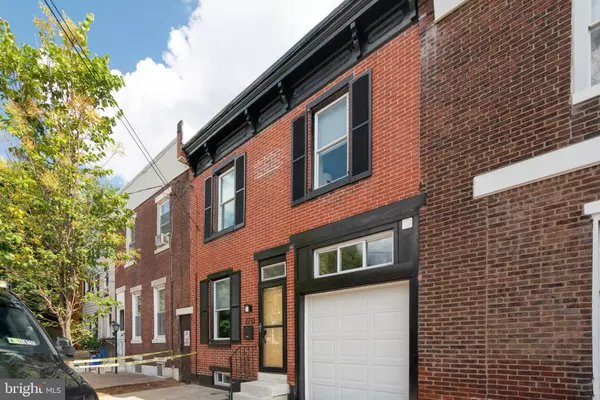$379,000
$379,000
For more information regarding the value of a property, please contact us for a free consultation.
2713 ALMOND ST Philadelphia, PA 19134
4 Beds
3 Baths
1,302 SqFt
Key Details
Sold Price $379,000
Property Type Townhouse
Sub Type Interior Row/Townhouse
Listing Status Sold
Purchase Type For Sale
Square Footage 1,302 sqft
Price per Sqft $291
Subdivision Fishtown
MLS Listing ID PAPH2162364
Sold Date 11/03/22
Style Contemporary
Bedrooms 4
Full Baths 2
Half Baths 1
HOA Y/N N
Abv Grd Liv Area 1,302
Originating Board BRIGHT
Year Built 1875
Annual Tax Amount $2,283
Tax Year 2022
Lot Size 1,418 Sqft
Acres 0.03
Lot Dimensions 21.00 x 68.00
Property Description
21 foot wide, unique property w/ garage on the border of Fishtown + Richmond! Enter into living area w/ fireplace that leads to a large dining room that's open to the kitchen w/ bonus room + half bath. Kitchen has breakfast bar seating, loads of cabinets, new appliances + counters. 2nd floor has large master bedroom w/ double closets, + full bathroom. 3 additional bedrooms plus a large common bath w/ a tub/shower combo, as well as a laundry room! Basement is semi-finished + has a large mechanical / storage room. The rear exterior has a covered patio, newer fencing + a good amount of space for entertaining. The garage is accessible from the house, a new door was just installed. It's perfect for more storage, a smaller vehicle or motorcycle/scooter. There is a curb cut, so parking can be designated in front of it. This block is a wide, dead-end street. It gets virtually zero traffic. Located in a great pocket of the hood, convenient + accessible to major roads, shopping and SEPTA.
Location
State PA
County Philadelphia
Area 19134 (19134)
Zoning RSA5
Rooms
Basement Partially Finished
Main Level Bedrooms 4
Interior
Hot Water Natural Gas
Heating Radiator
Cooling Window Unit(s)
Heat Source Natural Gas
Exterior
Parking Features Additional Storage Area, Inside Access
Garage Spaces 1.0
Water Access N
Accessibility None
Attached Garage 1
Total Parking Spaces 1
Garage Y
Building
Story 2
Foundation Concrete Perimeter
Sewer No Septic System
Water Public
Architectural Style Contemporary
Level or Stories 2
Additional Building Above Grade, Below Grade
New Construction N
Schools
School District The School District Of Philadelphia
Others
Senior Community No
Tax ID 312093400
Ownership Fee Simple
SqFt Source Assessor
Special Listing Condition Standard
Read Less
Want to know what your home might be worth? Contact us for a FREE valuation!

Our team is ready to help you sell your home for the highest possible price ASAP

Bought with Jacquelyn L Ball • Compass RE

GET MORE INFORMATION





