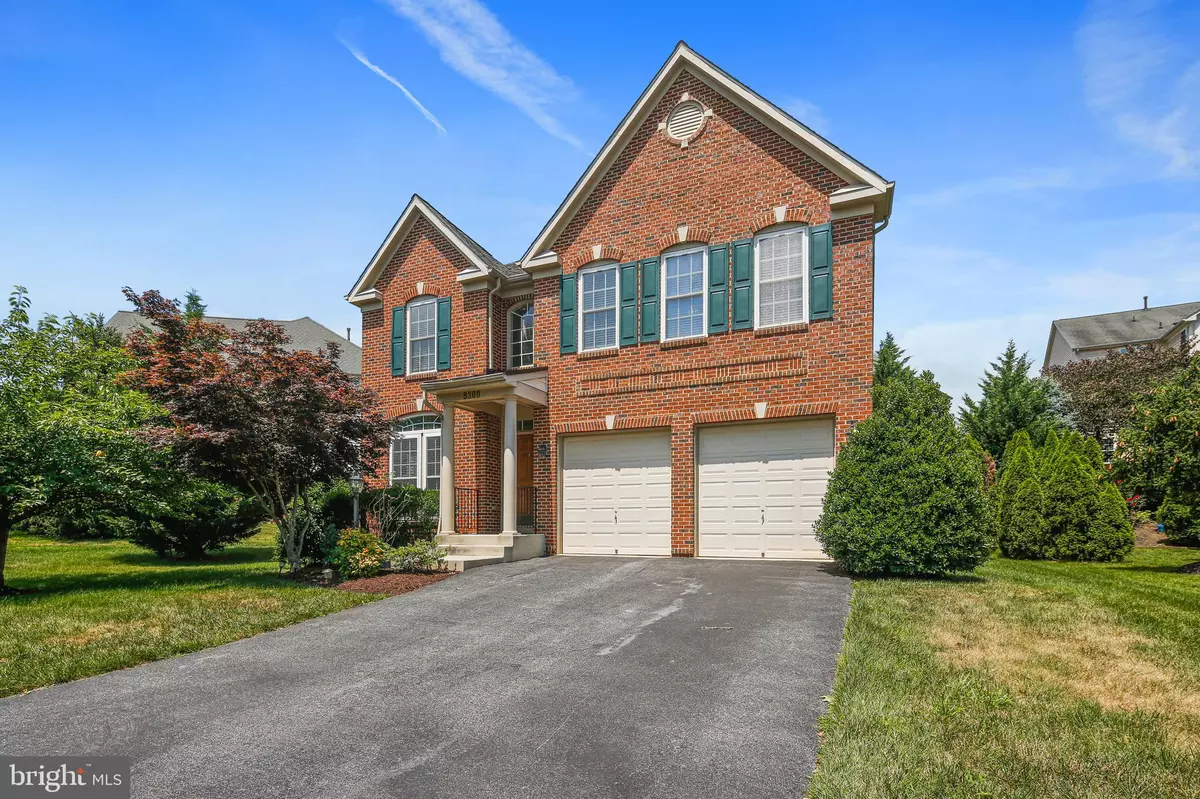$757,022
$775,000
2.3%For more information regarding the value of a property, please contact us for a free consultation.
9300 BISHOPGATE DR Frederick, MD 21704
4 Beds
4 Baths
4,400 SqFt
Key Details
Sold Price $757,022
Property Type Single Family Home
Sub Type Detached
Listing Status Sold
Purchase Type For Sale
Square Footage 4,400 sqft
Price per Sqft $172
Subdivision Villages Of Urbana
MLS Listing ID MDFR2023102
Sold Date 08/22/22
Style Colonial
Bedrooms 4
Full Baths 3
Half Baths 1
HOA Fees $115/mo
HOA Y/N Y
Abv Grd Liv Area 3,300
Originating Board BRIGHT
Year Built 2006
Annual Tax Amount $6,685
Tax Year 2021
Lot Size 10,198 Sqft
Acres 0.23
Property Description
Welcome to 9300 Bishopgate Drive in the Villages of Urbana. Situated on a gorgeous corner lot, this property is so much bigger than it appears from the outside. With 4 enormous bedrooms, 3.5 baths, a separate office, formal living room, formal dining room, gourmet kitchen with island, granite counters and cherry cabinets, morning room, huge family room with gas fireplace and an oversized finished basement with recreational room, separate game room/gym/movie theater and a full bath, this home will not disappoint. The list just goes on and on. Shining hardwood floors throughout the main level, beautiful columns to separate the formal spaces, tray ceilings in the dining room and primary bedroom, bay window in the living room, walk up lower level, pavered rear patio and an amazing sitting room in the primary bedroom. Let's not overlook the soaking tub in the primary bath, dual vanities in the primary bath, brand new carpet on the entire upper level, laundry room on the bedroom level and freshly painted throughout. Tons of storage and closet space. The amenities in the Villages are just super with walking paths, trails, community pool and tennis and so much more.
Location
State MD
County Frederick
Zoning RES
Rooms
Other Rooms Living Room, Dining Room, Primary Bedroom, Bedroom 2, Bedroom 3, Kitchen, Game Room, Family Room, Bedroom 1, Sun/Florida Room, Office, Recreation Room, Primary Bathroom
Basement Walkout Stairs, Heated, Improved, Fully Finished, Connecting Stairway
Interior
Interior Features Breakfast Area, Carpet, Ceiling Fan(s), Chair Railings, Crown Moldings, Family Room Off Kitchen, Floor Plan - Open, Floor Plan - Traditional, Formal/Separate Dining Room, Kitchen - Gourmet, Pantry, Recessed Lighting, Soaking Tub, Upgraded Countertops, Walk-in Closet(s), Window Treatments, Wood Floors
Hot Water Natural Gas
Heating Heat Pump(s)
Cooling Central A/C, Ceiling Fan(s)
Fireplaces Number 1
Fireplaces Type Fireplace - Glass Doors, Gas/Propane, Mantel(s)
Fireplace Y
Heat Source Natural Gas
Laundry Upper Floor
Exterior
Parking Features Garage - Front Entry, Garage Door Opener, Inside Access
Garage Spaces 6.0
Amenities Available Library, Party Room, Pool - Outdoor, Tennis Courts, Swimming Pool, Jog/Walk Path, Common Grounds, Basketball Courts, Bike Trail, Club House
Water Access N
Roof Type Architectural Shingle
Accessibility None
Attached Garage 2
Total Parking Spaces 6
Garage Y
Building
Story 3
Foundation Concrete Perimeter
Sewer Public Sewer
Water Public
Architectural Style Colonial
Level or Stories 3
Additional Building Above Grade, Below Grade
New Construction N
Schools
Elementary Schools Centerville
Middle Schools Urbana
High Schools Urbana
School District Frederick County Public Schools
Others
Pets Allowed Y
HOA Fee Include Common Area Maintenance,Reserve Funds,Trash,Snow Removal
Senior Community No
Tax ID 1107245467
Ownership Fee Simple
SqFt Source Assessor
Special Listing Condition Standard
Pets Allowed No Pet Restrictions
Read Less
Want to know what your home might be worth? Contact us for a FREE valuation!

Our team is ready to help you sell your home for the highest possible price ASAP

Bought with Anna Masica • Compass

GET MORE INFORMATION





