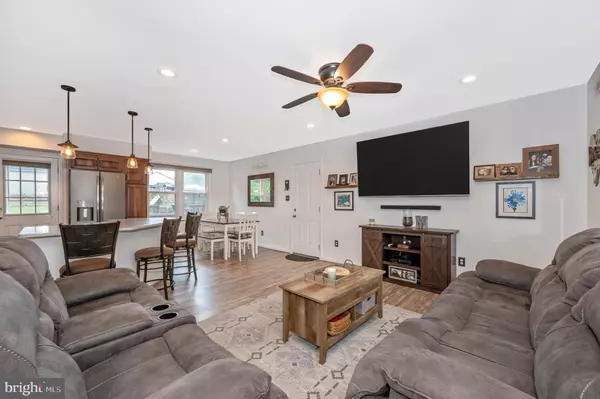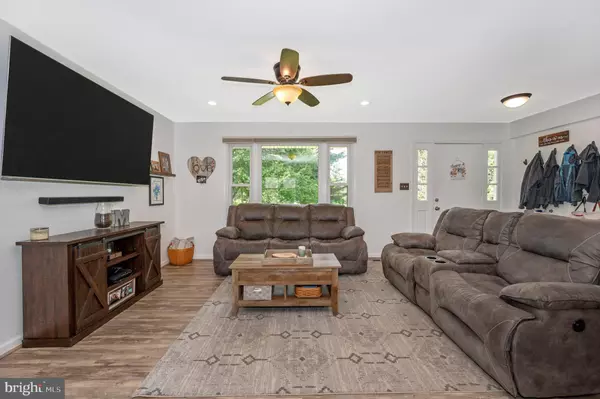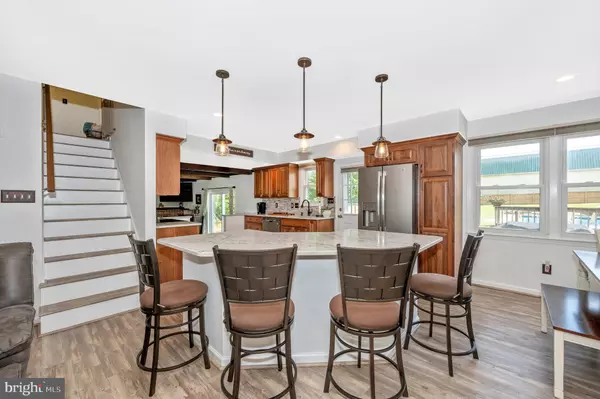$575,000
$574,900
For more information regarding the value of a property, please contact us for a free consultation.
14003 SILVER FERN DR Mount Airy, MD 21771
4 Beds
3 Baths
2,158 SqFt
Key Details
Sold Price $575,000
Property Type Single Family Home
Sub Type Detached
Listing Status Sold
Purchase Type For Sale
Square Footage 2,158 sqft
Price per Sqft $266
Subdivision Silver Fern Estates
MLS Listing ID MDFR2019182
Sold Date 06/21/22
Style Split Level
Bedrooms 4
Full Baths 2
Half Baths 1
HOA Y/N N
Abv Grd Liv Area 1,885
Originating Board BRIGHT
Year Built 1976
Annual Tax Amount $3,723
Tax Year 2021
Lot Size 0.930 Acres
Acres 0.93
Property Description
ALL OFFERS DUE BY WEDNESDAY 3;00 PM. Ready to party/barbeque? This home is waiting for you!!! A backyard oasis has it all: wonderful level lot, with beautiful in ground pool (new liner, pump and pool steps), updated Trex deck at pool, delightful gazebo, playset for the kids, huge stamped concrete patio with firepit , new shed, and a new 5ft wood fence surrounds the property. That's not all outside, new roof, siding and gutters all 2020 and new well pump 2016. Come inside for more updates, the open floor plan includes a beautiful new kitchen in 2018 with gorgeous walnut cabinets, exquisite quartz countertops, large island with pendant lighting and seating, new appliances and luxury waterproof vinyl flooring in kitchen and adjoining family room, the second family room has newer wood stove insert and sliding glass door. Upstairs the Primary and hall baths were remodeled in 2022, fresh paint and cellular blinds are throughout house. 3 Bedrooms 2 full baths on the upper level, 2 walk in closets in Primary bedroom with a large sitting area, a 4th bedroom or office is on the main level. Other upgrades through the recent years include hot water heater, pressure tank, sump pump, and water softener. Oversized 2 car attached garage too! Everything's been done, just move in and enjoy the summer! Great quiet small cul-de-sac, close to town and commuter routes. Come for a visit! Photos coming 5/20.
Location
State MD
County Frederick
Zoning RES
Rooms
Basement Interior Access, Outside Entrance, Daylight, Partial, Partially Finished
Main Level Bedrooms 1
Interior
Interior Features Attic, Carpet, Ceiling Fan(s), Combination Kitchen/Dining, Combination Kitchen/Living, Family Room Off Kitchen, Floor Plan - Open, Kitchen - Gourmet, Kitchen - Island, Primary Bath(s), Recessed Lighting, Tub Shower, Upgraded Countertops, Walk-in Closet(s), Window Treatments, Wood Stove
Hot Water Electric
Heating Heat Pump(s)
Cooling Ceiling Fan(s), Central A/C
Flooring Carpet, Luxury Vinyl Plank
Fireplaces Number 1
Fireplaces Type Brick, Insert, Mantel(s), Wood
Equipment Built-In Microwave, Dishwasher, Dryer - Electric, ENERGY STAR Dishwasher, Icemaker, Oven/Range - Electric, Refrigerator, Washer
Fireplace Y
Window Features Bay/Bow,Double Hung,Insulated,Screens
Appliance Built-In Microwave, Dishwasher, Dryer - Electric, ENERGY STAR Dishwasher, Icemaker, Oven/Range - Electric, Refrigerator, Washer
Heat Source Electric
Laundry Basement
Exterior
Exterior Feature Deck(s), Patio(s)
Parking Features Garage - Front Entry, Garage Door Opener, Inside Access
Garage Spaces 8.0
Fence Fully, Wood
Pool In Ground
Utilities Available Cable TV
Water Access N
Roof Type Shingle
Accessibility None
Porch Deck(s), Patio(s)
Attached Garage 2
Total Parking Spaces 8
Garage Y
Building
Story 3
Foundation Block
Sewer Private Septic Tank
Water Well
Architectural Style Split Level
Level or Stories 3
Additional Building Above Grade, Below Grade
New Construction N
Schools
School District Frederick County Public Schools
Others
Senior Community No
Tax ID 1118380684
Ownership Fee Simple
SqFt Source Assessor
Acceptable Financing Cash, Conventional, FHA, VA
Listing Terms Cash, Conventional, FHA, VA
Financing Cash,Conventional,FHA,VA
Special Listing Condition Standard
Read Less
Want to know what your home might be worth? Contact us for a FREE valuation!

Our team is ready to help you sell your home for the highest possible price ASAP

Bought with Tatiana Lowers • RE/MAX First Choice

GET MORE INFORMATION





