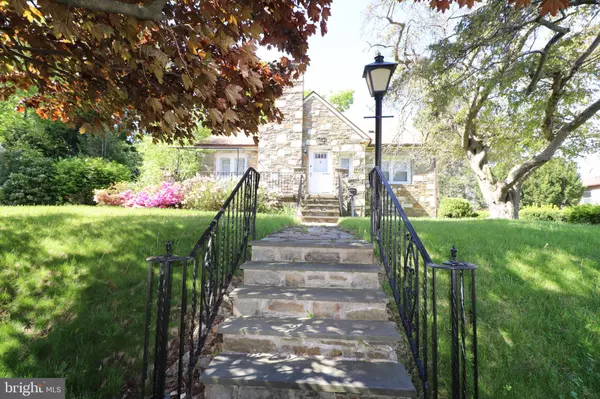$368,800
$374,900
1.6%For more information regarding the value of a property, please contact us for a free consultation.
2116 GREGG ST. Philadelphia, PA 19115
3 Beds
2 Baths
2,013 SqFt
Key Details
Sold Price $368,800
Property Type Single Family Home
Sub Type Detached
Listing Status Sold
Purchase Type For Sale
Square Footage 2,013 sqft
Price per Sqft $183
Subdivision Bustleton
MLS Listing ID PAPH2118666
Sold Date 07/12/22
Style A-Frame
Bedrooms 3
Full Baths 2
HOA Y/N N
Abv Grd Liv Area 2,013
Originating Board BRIGHT
Year Built 1925
Annual Tax Amount $3,785
Tax Year 2022
Lot Size 0.418 Acres
Acres 0.42
Property Description
Welcome home to 2116 Gregg St. The property is a 3 bedrooms and 2 full bathrooms single nestled away in a quiet section of Bustleton. The 1st floor features a living room with a wood burning stove connected to the original fireplace, a dining room overlooking the rear yard, an eat-in-kitchen, 2 bedrooms and a full bath. The 2nd floor has a large open floor bedroom and a full bathroom. The basement is unfinished but could be finished into a large living area. The garage is accessible from inside the basement. The large rear yard offers privacy not usually found in the city. The house is in close proximity to Pennypack Park. Walking distance. The roof and hot water heater were installed in March of 2019.
Location
State PA
County Philadelphia
Area 19115 (19115)
Zoning RSA2
Rooms
Basement Unfinished
Main Level Bedrooms 2
Interior
Hot Water Electric
Heating Forced Air
Cooling Central A/C
Fireplaces Number 1
Fireplaces Type Stone
Fireplace Y
Heat Source Oil
Laundry Dryer In Unit, Washer In Unit, Lower Floor
Exterior
Parking Features Built In
Garage Spaces 6.0
Water Access N
Accessibility None
Attached Garage 1
Total Parking Spaces 6
Garage Y
Building
Story 2
Foundation Stone, Block
Sewer Public Sewer
Water Public
Architectural Style A-Frame
Level or Stories 2
Additional Building Above Grade
New Construction N
Schools
Elementary Schools Anne Frank
Middle Schools Baldi
High Schools George Washington
School District The School District Of Philadelphia
Others
Senior Community No
Tax ID 562270000
Ownership Fee Simple
SqFt Source Estimated
Acceptable Financing Cash, Conventional, VA, FHA
Listing Terms Cash, Conventional, VA, FHA
Financing Cash,Conventional,VA,FHA
Special Listing Condition Standard
Read Less
Want to know what your home might be worth? Contact us for a FREE valuation!

Our team is ready to help you sell your home for the highest possible price ASAP

Bought with Meihua Feng • BY Real Estate
GET MORE INFORMATION





