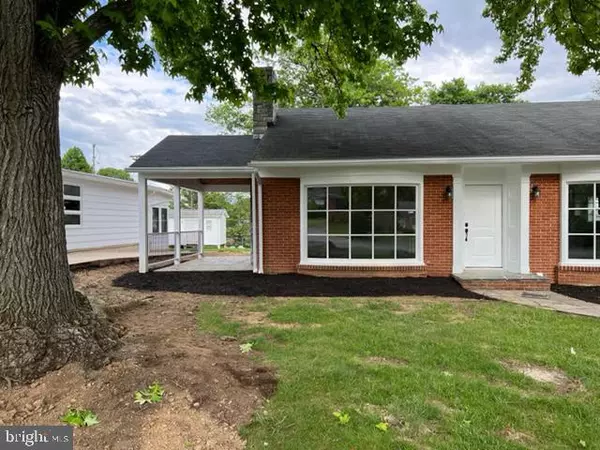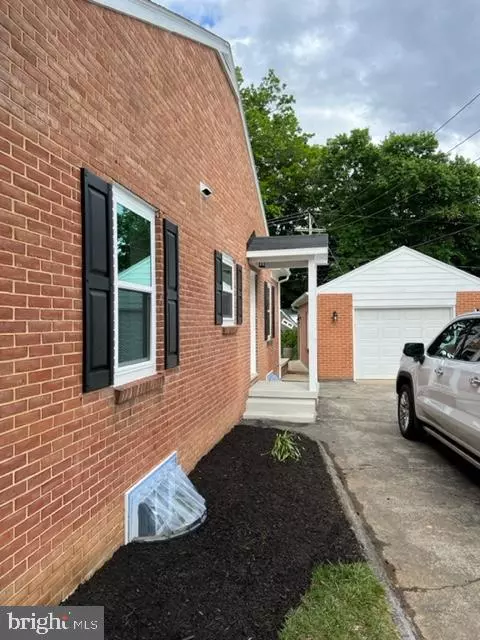$360,000
$370,000
2.7%For more information regarding the value of a property, please contact us for a free consultation.
12821 CATHEDRAL AVE Hagerstown, MD 21742
3 Beds
2 Baths
2,800 SqFt
Key Details
Sold Price $360,000
Property Type Single Family Home
Sub Type Detached
Listing Status Sold
Purchase Type For Sale
Square Footage 2,800 sqft
Price per Sqft $128
Subdivision Long Meadow
MLS Listing ID MDWA2008720
Sold Date 10/24/22
Style Ranch/Rambler
Bedrooms 3
Full Baths 2
HOA Y/N N
Abv Grd Liv Area 1,400
Originating Board BRIGHT
Year Built 1957
Annual Tax Amount $2,159
Tax Year 2022
Lot Size 0.263 Acres
Acres 0.26
Property Description
Beautifully Renovated 2BR - 2BA Rancher in North End of Hagerstown for Sale by Owner.
“This newly renovated, single-family home located in the North End of Hagerstown features both it's original character along with modern & spacious living areas in a well sought after neighborhood.
2 BR, potential for 3rd, 2 full BA. Completely renovated 2800 sq ft living space w unfinished attic. Beautiful outdoor living spaces on side and back of house.
Oversize 460 sq ft. detached Garage with separate rear space for either storage or workshop.
Brand new heat pump, HVAC, Waterproof LVP flooring throughout, tile in bathrooms. City water and sewer. County taxes only.
Quiet neighborhood. Minutes from from grocery store, shopping center and in an excellent school district.
Kitchen
-All new GE appliances
-Propane range
-Granite countertops
-New White Cabinets
Bedrooms
-Oversized pass through closets
-Spacious bedrooms
Upstairs Bathroom
-All new toilet, tub/shower, double vanity
-Large linen closet
- Double vanity w plenty of storage space
-Beautifully custom tiled shower with frameless glass door
Dining/Living Space
-Open floor plan allows for spacious living
-Original stone fireplace
Basement
-1400 sq ft - Fully finished
-Potential for 3rd BR
-Full BA
-Large updated laundry room/storage room
-Separate entry to basement
-Closet
Basement Bathroom
-Custom tiled shower
-Unique custom vanity
-Tile flooring
Laundry Room
-New GE washer/dryer, wash sink & cabinets
-New hot water heater
-Spacious- great for storage.
Location
State MD
County Washington
Zoning RU
Rooms
Basement Daylight, Partial, Full, Fully Finished, Heated, Improved, Interior Access, Outside Entrance, Rear Entrance, Walkout Stairs
Main Level Bedrooms 2
Interior
Interior Features Ceiling Fan(s), Combination Dining/Living, Combination Kitchen/Dining, Combination Kitchen/Living, Dining Area, Entry Level Bedroom, Family Room Off Kitchen, Floor Plan - Open, Kitchen - Island, Recessed Lighting
Hot Water Electric
Heating Heat Pump(s)
Cooling Central A/C, Heat Pump(s)
Fireplaces Number 1
Fireplaces Type Mantel(s), Stone, Wood
Equipment Built-In Microwave, Built-In Range, Dishwasher, Dryer, Dryer - Electric, Dryer - Front Loading, Exhaust Fan, Icemaker, Oven/Range - Gas, Refrigerator, Washer, Water Heater
Fireplace Y
Window Features Bay/Bow,Double Pane,Insulated,Screens,Vinyl Clad
Appliance Built-In Microwave, Built-In Range, Dishwasher, Dryer, Dryer - Electric, Dryer - Front Loading, Exhaust Fan, Icemaker, Oven/Range - Gas, Refrigerator, Washer, Water Heater
Heat Source Electric
Exterior
Exterior Feature Deck(s), Patio(s), Porch(es)
Parking Features Additional Storage Area, Covered Parking, Garage - Front Entry, Garage - Side Entry, Garage Door Opener, Oversized
Garage Spaces 1.0
Water Access N
View City, Street
Accessibility 2+ Access Exits, 32\"+ wide Doors, 36\"+ wide Halls, >84\" Garage Door, Level Entry - Main
Porch Deck(s), Patio(s), Porch(es)
Total Parking Spaces 1
Garage Y
Building
Lot Description Rear Yard, Road Frontage
Story 2
Foundation Crawl Space
Sewer Public Sewer
Water Public
Architectural Style Ranch/Rambler
Level or Stories 2
Additional Building Above Grade, Below Grade
New Construction N
Schools
School District Washington County Public Schools
Others
Senior Community No
Tax ID 2227015182
Ownership Fee Simple
SqFt Source Assessor
Special Listing Condition Standard
Read Less
Want to know what your home might be worth? Contact us for a FREE valuation!

Our team is ready to help you sell your home for the highest possible price ASAP

Bought with James M Keating Jr. • Keller Williams Realty Centre
GET MORE INFORMATION





