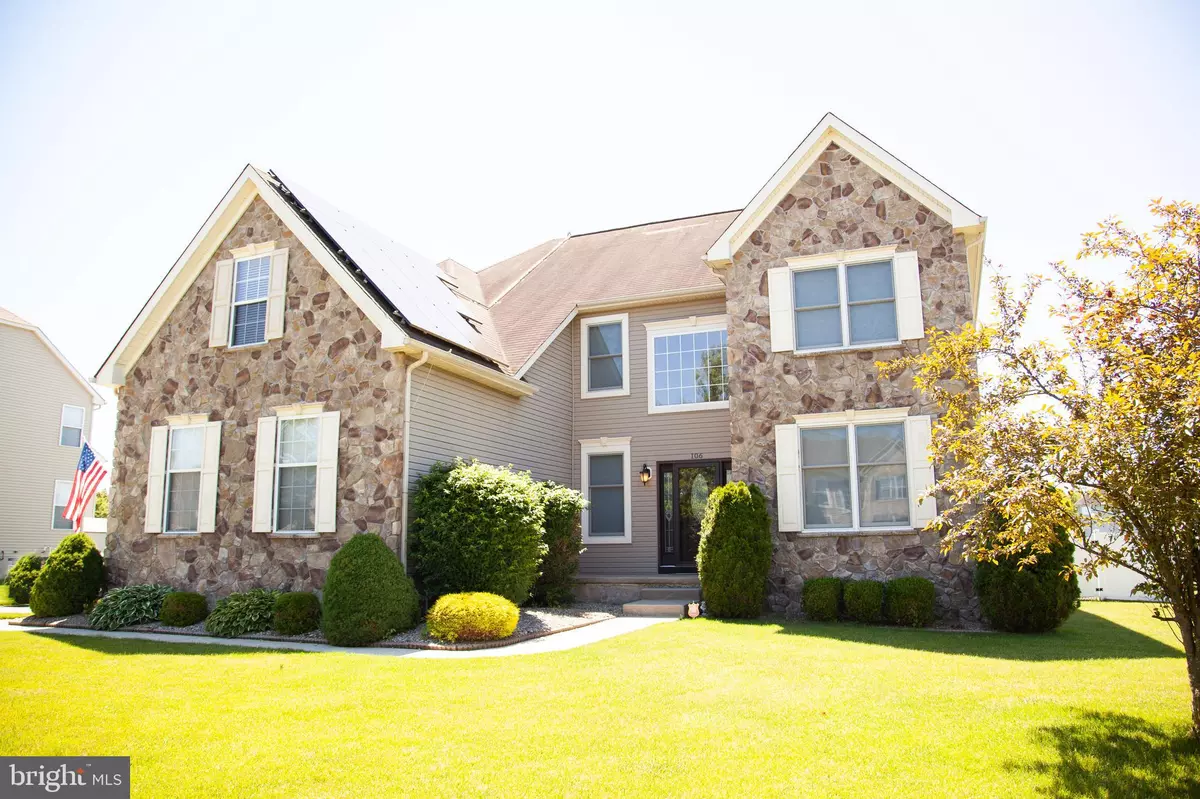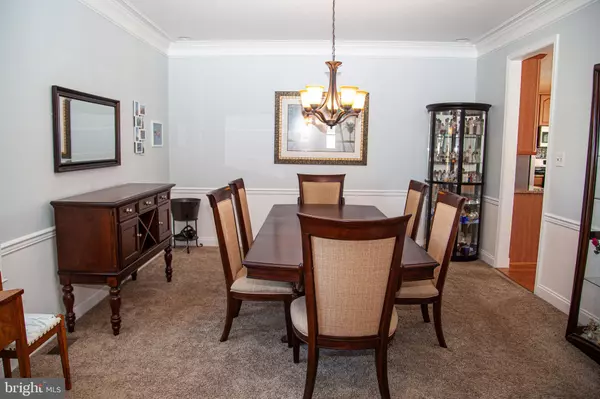$485,000
$460,000
5.4%For more information regarding the value of a property, please contact us for a free consultation.
106 WINTERGREEN AVE Sicklerville, NJ 08081
4 Beds
3 Baths
2,917 SqFt
Key Details
Sold Price $485,000
Property Type Single Family Home
Sub Type Detached
Listing Status Sold
Purchase Type For Sale
Square Footage 2,917 sqft
Price per Sqft $166
Subdivision White Cedars
MLS Listing ID NJCD2027348
Sold Date 08/05/22
Style Traditional
Bedrooms 4
Full Baths 2
Half Baths 1
HOA Fees $28/ann
HOA Y/N Y
Abv Grd Liv Area 2,917
Originating Board BRIGHT
Year Built 2004
Annual Tax Amount $9,791
Tax Year 2021
Lot Size 0.500 Acres
Acres 0.5
Lot Dimensions 100.00 x 217.00
Property Description
Back on market with a brand new roof! Welcome to this fabulous home in the highly sought after White Cedars development! Located in the Cedarbrook area, this lovingly maintained home includes 4 large bedrooms, 2 1/2 baths and so much to offer! From the spacious kitchen with backsplash and granite countertops, step out onto your deck with a pergola, a large yard with pool, add to that a finished basement-complete with bar and pool table, making this the perfect home for entertaining! That's not it--for the pet lover, this home comes with a dog pen with pet grass! The home also has solar panels to keep your utilities low, Anderson windows , and a sprinkler system in the front yard. Come and see this spectacular property for yourself! Some furnishings will be offered for sale as well!
Location
State NJ
County Camden
Area Winslow Twp (20436)
Zoning PR2
Rooms
Other Rooms Living Room, Dining Room, Primary Bedroom, Bedroom 2, Bedroom 3, Kitchen, Family Room, Bedroom 1, Other
Basement Fully Finished
Interior
Interior Features Primary Bath(s), Kitchen - Island, Stall Shower, Dining Area, Built-Ins, Family Room Off Kitchen, Formal/Separate Dining Room, Soaking Tub, Walk-in Closet(s), Kitchen - Eat-In, Pantry
Hot Water Natural Gas
Heating Forced Air
Cooling Central A/C
Flooring Fully Carpeted, Hardwood, Laminated
Equipment Dishwasher, Dryer, Extra Refrigerator/Freezer, Oven/Range - Gas, Refrigerator, Washer
Fireplace Y
Window Features Bay/Bow
Appliance Dishwasher, Dryer, Extra Refrigerator/Freezer, Oven/Range - Gas, Refrigerator, Washer
Heat Source Natural Gas
Laundry Main Floor
Exterior
Exterior Feature Deck(s)
Parking Features Inside Access
Garage Spaces 2.0
Fence Vinyl
Pool Above Ground
Utilities Available Cable TV
Water Access N
Roof Type Shingle
Accessibility None
Porch Deck(s)
Attached Garage 2
Total Parking Spaces 2
Garage Y
Building
Lot Description Front Yard, Rear Yard, SideYard(s)
Story 2
Foundation Concrete Perimeter
Sewer Public Sewer
Water Public
Architectural Style Traditional
Level or Stories 2
Additional Building Above Grade, Below Grade
Structure Type High
New Construction N
Schools
School District Winslow Township Public Schools
Others
HOA Fee Include Common Area Maintenance
Senior Community No
Tax ID 36-04501 02-00010
Ownership Fee Simple
SqFt Source Estimated
Acceptable Financing Conventional, VA, FHA 203(b)
Listing Terms Conventional, VA, FHA 203(b)
Financing Conventional,VA,FHA 203(b)
Special Listing Condition Standard
Read Less
Want to know what your home might be worth? Contact us for a FREE valuation!

Our team is ready to help you sell your home for the highest possible price ASAP

Bought with Nicholas J Christopher • Century 21 Rauh & Johns

GET MORE INFORMATION





