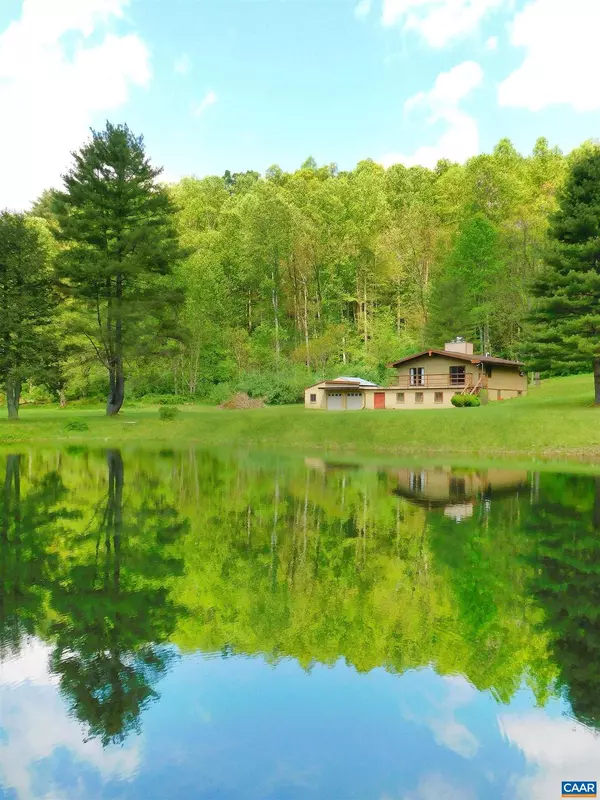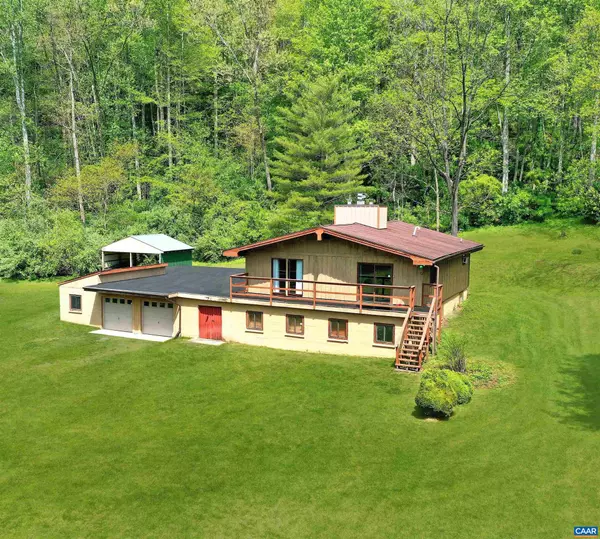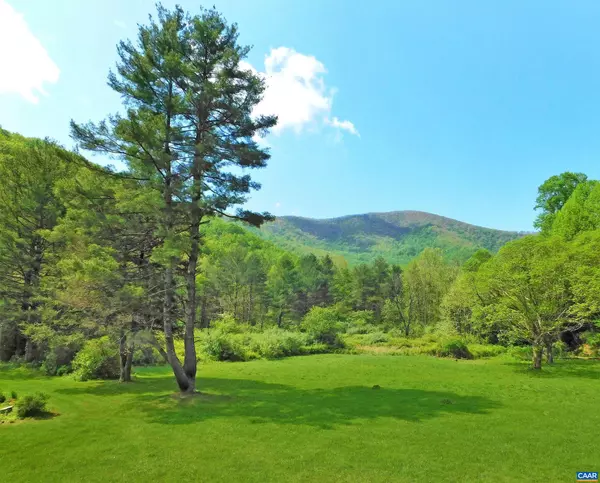$700,000
$850,000
17.6%For more information regarding the value of a property, please contact us for a free consultation.
1132 PERKINS MILL RD Roseland, VA 22967
2 Beds
1 Bath
1,287 SqFt
Key Details
Sold Price $700,000
Property Type Single Family Home
Sub Type Detached
Listing Status Sold
Purchase Type For Sale
Square Footage 1,287 sqft
Price per Sqft $543
Subdivision Woodsons Mill
MLS Listing ID 630425
Sold Date 08/05/22
Style Other
Bedrooms 2
Full Baths 1
HOA Y/N N
Abv Grd Liv Area 1,287
Originating Board CAAR
Year Built 1984
Annual Tax Amount $3,657
Tax Year 2022
Lot Size 134.590 Acres
Acres 134.59
Property Description
Nestled along the banks of the desirable Piney River and bordering the George Washington National Forest is 1132 Perkins Mill Road. The property, built on the foundation of what was known as the Mission Baptist Boys School, offers an incredible opportunity to own 134.5 acres as your personal retreat. The Home peacefully overlooks a spring fed one acre pond while being surrounded by wildlife. Inside the expansive great room, with floor to ceiling stone fireplace and exposed beams, offers serene mountain views. Located off of the kitchen's gathering room are two bedrooms and one full bathroom, but there is also a lot of unfinished space to complete your vision. The property Offers approximately 2500' of what would be your private stretch of the Piney River renowned for trout fishing.,Fireplace in Great Room
Location
State VA
County Nelson
Zoning A-1
Rooms
Other Rooms Kitchen, Great Room, Additional Bedroom
Basement Full, Unfinished
Main Level Bedrooms 2
Interior
Interior Features Entry Level Bedroom
Heating Wood Burn Stove
Cooling Window Unit(s)
Flooring Carpet, Concrete, Hardwood
Fireplaces Number 1
Equipment Washer/Dryer Hookups Only, Oven/Range - Electric, Refrigerator
Fireplace Y
Appliance Washer/Dryer Hookups Only, Oven/Range - Electric, Refrigerator
Heat Source Electric
Exterior
Exterior Feature Deck(s)
Parking Features Basement Garage
View Mountain, Water, Trees/Woods
Roof Type Composite
Accessibility None
Porch Deck(s)
Garage N
Building
Lot Description Level, Private, Trees/Wooded
Story 1
Foundation Slab
Sewer Septic Exists
Water Spring
Architectural Style Other
Level or Stories 1
Additional Building Above Grade, Below Grade
New Construction N
Schools
Elementary Schools Tye River
Middle Schools Nelson
High Schools Nelson
School District Nelson County Public Schools
Others
Ownership Other
Special Listing Condition Standard
Read Less
Want to know what your home might be worth? Contact us for a FREE valuation!

Our team is ready to help you sell your home for the highest possible price ASAP

Bought with KRISTIN WOOD • MONTAGUE, MILLER & CO. - AMHERST

GET MORE INFORMATION





