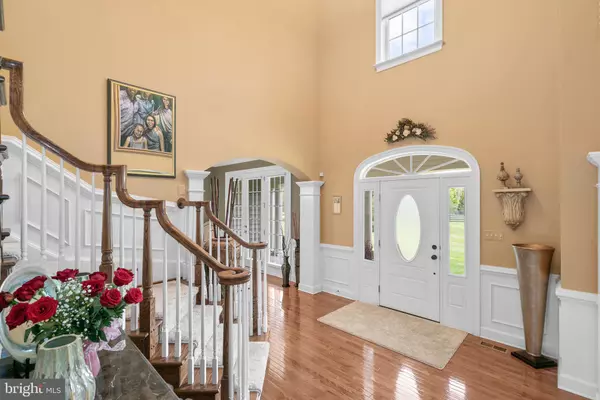$1,300,000
$1,299,900
For more information regarding the value of a property, please contact us for a free consultation.
10120 SYCAMORE HOLLOW LN Germantown, MD 20876
5 Beds
5 Baths
6,405 SqFt
Key Details
Sold Price $1,300,000
Property Type Single Family Home
Sub Type Detached
Listing Status Sold
Purchase Type For Sale
Square Footage 6,405 sqft
Price per Sqft $202
Subdivision Long Meadows At Davis Mill
MLS Listing ID MDMC2051290
Sold Date 07/01/22
Style Colonial
Bedrooms 5
Full Baths 4
Half Baths 1
HOA Fees $250/mo
HOA Y/N Y
Abv Grd Liv Area 4,615
Originating Board BRIGHT
Year Built 2011
Annual Tax Amount $12,110
Tax Year 2021
Lot Size 2.410 Acres
Acres 2.41
Property Description
Absolutely gorgeous custom built Mitchell & Best home located on a 2.41 landscaped lot in a quiet, gated community . Sun-bathed home features over 6400 square feet on 3 levels and boasts classic moldings, impressive architectural details, gleaming hardwood floors, and large windows. Grand two-story foyer welcomes you to this sun-filled home. Gourmet Kitchen with granite and stainless and large table space area as well as an island that opens to the Family Room with fireplace. The first floor Study has built-in book shelves. Relax in the Sun Room area or on the screened in porch with amazing views of backyard. Upstairs is the Private Owner's Suite with a Sitting Room, Gas Fireplace, Dressing Area and Large Bathroom. There are 3 additional bedrooms as well as the Laundry Area. The basement is fully finished and walk-out with a Bedroom, Bathroom, Bar area, Theatre Room and Rec Room. Outside area features a tiered Trex deck with screened porch, outdoor kitchen, and ground level patio with fire pit. Nestled in a quiet community but so close to shopping, restaurants, commuter routes. Pride of ownership shows in this home!
Location
State MD
County Montgomery
Zoning RE2
Rooms
Basement Fully Finished, Outside Entrance, Walkout Level
Interior
Interior Features Attic, Bar, Breakfast Area, Built-Ins, Butlers Pantry, Carpet, Ceiling Fan(s), Chair Railings, Crown Moldings, Curved Staircase, Dining Area, Double/Dual Staircase, Family Room Off Kitchen, Floor Plan - Open, Formal/Separate Dining Room, Intercom, Kitchen - Gourmet, Kitchen - Island, Kitchen - Table Space, Pantry, Primary Bath(s), Recessed Lighting, Soaking Tub, Upgraded Countertops, Wainscotting, Walk-in Closet(s), Wood Floors
Hot Water Electric
Heating Forced Air, Heat Pump(s)
Cooling Central A/C, Ceiling Fan(s)
Flooring Carpet, Hardwood
Fireplaces Number 2
Equipment Air Cleaner, Built-In Microwave, Cooktop - Down Draft, Dishwasher, Disposal, Dryer, Extra Refrigerator/Freezer, Humidifier, Intercom, Microwave, Oven - Double, Oven - Wall, Refrigerator, Stainless Steel Appliances, Washer, Water Conditioner - Owned, Water Heater
Furnishings No
Fireplace Y
Window Features Screens
Appliance Air Cleaner, Built-In Microwave, Cooktop - Down Draft, Dishwasher, Disposal, Dryer, Extra Refrigerator/Freezer, Humidifier, Intercom, Microwave, Oven - Double, Oven - Wall, Refrigerator, Stainless Steel Appliances, Washer, Water Conditioner - Owned, Water Heater
Heat Source Propane - Owned
Laundry Upper Floor
Exterior
Exterior Feature Deck(s), Patio(s), Screened, Porch(es)
Parking Features Garage - Side Entry, Garage Door Opener
Garage Spaces 3.0
Water Access N
View Trees/Woods
Roof Type Asphalt
Accessibility None
Porch Deck(s), Patio(s), Screened, Porch(es)
Attached Garage 3
Total Parking Spaces 3
Garage Y
Building
Lot Description Backs to Trees, Landscaping, Trees/Wooded, Private, Premium, No Thru Street
Story 3
Foundation Other
Sewer Gravity Sept Fld
Water Well
Architectural Style Colonial
Level or Stories 3
Additional Building Above Grade, Below Grade
Structure Type 2 Story Ceilings,9'+ Ceilings
New Construction N
Schools
School District Montgomery County Public Schools
Others
Senior Community No
Tax ID 160203661945
Ownership Fee Simple
SqFt Source Assessor
Security Features Exterior Cameras,Intercom,Security System,Smoke Detector,Sprinkler System - Indoor,Security Gate
Special Listing Condition Standard
Read Less
Want to know what your home might be worth? Contact us for a FREE valuation!

Our team is ready to help you sell your home for the highest possible price ASAP

Bought with Amy D Embrey • Keller Williams Capital Properties
GET MORE INFORMATION





