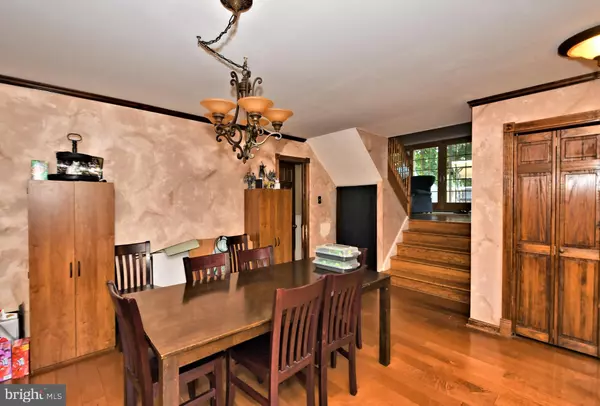$320,000
$339,900
5.9%For more information regarding the value of a property, please contact us for a free consultation.
645 ARTWOOD DR Philadelphia, PA 19115
4 Beds
3 Baths
1,600 SqFt
Key Details
Sold Price $320,000
Property Type Single Family Home
Sub Type Twin/Semi-Detached
Listing Status Sold
Purchase Type For Sale
Square Footage 1,600 sqft
Price per Sqft $200
Subdivision Bustleton
MLS Listing ID PAPH2122822
Sold Date 08/05/22
Style Bi-level,Contemporary
Bedrooms 4
Full Baths 2
Half Baths 1
HOA Y/N N
Abv Grd Liv Area 1,600
Originating Board BRIGHT
Year Built 1992
Annual Tax Amount $3,230
Tax Year 2022
Lot Size 4,884 Sqft
Acres 0.11
Lot Dimensions 40.00 x 123.00
Property Description
Showings begin Sunday June 5th at Open House scheduled from 12-2:30pm.
Welcome to 645 Artwood! This large well maintained twin home offers a ton of living space inside and out! The home features 3 bedrooms and 2 full bathrooms on the upper level and a 4th bedroom (flexible space) in the lower level. Enter the home through large dining room featuring modern light fixtures, updated flooring and direct access to kitchen and convenient powder room. Heading upstairs to the main living room you will fall in love with the beautiful view of the rear deck and spacious yard. Convenient sliders open up to the oversized deck perfect for BBQ's and large family gatherings. Living room features vaulted ceilings, hardwood flooring and awesome natural light. Heading to the lower level you will find a great space that is currently being used as a 4th bedroom but has many flexible uses. Lower level also features utility room along with washer/dryer. Fabulous neighborhood and great access to shopping in the northeast, montgomery and lower bucks county. This home is being sold in strictly as-is condition and home inspections are for buyers information only. Showings begin Sunday June 5th at Open House scheduled from 12-2:30pm.
Location
State PA
County Philadelphia
Area 19115 (19115)
Zoning RSA2
Rooms
Basement Daylight, Partial
Main Level Bedrooms 4
Interior
Hot Water Natural Gas
Heating Forced Air
Cooling Central A/C
Heat Source Natural Gas
Exterior
Water Access N
Accessibility None
Garage N
Building
Story 2.5
Foundation Other
Sewer Public Sewer
Water Public
Architectural Style Bi-level, Contemporary
Level or Stories 2.5
Additional Building Above Grade, Below Grade
New Construction N
Schools
School District The School District Of Philadelphia
Others
Senior Community No
Tax ID 632163700
Ownership Fee Simple
SqFt Source Assessor
Acceptable Financing Cash, Conventional, FHA, VA
Listing Terms Cash, Conventional, FHA, VA
Financing Cash,Conventional,FHA,VA
Special Listing Condition Standard
Read Less
Want to know what your home might be worth? Contact us for a FREE valuation!

Our team is ready to help you sell your home for the highest possible price ASAP

Bought with ALEXANDRU BELEACOV • Keller Williams Real Estate Tri-County
GET MORE INFORMATION





