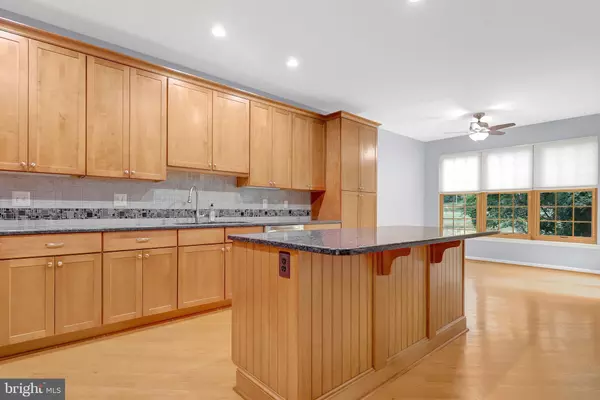$775,000
$780,000
0.6%For more information regarding the value of a property, please contact us for a free consultation.
5320 JESMOND ST Alexandria, VA 22315
3 Beds
4 Baths
3,276 SqFt
Key Details
Sold Price $775,000
Property Type Townhouse
Sub Type Interior Row/Townhouse
Listing Status Sold
Purchase Type For Sale
Square Footage 3,276 sqft
Price per Sqft $236
Subdivision Kingstowne
MLS Listing ID VAFX2078294
Sold Date 07/27/22
Style Colonial
Bedrooms 3
Full Baths 3
Half Baths 1
HOA Fees $108/mo
HOA Y/N Y
Abv Grd Liv Area 2,184
Originating Board BRIGHT
Year Built 1997
Annual Tax Amount $8,042
Tax Year 2021
Lot Size 1,920 Sqft
Acres 0.04
Property Description
Exceptionally well cared for, excellent condition Alexandria townhome in the heart of Kingstowne! Gleaming wood floors across the main level reflect abundant natural light streaming in through the windows! The kitchen was remodeled in 2010 and has granite counters and stainless steel appliances for years of life and enjoyment. Enjoy the tastefully remodeled primary bathroom with ceramic tile and frameless shower door! EVERCOOL Heating and Cooling system, and the sellers have continued twice yearly servicing of the HVAC system since installation in 2012. High quality Pella sliding doors (to backyard and deck). All of the windows replaced in 2012, Pella and Renewal by Anderson. Garage Tek storage system for plenty of storage and utility, price at installation was over $6000! Newer garage door by "Overhead Door" with Thermacore Insulated door. Roof replaced in 2008 with plenty of worry-free lifespan!
Location
State VA
County Fairfax
Zoning 304
Rooms
Other Rooms Living Room, Dining Room, Primary Bedroom, Bedroom 2, Bedroom 3, Kitchen, Laundry, Recreation Room, Bathroom 2, Bathroom 3, Primary Bathroom
Basement Full, Walkout Level, Fully Finished, Rear Entrance
Interior
Hot Water Natural Gas
Heating Forced Air
Cooling Central A/C
Fireplaces Number 1
Fireplaces Type Gas/Propane
Equipment Refrigerator, Oven/Range - Gas, Dishwasher, Icemaker, Microwave, Washer, Dryer
Fireplace Y
Appliance Refrigerator, Oven/Range - Gas, Dishwasher, Icemaker, Microwave, Washer, Dryer
Heat Source Natural Gas
Exterior
Exterior Feature Deck(s), Patio(s)
Parking Features Garage - Front Entry, Garage Door Opener, Inside Access
Garage Spaces 4.0
Water Access N
Accessibility None
Porch Deck(s), Patio(s)
Attached Garage 2
Total Parking Spaces 4
Garage Y
Building
Story 3
Foundation Concrete Perimeter
Sewer Public Sewer
Water Public
Architectural Style Colonial
Level or Stories 3
Additional Building Above Grade, Below Grade
New Construction N
Schools
Elementary Schools Lane
Middle Schools Twain
High Schools Edison
School District Fairfax County Public Schools
Others
Senior Community No
Tax ID 0912 12450016A
Ownership Fee Simple
SqFt Source Assessor
Special Listing Condition Standard
Read Less
Want to know what your home might be worth? Contact us for a FREE valuation!

Our team is ready to help you sell your home for the highest possible price ASAP

Bought with Adohphus James Johnson • EXP Realty, LLC
GET MORE INFORMATION





