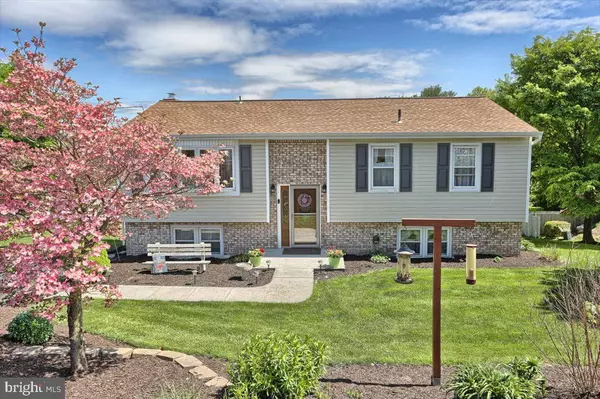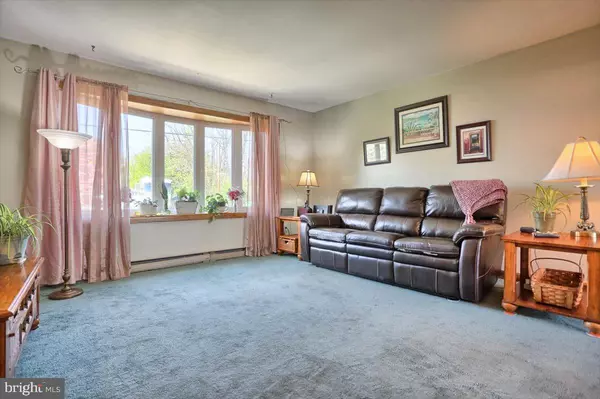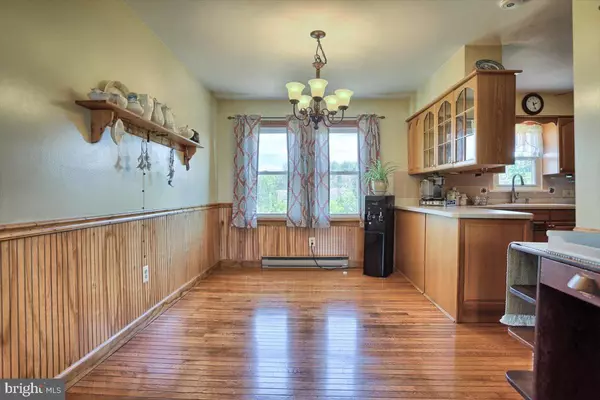$297,000
$285,000
4.2%For more information regarding the value of a property, please contact us for a free consultation.
7845 DEWEY DR Harrisburg, PA 17112
4 Beds
2 Baths
2,130 SqFt
Key Details
Sold Price $297,000
Property Type Single Family Home
Sub Type Detached
Listing Status Sold
Purchase Type For Sale
Square Footage 2,130 sqft
Price per Sqft $139
Subdivision None Available
MLS Listing ID PADA2012472
Sold Date 06/23/22
Style Bi-level
Bedrooms 4
Full Baths 2
HOA Y/N N
Abv Grd Liv Area 1,128
Originating Board BRIGHT
Year Built 1973
Annual Tax Amount $2,926
Tax Year 2021
Lot Size 0.340 Acres
Acres 0.34
Property Sub-Type Detached
Property Description
You'll enjoy everyday relaxing on the screened porch while watching the game on the flat screen television or taking a siesta. A large backyard is beautifully landscaped and features a children's playset and a large garden shed that has a side porch. For when you take the party indoors the 26x28 great room will be the center of your entertaining! A brick fireplace in the great room was converted to gas (natural gas) and the owners prefer using it to heat the entire level in the winter. Also on the lower level is a fourth bedroom and a second full bath. Beautiful, oak hardwood floors are featured in the dining room, kitchen and two bedrooms. The kitchen has an abundance of cabinet and counter space making meal planning a delight. Stainless appliances which includes a gas stove, a pantry and a large laundry closet are features in the kitchen. This home has been updated and well maintained and is close to all major roadways and everyday amenities. Only a 15 minute drive to Hershey and 20 minutes to downtown Harrisburg. "Welcome Home" Is what this home says to you! Multiple offers are being received. An offer submission deadline has been set for Monday, May 16th at 5:00 p.m.
Location
State PA
County Dauphin
Area West Hanover Twp (14068)
Zoning RESIDENTIAL
Rooms
Other Rooms Living Room, Dining Room, Primary Bedroom, Bedroom 2, Bedroom 3, Bedroom 4, Kitchen, Family Room, Workshop, Full Bath, Screened Porch
Basement Daylight, Full, Walkout Level
Main Level Bedrooms 3
Interior
Hot Water Electric
Heating Baseboard - Electric
Cooling Central A/C
Fireplaces Number 1
Fireplaces Type Gas/Propane
Equipment Built-In Microwave, Dishwasher, Refrigerator, Washer, Dryer - Gas, Oven/Range - Gas
Fireplace Y
Appliance Built-In Microwave, Dishwasher, Refrigerator, Washer, Dryer - Gas, Oven/Range - Gas
Heat Source Electric
Laundry Main Floor
Exterior
Exterior Feature Screened
Garage Spaces 6.0
Utilities Available Natural Gas Available
Water Access N
Roof Type Asphalt,Fiberglass
Accessibility None
Porch Screened
Total Parking Spaces 6
Garage N
Building
Story 2
Foundation Block
Sewer Public Sewer
Water Well
Architectural Style Bi-level
Level or Stories 2
Additional Building Above Grade, Below Grade
New Construction N
Schools
Elementary Schools West Hanover
Middle Schools Linglestown
High Schools Central Dauphin
School District Central Dauphin
Others
Senior Community No
Tax ID 68-042-043-000-0000
Ownership Fee Simple
SqFt Source Assessor
Acceptable Financing Cash, Conventional, VA
Listing Terms Cash, Conventional, VA
Financing Cash,Conventional,VA
Special Listing Condition Standard
Read Less
Want to know what your home might be worth? Contact us for a FREE valuation!

Our team is ready to help you sell your home for the highest possible price ASAP

Bought with Stefanie Evans • Coldwell Banker Realty
GET MORE INFORMATION





