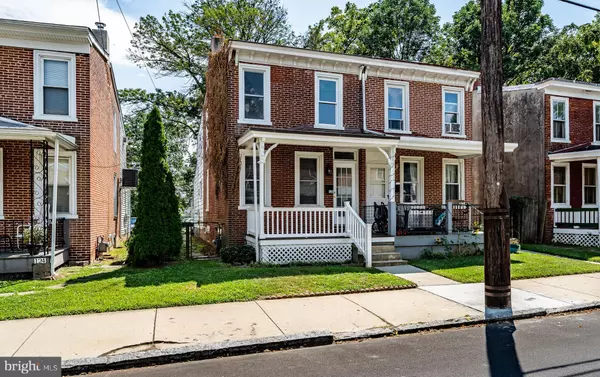$335,000
$349,900
4.3%For more information regarding the value of a property, please contact us for a free consultation.
120 E NIELDS ST West Chester, PA 19382
2 Beds
2 Baths
1,106 SqFt
Key Details
Sold Price $335,000
Property Type Single Family Home
Sub Type Twin/Semi-Detached
Listing Status Sold
Purchase Type For Sale
Square Footage 1,106 sqft
Price per Sqft $302
Subdivision None Available
MLS Listing ID PACT2032054
Sold Date 11/15/22
Style Colonial
Bedrooms 2
Full Baths 1
Half Baths 1
HOA Y/N N
Abv Grd Liv Area 1,106
Originating Board BRIGHT
Year Built 1900
Annual Tax Amount $2,745
Tax Year 2022
Lot Size 1,760 Sqft
Acres 0.04
Lot Dimensions 0.00 x 0.00
Property Description
West Chester Borough walking distance to town. 2 br 1.5-bathroom brick twin. Open front porch, LR, dining-area, Kitchen with granite counters- room for 2 barstools, gas range steel appliances, Adjoining mud-room/ side/by side laundry, powder-room, and o/e to parking for 2 vehicles in rear driveway. Full unfinished basement. Goodman HVAC- Gas F/A & C/A. Service contract in place. 2nd floor large hall bathroom and 2 good size br's. Hardwood floors t/o. Parking is a premium in the Borough. Front and side yard only. Recent improvements and freshly painted t/o.
Location
State PA
County Chester
Area West Chester Boro (10301)
Zoning RES
Rooms
Other Rooms Living Room, Dining Room, Bedroom 2, Kitchen, Basement, Bedroom 1, Mud Room, Bathroom 1, Bathroom 2
Basement Full
Interior
Interior Features Combination Dining/Living, Floor Plan - Open
Hot Water Electric
Cooling Central A/C
Flooring Ceramic Tile, Hardwood
Equipment Built-In Range, Built-In Microwave, Dishwasher, Dryer - Electric, Refrigerator, Stainless Steel Appliances, Washer
Furnishings No
Fireplace N
Appliance Built-In Range, Built-In Microwave, Dishwasher, Dryer - Electric, Refrigerator, Stainless Steel Appliances, Washer
Heat Source Natural Gas
Laundry Main Floor, Washer In Unit, Dryer In Unit
Exterior
Fence Other
Utilities Available Cable TV Available, Electric Available, Natural Gas Available, Phone Available, Sewer Available, Water Available
Water Access N
View Street
Roof Type Shingle
Accessibility None
Garage N
Building
Lot Description Front Yard, Level
Story 2
Foundation Brick/Mortar
Sewer Public Sewer
Water Public
Architectural Style Colonial
Level or Stories 2
Additional Building Above Grade, Below Grade
New Construction N
Schools
Elementary Schools Westtown Thornbury
Middle Schools Stetson
High Schools Rustin
School District West Chester Area
Others
Senior Community No
Tax ID 01-09 -1249
Ownership Fee Simple
SqFt Source Assessor
Acceptable Financing Cash, Conventional, VA, FHA
Horse Property N
Listing Terms Cash, Conventional, VA, FHA
Financing Cash,Conventional,VA,FHA
Special Listing Condition Standard
Read Less
Want to know what your home might be worth? Contact us for a FREE valuation!

Our team is ready to help you sell your home for the highest possible price ASAP

Bought with Scott J Lipschutz • Keller Williams Realty Devon-Wayne
GET MORE INFORMATION





