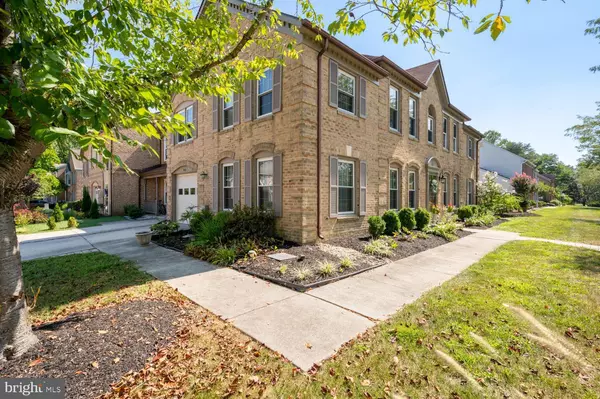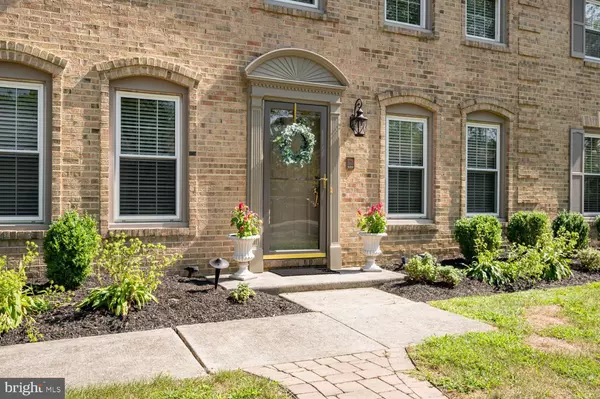$560,000
$550,000
1.8%For more information regarding the value of a property, please contact us for a free consultation.
915 SEXTANT WAY Annapolis, MD 21401
3 Beds
3 Baths
2,640 SqFt
Key Details
Sold Price $560,000
Property Type Townhouse
Sub Type End of Row/Townhouse
Listing Status Sold
Purchase Type For Sale
Square Footage 2,640 sqft
Price per Sqft $212
Subdivision Heritage Harbour
MLS Listing ID MDAA2043932
Sold Date 11/15/22
Style Colonial
Bedrooms 3
Full Baths 2
Half Baths 1
HOA Fees $156/mo
HOA Y/N Y
Abv Grd Liv Area 2,640
Originating Board BRIGHT
Year Built 1988
Annual Tax Amount $4,763
Tax Year 2022
Lot Size 2,550 Sqft
Acres 0.06
Property Description
This gorgeous home is a 3 Bedroom, 2.5 Bath, Brick End Unit in Heritage Harbour. It has the look and feel of a single family home but the convenience and easy upkeep of a townhouse. This well maintained home features hardwood floors and crown molding on most of the main level. The beautiful living room has a fireplace and a spectacular cathedral ceiling. The large family room also has an electric fireplace and wet bar. The laundry area and an extra storage area are both located in the hall on the main level. The eat in kitchen boasts stainless steel appliances, granite countertops, tile floors, and a sliding glass door out to the patio. The fantastic back yard has a newly redone paver patio along with a six foot privacy fence. The spacious primary bedroom suite has a walk in closet and primary bathroom with two vanity sinks and a shower. The second bedroom suite has a vaulted ceiling, walk in closet and a full bath with a tub & shower combo. The third bedroom is great as a guest room and or office. The home has a newer roof, 1 car garage, chair lift (can stay or be removed) and a place for an elevator in the garage to the second floor. The home also has the possibility for the new owner to be able to convert back to having the primary bedroom and primary bathroom on the main floor where the current family room is located (see original floor plan with house documents). This home is a must see!
A plethora of community amenities and activities await … 55+ community, Community lodge with an auditorium, stage, dance floor, indoor & outdoor pools, fitness center, jacuzzi, saunas, library, recreation activities room, woodwork shop, arts & craft room, garden lounge, boutique, plant care room, kitchen, serving area, fireplace lounge, many meeting rooms, picnic area, horseshoe pit, bocce ball court, billiards, tennis / pickle ball courts, clubhouse dining, waterfront access, pier, 30 boat slips, kayaks, canoes, sandy beach, golf pro shop and golf membership available. Also, the community has many activities and social events … dances, cookouts, plays, concerts, yoga, water aerobics, cardio workouts, college courses offered, card and game clubs/groups, community bus to shopping and more!!
The $2075.00 is a one time Recreational fee for the new owners due at settlement.
Location
State MD
County Anne Arundel
Zoning R2
Rooms
Other Rooms Living Room, Dining Room, Primary Bedroom, Bedroom 2, Bedroom 3, Kitchen, Family Room, Foyer, Laundry, Bathroom 1, Bathroom 2, Bathroom 3
Interior
Interior Features Kitchen - Table Space, Crown Moldings, Primary Bath(s), Floor Plan - Traditional, Formal/Separate Dining Room, Kitchen - Eat-In, Stall Shower, Tub Shower, Walk-in Closet(s), Wet/Dry Bar, Wood Floors, Other, Chair Railings, Upgraded Countertops, Window Treatments
Hot Water Electric
Heating Heat Pump(s)
Cooling Central A/C
Flooring Carpet, Ceramic Tile, Hardwood
Fireplaces Number 2
Fireplaces Type Electric, Fireplace - Glass Doors, Free Standing, Mantel(s), Corner
Equipment Dishwasher, Dryer, Microwave, Refrigerator, Washer, Exhaust Fan, Stove, Disposal, Icemaker, Water Heater, Water Dispenser
Fireplace Y
Appliance Dishwasher, Dryer, Microwave, Refrigerator, Washer, Exhaust Fan, Stove, Disposal, Icemaker, Water Heater, Water Dispenser
Heat Source Electric
Laundry Main Floor, Washer In Unit, Dryer In Unit
Exterior
Exterior Feature Patio(s)
Parking Features Garage Door Opener
Garage Spaces 2.0
Fence Fully
Utilities Available Cable TV, Phone, Under Ground, Water Available, Sewer Available, Electric Available, Other
Amenities Available Common Grounds, Community Center, Exercise Room, Party Room, Pool - Indoor, Pool - Outdoor, Recreational Center, Retirement Community, Security, Tennis Courts, Golf Course Membership Available, Pier/Dock, Swimming Pool, Fitness Center, Game Room, Library, Sauna
Water Access Y
Water Access Desc Fishing Allowed,Canoe/Kayak
Accessibility None
Porch Patio(s)
Attached Garage 1
Total Parking Spaces 2
Garage Y
Building
Lot Description Corner
Story 2
Foundation Slab
Sewer Public Sewer
Water Public
Architectural Style Colonial
Level or Stories 2
Additional Building Above Grade, Below Grade
Structure Type Cathedral Ceilings,Vaulted Ceilings,Dry Wall
New Construction N
Schools
High Schools Annapolis
School District Anne Arundel County Public Schools
Others
HOA Fee Include Pier/Dock Maintenance,Pool(s),Recreation Facility,Sauna,Bus Service,Lawn Care Front,Reserve Funds,Other
Senior Community Yes
Age Restriction 55
Tax ID 020289290051596
Ownership Fee Simple
SqFt Source Assessor
Acceptable Financing FHA, Conventional, Cash, VA
Listing Terms FHA, Conventional, Cash, VA
Financing FHA,Conventional,Cash,VA
Special Listing Condition Standard
Read Less
Want to know what your home might be worth? Contact us for a FREE valuation!

Our team is ready to help you sell your home for the highest possible price ASAP

Bought with Moe Farley • Coldwell Banker Realty

GET MORE INFORMATION





