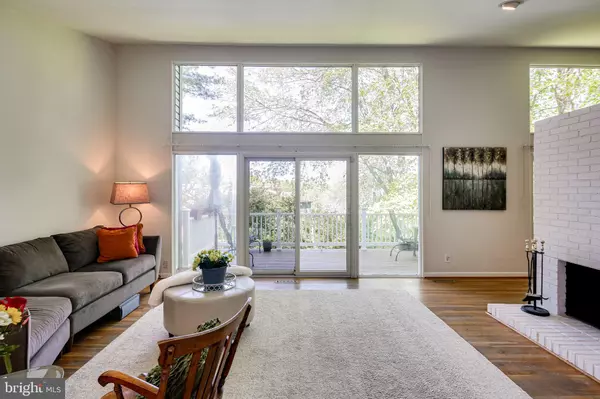$570,000
$550,000
3.6%For more information regarding the value of a property, please contact us for a free consultation.
10426 WATERFOWL TER Columbia, MD 21044
4 Beds
2 Baths
2,554 SqFt
Key Details
Sold Price $570,000
Property Type Single Family Home
Sub Type Detached
Listing Status Sold
Purchase Type For Sale
Square Footage 2,554 sqft
Price per Sqft $223
Subdivision Bryant Woods
MLS Listing ID MDHW2014232
Sold Date 05/31/22
Style Contemporary
Bedrooms 4
Full Baths 2
HOA Fees $100/ann
HOA Y/N Y
Abv Grd Liv Area 1,352
Originating Board BRIGHT
Year Built 1969
Annual Tax Amount $6,045
Tax Year 2021
Lot Size 0.346 Acres
Acres 0.35
Property Description
Enjoy Wilde Lake living and all that Town Center has to offer in this contemporary custom built home just steps away from the Wilde Lake path! Imagine enjoying morning coffee on your deck, surrounded by nature, watching the geese, herons, and eagles! The large living room looks out, across the deck, to the lake view from Fall to Spring. This spacious home, on one of Columbias most desired streets, features cathedral ceilings and windows on the main level, granite counters in the kitchen and a cozy window seat in the kitchen. This home boasts a wood burning fireplace, wood floors, a new deck (2019), new gutters and new vinyl siding (2020). The lower level features a kitchenette, and has its own deck, ideal for an in-law or au-pair suite. The PERFECT location! Walk to Columbia Mall, Wilde Lake Village Center, Merriweather Post Pavilion and all the shops and restaurants in walkable downtown. Columbia Easy access to highways and commuter routesTHE LIST GOES ON AND ON! Seller may need to rent back.
Location
State MD
County Howard
Zoning NT
Rooms
Other Rooms Living Room, Dining Room, Primary Bedroom, Bedroom 2, Bedroom 3, Bedroom 4, Kitchen, Recreation Room
Basement Rear Entrance, Full, Fully Finished, Walkout Level
Main Level Bedrooms 2
Interior
Interior Features Breakfast Area, Kitchen - Country, Dining Area, Upgraded Countertops, Window Treatments, Entry Level Bedroom, Kitchenette, Recessed Lighting, Skylight(s)
Hot Water Natural Gas
Heating Forced Air
Cooling Central A/C
Flooring Hardwood
Fireplaces Number 1
Equipment Cooktop, Dishwasher, Disposal, Dryer, Microwave, Oven/Range - Electric, Refrigerator, Washer, Built-In Microwave, Extra Refrigerator/Freezer, Stove, Washer/Dryer Stacked
Fireplace Y
Appliance Cooktop, Dishwasher, Disposal, Dryer, Microwave, Oven/Range - Electric, Refrigerator, Washer, Built-In Microwave, Extra Refrigerator/Freezer, Stove, Washer/Dryer Stacked
Heat Source Natural Gas
Exterior
Exterior Feature Deck(s), Patio(s)
Amenities Available Jog/Walk Path, Bike Trail
Water Access N
View Water
Roof Type Shingle
Accessibility None
Porch Deck(s), Patio(s)
Garage N
Building
Lot Description Backs to Trees
Story 2
Foundation Slab
Sewer Public Sewer
Water Public
Architectural Style Contemporary
Level or Stories 2
Additional Building Above Grade, Below Grade
Structure Type 2 Story Ceilings,Cathedral Ceilings
New Construction N
Schools
School District Howard County Public School System
Others
Senior Community No
Tax ID 1415040211
Ownership Fee Simple
SqFt Source Assessor
Special Listing Condition Standard
Read Less
Want to know what your home might be worth? Contact us for a FREE valuation!

Our team is ready to help you sell your home for the highest possible price ASAP

Bought with Ricky Cantore III • RE/MAX Advantage Realty

GET MORE INFORMATION





