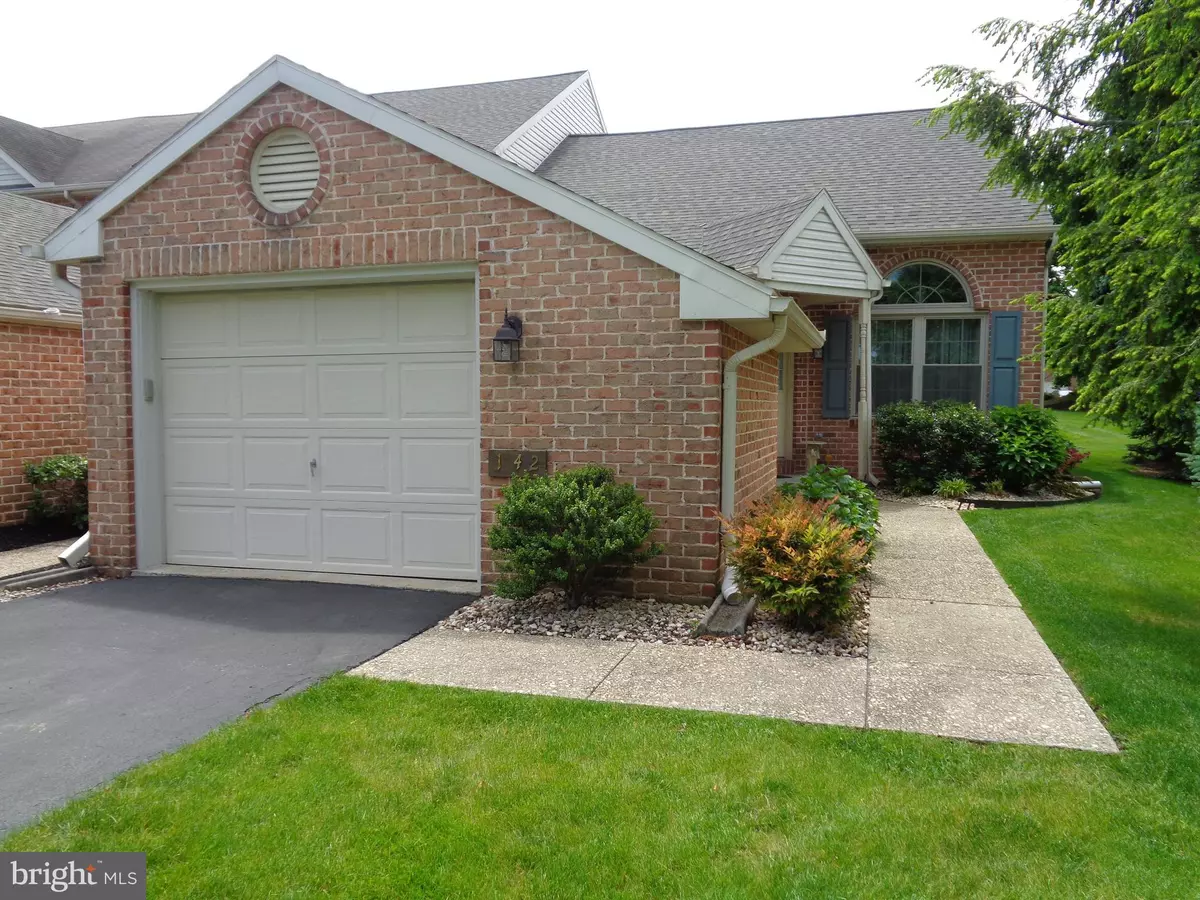$290,000
$285,000
1.8%For more information regarding the value of a property, please contact us for a free consultation.
142 LANGLEY SQ Lancaster, PA 17603
2 Beds
2 Baths
1,716 SqFt
Key Details
Sold Price $290,000
Property Type Townhouse
Sub Type End of Row/Townhouse
Listing Status Sold
Purchase Type For Sale
Square Footage 1,716 sqft
Price per Sqft $168
Subdivision Woods Edge/Sutherland
MLS Listing ID PALA2018932
Sold Date 08/12/22
Style Cape Cod
Bedrooms 2
Full Baths 2
HOA Fees $60/mo
HOA Y/N Y
Abv Grd Liv Area 1,716
Originating Board BRIGHT
Year Built 1995
Annual Tax Amount $3,708
Tax Year 2021
Lot Size 7,841 Sqft
Acres 0.18
Lot Dimensions 0.00 x 0.00
Property Description
End of Row - charming Cape Cod style brick home - plenty of off street parking around the Cul De Sac.
First Floor Bedroom, Bath and Laundry. Hardwood floors in Living and Dining area. 1st Floor Bedroom currently is used as Family Room. Shower and double bowl vanity. Walk in Closet and second closet in 1st Floor Bedroom. Blinds at windows. Eat in kitchen, with sliding doors to deck. Double door closet off Dining Area. Second floor open loft with large walk in closet. Second floor Bedroom with Jack and Jill bath and shower. Spacious garage with bump out providing extra work area. Garage walls finished off with decorative panel. Overlooks Cul De Sac landscaped area. Convenient access to Mail box pavilion. Mowing, Weed and Feed and Snow removal to the door - provided by HOA. Dues $60 a month.
Location
State PA
County Lancaster
Area Manor Twp (10541)
Zoning RESIDENTIAL
Rooms
Other Rooms Living Room, Dining Room, Bedroom 2, Kitchen, Bedroom 1, Laundry, Loft, Storage Room, Bathroom 1, Bathroom 2
Main Level Bedrooms 1
Interior
Interior Features Carpet, Combination Dining/Living, Entry Level Bedroom, Kitchen - Eat-In, Primary Bath(s), Stall Shower, Tub Shower, Walk-in Closet(s), Window Treatments, Wood Floors
Hot Water Electric
Heating Forced Air
Cooling Central A/C
Flooring Hardwood, Carpet, Vinyl
Heat Source Natural Gas
Laundry Main Floor
Exterior
Exterior Feature Deck(s), Porch(es)
Parking Features Garage - Front Entry, Garage Door Opener, Inside Access, Oversized
Garage Spaces 5.0
Utilities Available Cable TV, Electric Available, Natural Gas Available, Sewer Available, Water Available, Phone Available
Water Access N
View Trees/Woods
Roof Type Composite
Accessibility Doors - Lever Handle(s), Flooring Mod, Level Entry - Main
Porch Deck(s), Porch(es)
Attached Garage 1
Total Parking Spaces 5
Garage Y
Building
Story 1.5
Foundation Crawl Space
Sewer Public Sewer
Water Public
Architectural Style Cape Cod
Level or Stories 1.5
Additional Building Above Grade, Below Grade
New Construction N
Schools
School District Penn Manor
Others
HOA Fee Include Lawn Maintenance,Snow Removal,Common Area Maintenance
Senior Community No
Tax ID 410-51481-0-0000
Ownership Fee Simple
SqFt Source Assessor
Acceptable Financing Cash, Conventional, VA
Listing Terms Cash, Conventional, VA
Financing Cash,Conventional,VA
Special Listing Condition Standard
Read Less
Want to know what your home might be worth? Contact us for a FREE valuation!

Our team is ready to help you sell your home for the highest possible price ASAP

Bought with Joyce Herr • Lusk & Associates Sotheby's International Realty
GET MORE INFORMATION





