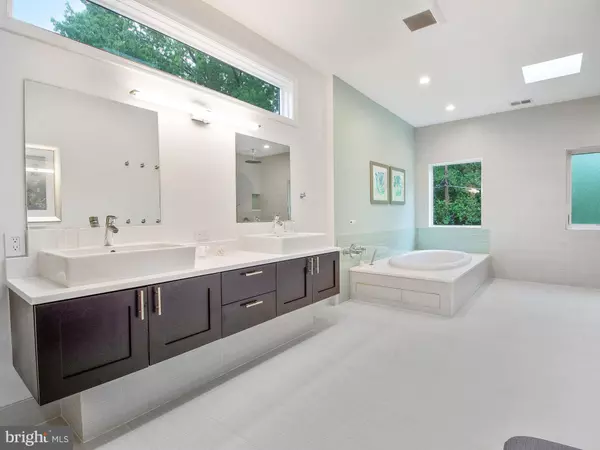$2,275,000
$2,275,000
For more information regarding the value of a property, please contact us for a free consultation.
3927 OLIVER ST Chevy Chase, MD 20815
5 Beds
4 Baths
4,423 SqFt
Key Details
Sold Price $2,275,000
Property Type Single Family Home
Sub Type Detached
Listing Status Sold
Purchase Type For Sale
Square Footage 4,423 sqft
Price per Sqft $514
Subdivision Chevy Chase Village
MLS Listing ID MDMC2067020
Sold Date 09/06/22
Style Federal
Bedrooms 5
Full Baths 3
Half Baths 1
HOA Y/N N
Abv Grd Liv Area 4,018
Originating Board BRIGHT
Year Built 1940
Annual Tax Amount $21,589
Tax Year 2022
Lot Size 7,500 Sqft
Acres 0.17
Property Description
Your own Chevy Chase Village Spa! Heated pool, Reheatable Bath, and Sauna! Renovated to perfection! This classic 1940 Chevy Chase Village jewel has been completely reimagined and reinvented in 2017. Find classic Chevy Chase charm in this 5 BR 3.5 bath home with 2-car parking, automatic-cover/heated pool, deck, and bamboo-fenced rear garden. Deceptively large 4500 SF, four-leveled center hall colonial, 3927 Oliver Street is beautifully sited directly across from the Small Oliver Street Park. Located in Chevy Chase Village s non-historic section, this fully updated home offers the opportunity to further update with unrestricted options. The twenty-first-century updates of bidet toilets, top tier fixtures, and custom cabinetry are of the highest quality and add to the ambiance of living in a "new" home. The living space has been freshened throughout offering buyers a move-in-ready home: Nearly everything in the kitchen has been replaced, columns removed to open up space, and there is new lighting throughout. All main level floor windows have contemporary paper screens which can be removed. The finished attic is perfect as a hobby room, or for children s space. Master Bath has been reimagined as a contemporary reheating bath with large open shower stalls. The lower level includes a large recreation room, a separate room with a closet, a laundry room and an extra unfinished storage area. Basement shower doubles as a Sauna. Bamboo fenced backyard has an automatic cover-equipped outdoor pool. CHEVY CHASE VILLAGE has its own management, police force, snow plow, trash services, special pick up, leaf pick-up, parties, and educational events at no extra cost to residents. Just across from Small Oliver Street Park, and one block from Large Oliver Street park where the village 4th of July parties are held each year. Two blocks from the Chevy Chase Club. Friendship Heights Metro only 4/10 of a mile, numerous bus lines, and bike shares. Five grocery stores within walking distance. Giant, Safeway, Whole Foods, Magruder s, Rodman s and a weekly farmers market in the summer. Nightlife and restaurants abound, Mazza Gallerie, Shops at Wisconsin Place and Chevy Chase Pavilion. Walk to Metro and shops at Friendship Hgts and on Connecticut Ave. Cannot beat the location of this home equidistant between Friendship Metro and Connecticut Avenue shops/restaurants. Somerset Elementary School, Westland Middle School, and Bethesda-Chevy Chase HS. Walk to Metro, shops, and restaurants. Contact listing agent for your private showing at anytime.
Location
State MD
County Montgomery
Zoning R60
Direction South
Rooms
Basement Daylight, Partial, Drainage System, Partially Finished, Combination, Heated, Sump Pump, Windows
Main Level Bedrooms 1
Interior
Interior Features Bar, Breakfast Area, Built-Ins, Butlers Pantry, Carpet, Central Vacuum, Crown Moldings, Dining Area, Additional Stairway, Entry Level Bedroom, Kitchen - Gourmet, Kitchen - Island, Primary Bath(s), Pantry, Sauna, Upgraded Countertops, Walk-in Closet(s), WhirlPool/HotTub, Wood Floors
Hot Water Natural Gas
Heating Central
Cooling Central A/C
Flooring Hardwood
Fireplaces Number 2
Fireplaces Type Gas/Propane, Fireplace - Glass Doors
Equipment Built-In Microwave, Built-In Range, Central Vacuum, Dishwasher, Disposal, Dryer - Front Loading, Dryer - Gas, Energy Efficient Appliances, ENERGY STAR Clothes Washer, ENERGY STAR Dishwasher, ENERGY STAR Refrigerator, Exhaust Fan, Washer - Front Loading, Refrigerator, Range Hood, Oven/Range - Gas
Furnishings No
Fireplace Y
Window Features Double Pane,Energy Efficient,Screens,Wood Frame
Appliance Built-In Microwave, Built-In Range, Central Vacuum, Dishwasher, Disposal, Dryer - Front Loading, Dryer - Gas, Energy Efficient Appliances, ENERGY STAR Clothes Washer, ENERGY STAR Dishwasher, ENERGY STAR Refrigerator, Exhaust Fan, Washer - Front Loading, Refrigerator, Range Hood, Oven/Range - Gas
Heat Source Natural Gas
Laundry Basement, Upper Floor
Exterior
Exterior Feature Brick, Deck(s), Enclosed, Wrap Around
Fence Wood
Pool Concrete, Filtered, Heated, In Ground, Other
Water Access N
View Park/Greenbelt, Trees/Woods, Street
Roof Type Architectural Shingle
Street Surface Black Top
Accessibility None
Porch Brick, Deck(s), Enclosed, Wrap Around
Road Frontage City/County
Garage N
Building
Story 4
Foundation Crawl Space
Sewer Public Sewer
Water Public
Architectural Style Federal
Level or Stories 4
Additional Building Above Grade, Below Grade
Structure Type Brick,Dry Wall
New Construction N
Schools
Elementary Schools Chevy Chase
Middle Schools Westland
High Schools Bethesda-Chevy Chase
School District Montgomery County Public Schools
Others
Pets Allowed Y
Senior Community No
Tax ID 160700453750
Ownership Fee Simple
SqFt Source Assessor
Security Features Motion Detectors,Surveillance Sys
Acceptable Financing Conventional, Negotiable
Horse Property N
Listing Terms Conventional, Negotiable
Financing Conventional,Negotiable
Special Listing Condition Standard
Pets Allowed No Pet Restrictions
Read Less
Want to know what your home might be worth? Contact us for a FREE valuation!

Our team is ready to help you sell your home for the highest possible price ASAP

Bought with David H Park • TTR Sotheby's International Realty
GET MORE INFORMATION





