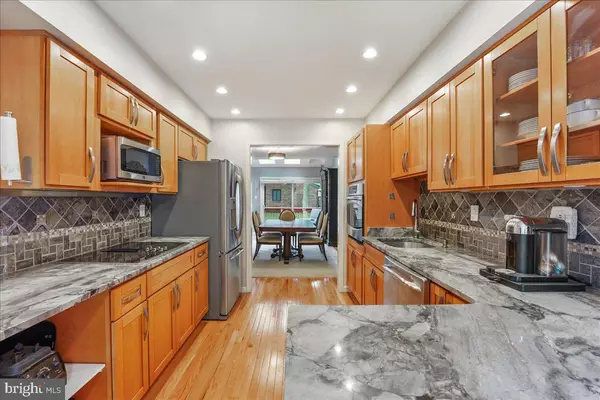$555,555
$529,000
5.0%For more information regarding the value of a property, please contact us for a free consultation.
61 SHELBOURNE CT Chesterbrook, PA 19087
3 Beds
4 Baths
1,652 SqFt
Key Details
Sold Price $555,555
Property Type Townhouse
Sub Type Interior Row/Townhouse
Listing Status Sold
Purchase Type For Sale
Square Footage 1,652 sqft
Price per Sqft $336
Subdivision Chesterbrook
MLS Listing ID PACT2025428
Sold Date 07/15/22
Style Colonial
Bedrooms 3
Full Baths 2
Half Baths 2
HOA Fees $195/mo
HOA Y/N Y
Abv Grd Liv Area 1,352
Originating Board BRIGHT
Year Built 1987
Annual Tax Amount $5,193
Tax Year 2021
Lot Size 2,448 Sqft
Acres 0.06
Lot Dimensions 0.00 x 0.00
Property Description
Welcome to 61 Shelbourne Court, a fantastic opportunity to purchase in the Greystone section of beautiful Chesterbrook. 1652 total square feet including 3 bedrooms, 2.2 baths, finished basement, 1 car garage and driveway parking. Enjoy hardwood floors throughout, a stunningly renovated eat in kitchen with granite countertops, GE Profile stainless steel appliances, pull out cabinet drawers and breakfast bar. The dining room is an entertainer's delight. Large size can accommodate a big table for all your holiday gatherings. Newer slider leads to the rear deck with privacy walls and steps to grade. The living room offers a classic brick wood burning fireplace and recessed lights. Powder room on the main level. The upper-level hosts three bedrooms and two full updated baths. Main Bedroom suite has custom built in closet system. The lower level is finished and includes a rec room, powder room, laundry area with a wash sink and storage. This town home is located on a cul de sac with plenty overflow parking available. New heat pump and A/C in 2019, new insulated steel garage door raised for extra headroom, replacement windows throughout. This property shows well and will not disappoint. Located in the top-ranked Tredyffrin-Easttown School District and close to Main Line shopping, trains, and corporate centers. Enjoy Wilson Farm Park, walking trails with access to Valley Forge Park and Picket Post Swim & Tennis Club nearby. This is a gorgeous home in a quiet location.
Location
State PA
County Chester
Area Tredyffrin Twp (10343)
Zoning .
Rooms
Other Rooms Living Room, Dining Room, Kitchen, Laundry, Recreation Room
Basement Full, Fully Finished
Interior
Hot Water Electric
Heating Heat Pump(s)
Cooling Central A/C
Fireplaces Number 1
Heat Source Electric
Exterior
Parking Features Garage - Front Entry
Garage Spaces 2.0
Water Access N
Accessibility None
Attached Garage 1
Total Parking Spaces 2
Garage Y
Building
Story 3
Foundation Concrete Perimeter
Sewer Public Sewer
Water Public
Architectural Style Colonial
Level or Stories 3
Additional Building Above Grade, Below Grade
New Construction N
Schools
School District Tredyffrin-Easttown
Others
HOA Fee Include Common Area Maintenance,Lawn Maintenance,Snow Removal,Trash
Senior Community No
Tax ID 43-05L-0245
Ownership Fee Simple
SqFt Source Assessor
Special Listing Condition Standard
Read Less
Want to know what your home might be worth? Contact us for a FREE valuation!

Our team is ready to help you sell your home for the highest possible price ASAP

Bought with Angelica Riley • Compass RE

GET MORE INFORMATION





