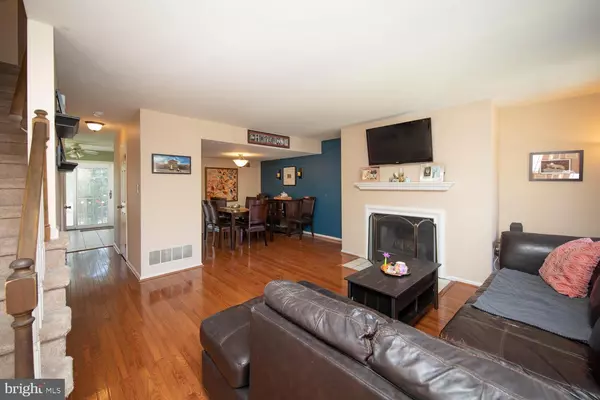$350,000
$375,000
6.7%For more information regarding the value of a property, please contact us for a free consultation.
5400 WISSAHICKON AVE #4 Philadelphia, PA 19144
3 Beds
4 Baths
1,440 SqFt
Key Details
Sold Price $350,000
Property Type Townhouse
Sub Type End of Row/Townhouse
Listing Status Sold
Purchase Type For Sale
Square Footage 1,440 sqft
Price per Sqft $243
Subdivision Germantown (West)
MLS Listing ID PAPH2131302
Sold Date 08/26/22
Style Traditional
Bedrooms 3
Full Baths 3
Half Baths 1
HOA Fees $140/mo
HOA Y/N Y
Abv Grd Liv Area 1,440
Originating Board BRIGHT
Year Built 1988
Annual Tax Amount $3,510
Tax Year 2022
Lot Size 720 Sqft
Acres 0.02
Lot Dimensions 20.00 x 36.00
Property Description
Location location location! Diagonally across from the Queen Lane Train, down the street from Cloverly Park, blocks from the Wissahickon and the new Co op coming 2023, Copper Beech Court is situated right at the border of Germantown and East Falls. Loads of space - three stories, three bedrooms (two have full en suite baths), bonus spaces on second floor and in semi-finished basement. Live in Historic Germantown without the maintenance! Recently serviced mechanicals including C/A, new water heater. Wood floors downstairs, carpet upstairs keeps everything quiet. Working fireplace in versatile first floor living space. Big bright kitchen with sliders to small deck. HOA covers landscaping & snow removal, and Unit 4 comes with 2 car driveway parking. Come see!
Location
State PA
County Philadelphia
Area 19144 (19144)
Zoning RM3
Rooms
Other Rooms Living Room, Dining Room, Kitchen, Den, Bonus Room
Basement Partially Finished
Interior
Interior Features Wood Floors, Carpet
Hot Water Natural Gas
Heating Central
Cooling Central A/C
Fireplaces Number 1
Fireplaces Type Wood
Equipment Dishwasher, Disposal, Dryer, Washer, Built-In Range, Built-In Microwave
Fireplace Y
Appliance Dishwasher, Disposal, Dryer, Washer, Built-In Range, Built-In Microwave
Heat Source Natural Gas
Laundry Basement
Exterior
Exterior Feature Deck(s)
Garage Spaces 2.0
Water Access N
Accessibility None
Porch Deck(s)
Total Parking Spaces 2
Garage N
Building
Story 3
Foundation Brick/Mortar
Sewer Public Sewer
Water Public
Architectural Style Traditional
Level or Stories 3
Additional Building Above Grade, Below Grade
New Construction N
Schools
Elementary Schools Thomas Mifflin School
Middle Schools Thomas Mifflin School
High Schools Roxborough
School District The School District Of Philadelphia
Others
Pets Allowed Y
HOA Fee Include All Ground Fee
Senior Community No
Tax ID 383143726
Ownership Fee Simple
SqFt Source Estimated
Special Listing Condition Standard
Pets Allowed No Pet Restrictions
Read Less
Want to know what your home might be worth? Contact us for a FREE valuation!

Our team is ready to help you sell your home for the highest possible price ASAP

Bought with Brian J. Young • BHHS Fox & Roach-Blue Bell

GET MORE INFORMATION





