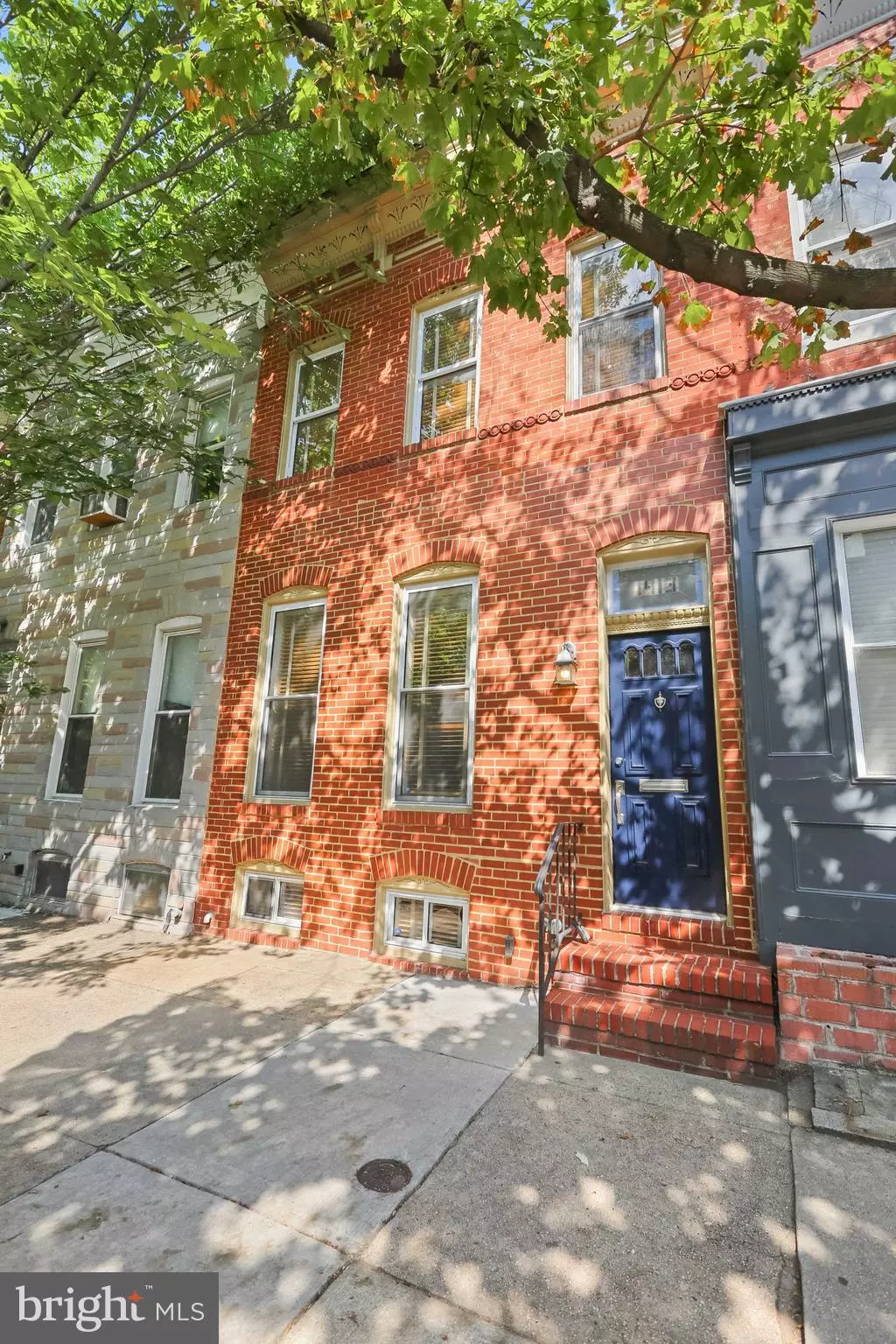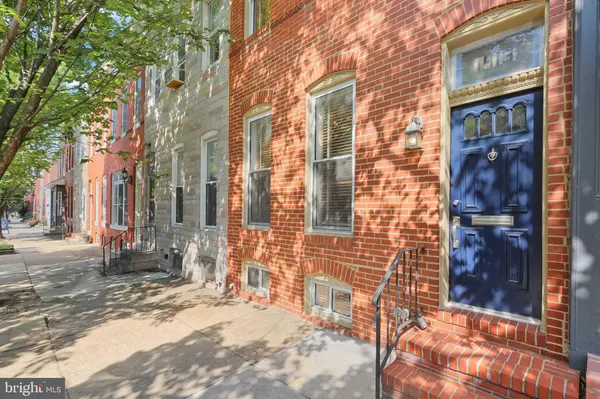$390,000
$395,000
1.3%For more information regarding the value of a property, please contact us for a free consultation.
1413 S CHARLES ST Baltimore, MD 21230
2 Beds
3 Baths
1,936 SqFt
Key Details
Sold Price $390,000
Property Type Townhouse
Sub Type Interior Row/Townhouse
Listing Status Sold
Purchase Type For Sale
Square Footage 1,936 sqft
Price per Sqft $201
Subdivision Federal Hill Historic District
MLS Listing ID MDBA2058254
Sold Date 10/14/22
Style Federal
Bedrooms 2
Full Baths 3
HOA Y/N N
Abv Grd Liv Area 1,686
Originating Board BRIGHT
Year Built 1900
Annual Tax Amount $8,505
Tax Year 2022
Lot Size 1,520 Sqft
Acres 0.03
Property Description
NEW PRICE! This lovely, wide Charles Street home on a tree-lined block offers 2 bedrooms, 3 full baths, finished basement, 2 car parking pad - side by side, and a show-stopper multi-tiered rooftop deck - with an upper level that is completely private! Natural light pours through expansive windows in this home, along the length of the northern wall on both floors. And don't miss the architectural details: arched doorways, exposed brick, built-ins, and wide plank wood floors. Second floor landing with power outlet is the perfect nook to fit a peloton, yoga mat, or small desk. Completely renovated Primary Bath includes a custom dual vanity, shelving, and soaking tub. The finished basement is perfect as an office/den, play room, exercise space, or guest room with use of the main level full bath. Basement also offers additional closet storage space! Other Updates include: Whole House Painted (2022), Roof Silver Coated (2022), Painted and Repaired Deck (2022), New Refrigerator (2022), New Toilet in Main Level Bath (2022), New Dishwasher & Kitchen Faucet (2021), New Washer/Dryer (2019 ), New Back Splash and Cabinet Hardware (2019), Complete Renovation of Primary Bath (2018), Water Heater (2014), Roof Replaced (2014), AC/furnace (2013) and serviced. Minutes to 95, 695, 295, AND walkable to shops, fitness studios, restaurants like - Hersh's, B'more Licks, Shoyu Sushi, Limoncello, Baba's- YES!!!! AND walk to the newly renovated Cross Street Market, M&T Bank Stadium, and Camden Yards. This home is perfect for .... EVERYONE!!! What are you waiting for??? Dreams Do Come True!
Location
State MD
County Baltimore City
Zoning R-8
Direction West
Rooms
Other Rooms Living Room, Dining Room, Primary Bedroom, Kitchen, Bedroom 1, Laundry
Basement Partially Finished, Connecting Stairway, Sump Pump, Windows
Interior
Interior Features Ceiling Fan(s), Carpet, Crown Moldings, Dining Area, Built-Ins, Chair Railings, Recessed Lighting, Upgraded Countertops, Window Treatments, Wood Floors, Primary Bath(s), Floor Plan - Traditional, Formal/Separate Dining Room
Hot Water Natural Gas
Heating Forced Air, Programmable Thermostat
Cooling Central A/C, Ceiling Fan(s)
Flooring Hardwood, Tile/Brick, Concrete, Carpet
Equipment Built-In Microwave, Dishwasher, Refrigerator, Stove, Washer - Front Loading, Dryer - Front Loading
Fireplace N
Appliance Built-In Microwave, Dishwasher, Refrigerator, Stove, Washer - Front Loading, Dryer - Front Loading
Heat Source Natural Gas
Laundry Main Floor
Exterior
Exterior Feature Deck(s), Roof
Garage Spaces 2.0
Utilities Available Cable TV
Water Access N
View City
Accessibility None
Porch Deck(s), Roof
Total Parking Spaces 2
Garage N
Building
Story 3
Foundation Brick/Mortar, Block
Sewer Public Sewer
Water Public
Architectural Style Federal
Level or Stories 3
Additional Building Above Grade, Below Grade
Structure Type Vaulted Ceilings
New Construction N
Schools
School District Baltimore City Public Schools
Others
Senior Community No
Tax ID 0323120978 014
Ownership Ground Rent
SqFt Source Estimated
Security Features Security System
Acceptable Financing Conventional, VA, FHA, Cash
Horse Property N
Listing Terms Conventional, VA, FHA, Cash
Financing Conventional,VA,FHA,Cash
Special Listing Condition Standard
Read Less
Want to know what your home might be worth? Contact us for a FREE valuation!

Our team is ready to help you sell your home for the highest possible price ASAP

Bought with Brian P DiNardo • 212 Realty
GET MORE INFORMATION





