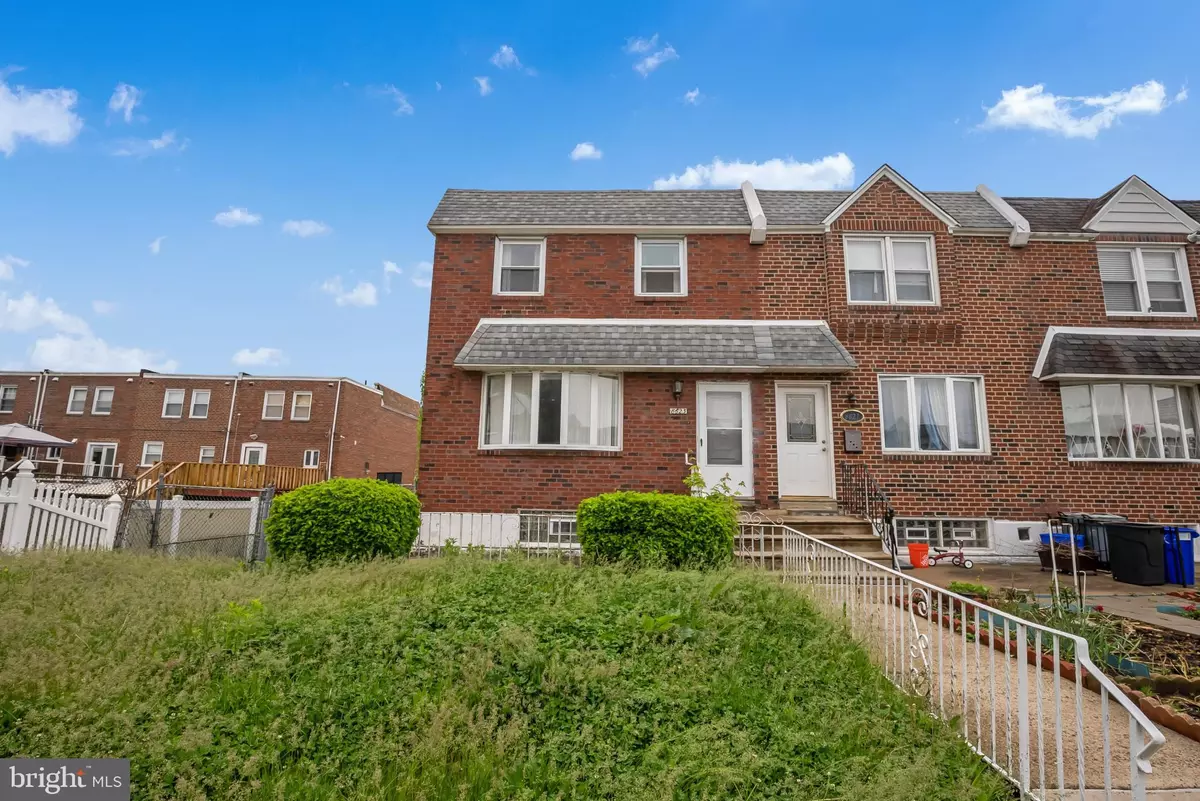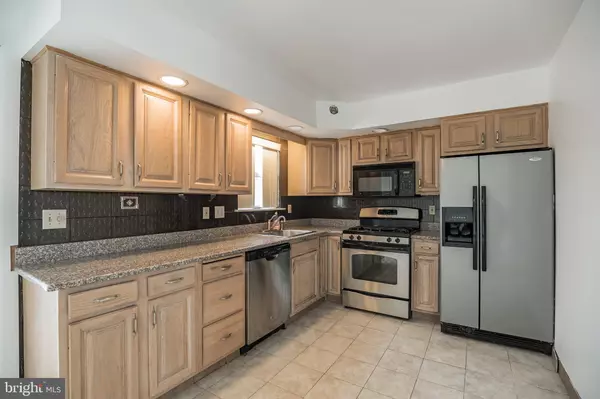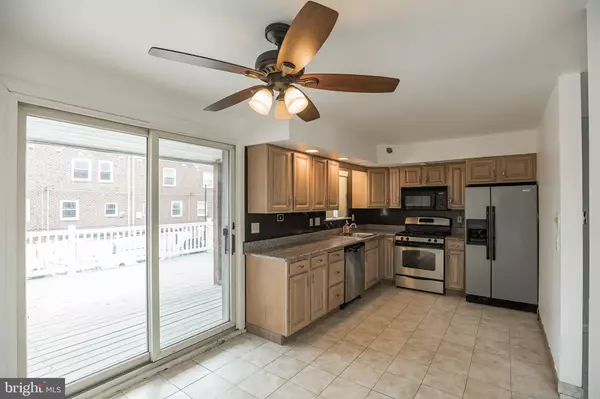$280,000
$299,900
6.6%For more information regarding the value of a property, please contact us for a free consultation.
8623 JACKSON ST Philadelphia, PA 19136
4 Beds
2 Baths
2,100 SqFt
Key Details
Sold Price $280,000
Property Type Townhouse
Sub Type Interior Row/Townhouse
Listing Status Sold
Purchase Type For Sale
Square Footage 2,100 sqft
Price per Sqft $133
Subdivision Holmesburg
MLS Listing ID PAPH2119216
Sold Date 07/26/22
Style Other
Bedrooms 4
Full Baths 1
Half Baths 1
HOA Y/N N
Abv Grd Liv Area 1,600
Originating Board BRIGHT
Year Built 1962
Annual Tax Amount $2,325
Tax Year 2022
Lot Size 3,150 Sqft
Acres 0.07
Lot Dimensions 35.00 x 100.00
Property Description
Come and see this rarely offered four bedroom 1600 square-foot breezeway located on the quiet end of the cul-de-sac. Entering through the living room youll notice the large bow window and ceramic tile flooring which continues from the living room, dining room and eat in kitchen. The kitchen is nicely size with an abundance of cabinets and counter space. Stainless steel appliances and refrigerator included. High hat accent lighting and garbage disposal. Sliding doors to a large partially covered deck offering cool shade or warm sunshine whichever you prefer. The deck overlooks a nicely sized fenced side yard. Back inside to a convenient first floor powder room which completes this level. Second level offers four bedrooms all with hardwood flooring. The main bedroom has a deep closet. Three additional nice size bedrooms and a three piece ceramic tile bath complete this level. The basement is full size and has great potential with private side entrance. Entering into the laundry area on the right is a large closet. To the left heater closet with brand new HVAC heating and air-conditioning(4/2022) and a newer domestic hot water heater. Washer and dryer included. The remaining area has been converted to a galley kitchen with refrigerator. Exit to rear drive with one car attached garage and electric door opener. Including the garage there is enough space to park four vehicles. This home offers special features unique to this home only. Dont hesitate call your realtor today!
Location
State PA
County Philadelphia
Area 19136 (19136)
Zoning RSA5
Rooms
Basement Full
Interior
Interior Features Ceiling Fan(s), Kitchen - Eat-In, Kitchenette
Hot Water Natural Gas
Heating Forced Air
Cooling Central A/C
Equipment Stainless Steel Appliances
Appliance Stainless Steel Appliances
Heat Source Natural Gas
Laundry Basement
Exterior
Parking Features Built In
Garage Spaces 4.0
Utilities Available Natural Gas Available, Electric Available
Water Access N
Roof Type Flat
Accessibility None
Attached Garage 1
Total Parking Spaces 4
Garage Y
Building
Story 2
Foundation Concrete Perimeter
Sewer Public Sewer
Water Public
Architectural Style Other
Level or Stories 2
Additional Building Above Grade, Below Grade
New Construction N
Schools
School District The School District Of Philadelphia
Others
Senior Community No
Tax ID 652260700
Ownership Fee Simple
SqFt Source Assessor
Acceptable Financing Cash, Conventional, FHA
Listing Terms Cash, Conventional, FHA
Financing Cash,Conventional,FHA
Special Listing Condition Standard
Read Less
Want to know what your home might be worth? Contact us for a FREE valuation!

Our team is ready to help you sell your home for the highest possible price ASAP

Bought with Sheng Chen • HK99 Realty LLC

GET MORE INFORMATION





