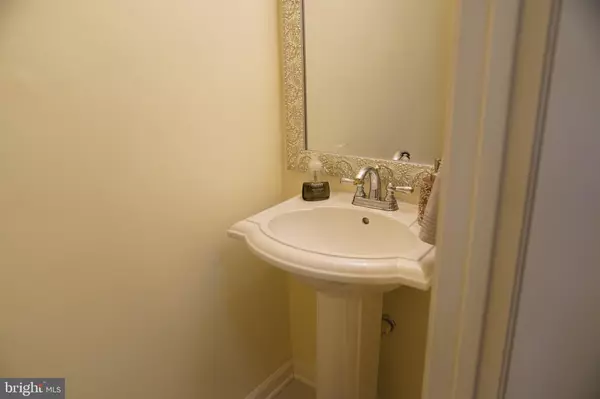$520,000
$495,000
5.1%For more information regarding the value of a property, please contact us for a free consultation.
14942 HABERSHAM CIR Silver Spring, MD 20906
3 Beds
4 Baths
2,104 SqFt
Key Details
Sold Price $520,000
Property Type Townhouse
Sub Type End of Row/Townhouse
Listing Status Sold
Purchase Type For Sale
Square Footage 2,104 sqft
Price per Sqft $247
Subdivision Longmead Crossing
MLS Listing ID MDMC2066208
Sold Date 09/22/22
Style Colonial,Traditional
Bedrooms 3
Full Baths 2
Half Baths 2
HOA Fees $73/mo
HOA Y/N Y
Abv Grd Liv Area 1,432
Originating Board BRIGHT
Year Built 1987
Annual Tax Amount $3,707
Tax Year 2021
Lot Size 2,640 Sqft
Acres 0.06
Property Description
Style and luxury come together in this fully renovated spacious end unit townhome located in the quiet and friendly Longmead Crossing neighborhood. Step into this hidden gem and discover your new updated and upgraded home which has 3BD/2BA and two 1/2 bath. Beautiful cherry hardwood floors throughout.
The first floor is an open-concept kitchen/living room layout with a custom multi-level kitchen island with built-in farmhouse sink, wine cooler, granite counters, subway tile backsplash, and new stainless appliances. Bright light filters through the kitchen skylight. The second floor includes an oversize primary bedroom with ensuite luxury custom bathroom with waterfall shower, heated slate floors, and extra large walk-in closet. The two additional large bedrooms include spacious closets. The hall bath includes a deep soaking tub for relaxing baths.
The finished basement is a great entertaining space with a working wood fireplace, tile floor, custom entertainment center, bar, and large multipurpose area enclosed by a custom modern chevron barn door. The separate laundry room has new high efficiency washer and dryer, countertop, and utility sink. The basement has two separate built-in storage areas.
The west-facing fenced in backyard has a lush grassy area perfect for a garden and an oversize deck perfect for grilling. Parking is included with a 1-car garage with an EV charger and built-in extra storage and extended driveway. The area includes plenty of neighborhood parking for visitors.
Community amenities include a clubhouse, multiple swimming pools, wading pools, tennis courts, playgrounds, multipurpose fields, and walking and biking path. Quick access to the ICC, Glenmont metro and transit access, restaurants and shopping conveniently nearby MOCO parks with hiking and nature trails.
Location
State MD
County Montgomery
Zoning PRC
Rooms
Basement Fully Finished
Interior
Interior Features Bar, Ceiling Fan(s), Combination Kitchen/Living, Combination Kitchen/Dining
Hot Water Electric
Heating Central
Cooling Central A/C
Flooring Wood
Fireplaces Number 1
Fireplaces Type Brick
Equipment Dishwasher, Disposal, Dryer, Oven/Range - Electric, Water Heater, Energy Efficient Appliances, ENERGY STAR Refrigerator
Furnishings No
Fireplace Y
Window Features Double Pane
Appliance Dishwasher, Disposal, Dryer, Oven/Range - Electric, Water Heater, Energy Efficient Appliances, ENERGY STAR Refrigerator
Heat Source Electric
Laundry Basement
Exterior
Exterior Feature Deck(s)
Parking Features Garage - Front Entry, Garage Door Opener, Inside Access, Additional Storage Area
Garage Spaces 3.0
Utilities Available Cable TV, Electric Available, Water Available, Other
Amenities Available Community Center, Jog/Walk Path, Party Room, Soccer Field, Tennis Courts, Tot Lots/Playground, Swimming Pool, Other
Water Access N
Roof Type Architectural Shingle
Accessibility None
Porch Deck(s)
Total Parking Spaces 3
Garage Y
Building
Story 3
Foundation Concrete Perimeter
Sewer Public Sewer
Water Public
Architectural Style Colonial, Traditional
Level or Stories 3
Additional Building Above Grade, Below Grade
Structure Type Dry Wall
New Construction N
Schools
School District Montgomery County Public Schools
Others
Pets Allowed Y
Senior Community No
Tax ID 161302527910
Ownership Fee Simple
SqFt Source Assessor
Acceptable Financing Cash, Conventional, FHA, VA
Horse Property N
Listing Terms Cash, Conventional, FHA, VA
Financing Cash,Conventional,FHA,VA
Special Listing Condition Standard
Pets Allowed Cats OK, Dogs OK
Read Less
Want to know what your home might be worth? Contact us for a FREE valuation!

Our team is ready to help you sell your home for the highest possible price ASAP

Bought with Fallon Shoemaker • Compass

GET MORE INFORMATION





