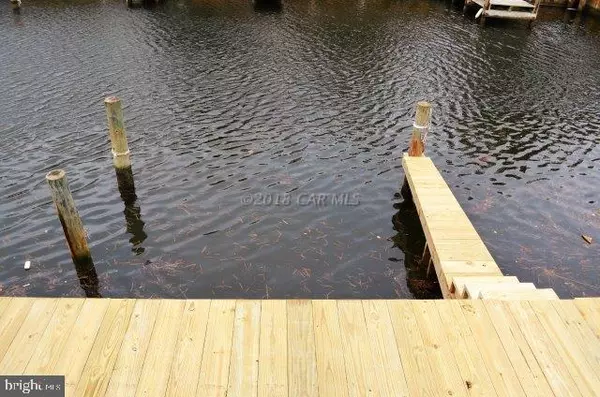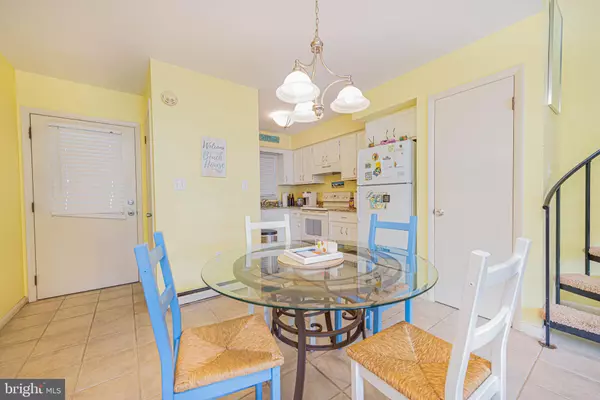$355,000
$364,990
2.7%For more information regarding the value of a property, please contact us for a free consultation.
9307 CHESAPEAKE DR #A4 Ocean City, MD 21842
2 Beds
2 Baths
1,120 SqFt
Key Details
Sold Price $355,000
Property Type Condo
Sub Type Condo/Co-op
Listing Status Sold
Purchase Type For Sale
Square Footage 1,120 sqft
Price per Sqft $316
Subdivision Bayside Keys
MLS Listing ID MDWO2008752
Sold Date 09/23/22
Style Unit/Flat
Bedrooms 2
Full Baths 1
Half Baths 1
Condo Fees $265/mo
HOA Y/N N
Abv Grd Liv Area 1,120
Originating Board BRIGHT
Year Built 1981
Annual Tax Amount $3,038
Tax Year 2022
Property Description
Outstanding 2 bedroom townhome with a Great POOL outside your front door, your newly installed boat slip ( 2018 ) out your back door and the beach a few blocks away. Neighborhood location near parks, Shopping, Great Restaurants and the OC art league. This Home is in excellent condition. All you need to bring is your Toothbrush and Towel. Kitchen features Tile Floor, Granite Countertops, slow close drawers. Living room has bamboo pergo type flooring and flows out to waterfront deck. Hurry Home !!! No Closing Before Aug 1.
Location
State MD
County Worcester
Area Bayside Waterfront (84)
Zoning R1
Interior
Interior Features Ceiling Fan(s), Window Treatments
Hot Water Electric
Heating Baseboard - Electric
Cooling Wall Unit
Fireplaces Number 1
Equipment Dishwasher, Disposal, Dryer, Oven/Range - Electric, Refrigerator, Washer
Furnishings Yes
Fireplace Y
Window Features Insulated
Appliance Dishwasher, Disposal, Dryer, Oven/Range - Electric, Refrigerator, Washer
Heat Source Electric
Laundry Dryer In Unit, Washer In Unit
Exterior
Exterior Feature Balcony
Garage Spaces 1.0
Amenities Available Pool - Outdoor
Waterfront Description Private Dock Site
Water Access Y
Water Access Desc Boat - Powered
View Canal, Water
Roof Type Asphalt
Accessibility None
Porch Balcony
Road Frontage Private
Total Parking Spaces 1
Garage N
Building
Lot Description Bulkheaded
Story 2
Foundation Block, Crawl Space
Sewer Public Sewer
Water Public
Architectural Style Unit/Flat
Level or Stories 2
Additional Building Above Grade, Below Grade
Structure Type Cathedral Ceilings
New Construction N
Schools
Elementary Schools Ocean City
Middle Schools Stephen Decatur
High Schools Stephen Decatur
School District Worcester County Public Schools
Others
Pets Allowed Y
HOA Fee Include Insurance
Senior Community No
Tax ID 10-210372
Ownership Condominium
Acceptable Financing Conventional
Horse Property N
Listing Terms Conventional
Financing Conventional
Special Listing Condition Standard
Pets Allowed Dogs OK, Cats OK
Read Less
Want to know what your home might be worth? Contact us for a FREE valuation!

Our team is ready to help you sell your home for the highest possible price ASAP

Bought with William Burke • Burke Real Estate
GET MORE INFORMATION





