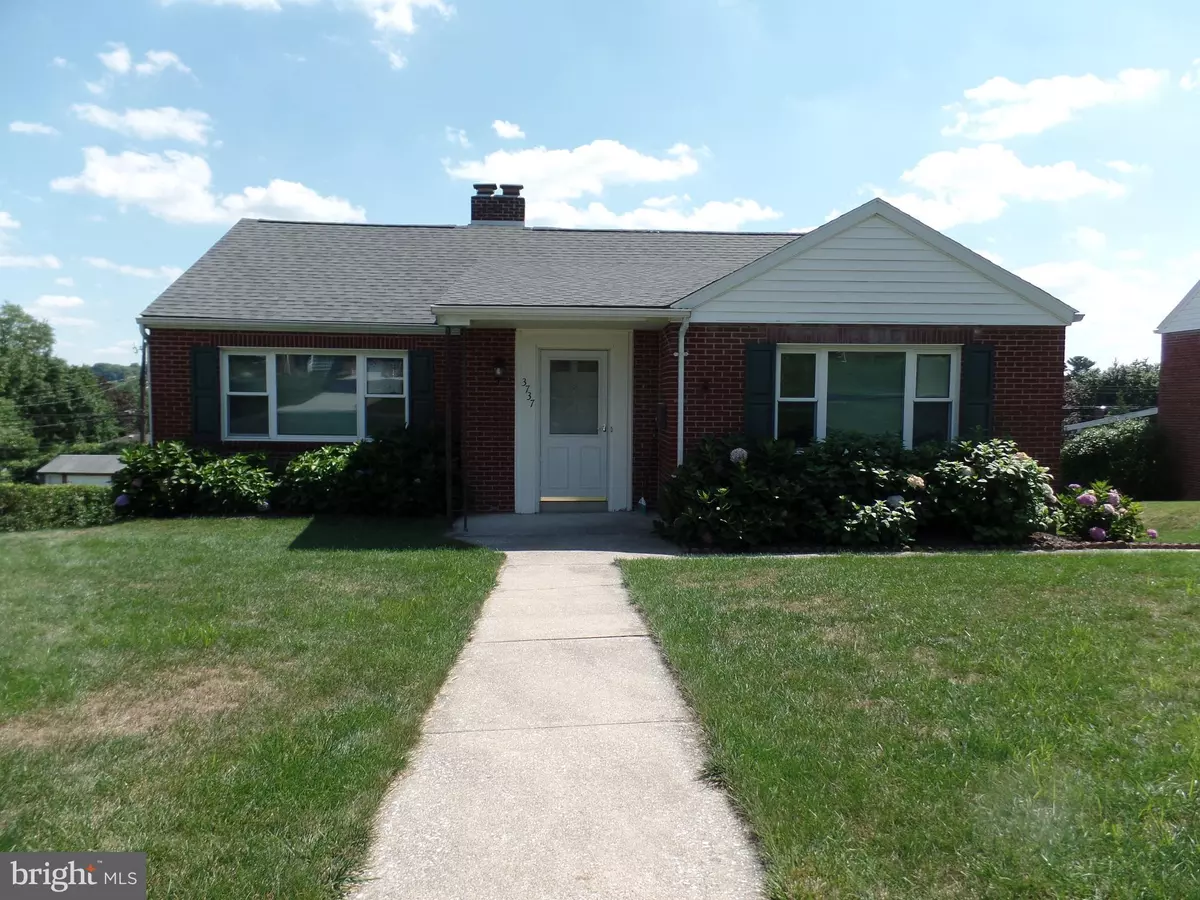$239,900
$239,900
For more information regarding the value of a property, please contact us for a free consultation.
3737 SHARON ST Harrisburg, PA 17111
3 Beds
2 Baths
1,738 SqFt
Key Details
Sold Price $239,900
Property Type Single Family Home
Sub Type Detached
Listing Status Sold
Purchase Type For Sale
Square Footage 1,738 sqft
Price per Sqft $138
Subdivision Lenker Manor
MLS Listing ID PADA2014994
Sold Date 09/20/22
Style Ranch/Rambler
Bedrooms 3
Full Baths 2
HOA Y/N N
Abv Grd Liv Area 1,238
Originating Board BRIGHT
Year Built 1951
Annual Tax Amount $2,910
Tax Year 2021
Lot Size 0.260 Acres
Acres 0.26
Property Description
3 Br 1 3/4 bath Brick Ranch in Desirable Lenker Manor, New 30 year architectural just installed, Completely renovated Kitchen with Raised Panel cabinets, composite countertops, tile floor, full array of elect circuits. High quality appliances all stay. Double-pane door to deck. Spacious 15x14 deck with about 6 foot high side walls for privacy has nice view for miles to the south. Recently painted/stained. Thermal-pane windows for all of main floor. All are tilt-in. All main floor rooms but LR are freshly painted. All interior doors are new 6-panel doors. Attic fully insulated with fiberglass insulation. Chimney flues very clean. Wood burning fireplace never used. All blinds are new. 200 amp elect panel with numerous circuits. Much of the old wiring and receptacles were replaced. Most old copper water lines were replaced with PEX. Shut-offs galore. New toilet in basement.
Rec room ceiling just painted and has new lights. Main basement floor and walls nicely painted. Very clean.
Low-maintenance flower beds feature beautiful hydrangeas and lilies.
House is very clean and in move-in condition.
Location
State PA
County Dauphin
Area Swatara Twp (14063)
Zoning RESIDENTIAL
Rooms
Other Rooms Living Room, Bedroom 2, Bedroom 3, Kitchen, Basement, Bedroom 1, Laundry, Bathroom 1, Full Bath
Basement Daylight, Full, Partially Finished
Main Level Bedrooms 3
Interior
Hot Water Electric
Heating Forced Air
Cooling Central A/C
Fireplaces Number 1
Fireplace Y
Heat Source Natural Gas
Laundry Basement
Exterior
Utilities Available Natural Gas Available, Phone Available, Sewer Available, Water Available
Water Access N
Roof Type Composite
Accessibility None
Garage N
Building
Story 1
Foundation Concrete Perimeter
Sewer Public Sewer
Water Public
Architectural Style Ranch/Rambler
Level or Stories 1
Additional Building Above Grade, Below Grade
New Construction N
Schools
High Schools Central Dauphin East
School District Central Dauphin
Others
Senior Community No
Tax ID 63-004-045-000-0000
Ownership Fee Simple
SqFt Source Assessor
Horse Property N
Special Listing Condition Standard
Read Less
Want to know what your home might be worth? Contact us for a FREE valuation!

Our team is ready to help you sell your home for the highest possible price ASAP

Bought with JENNIFER L PROL • Coldwell Banker Realty

GET MORE INFORMATION





