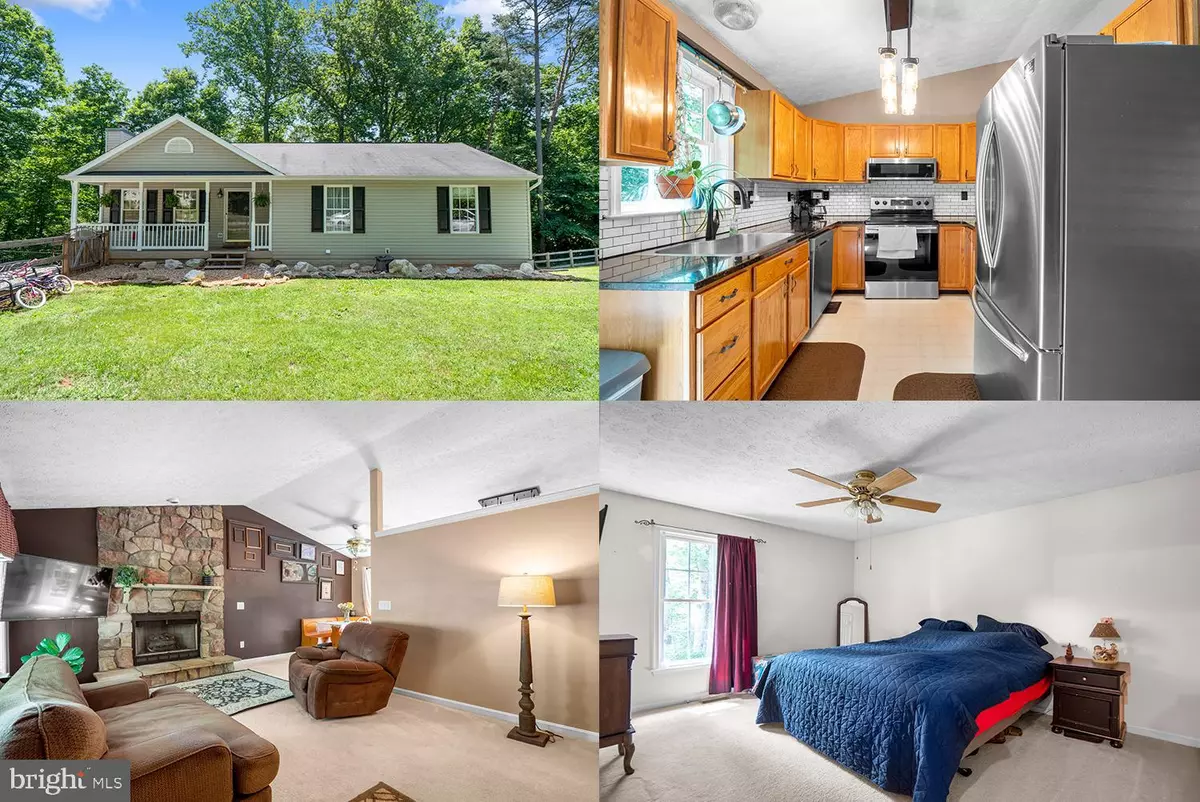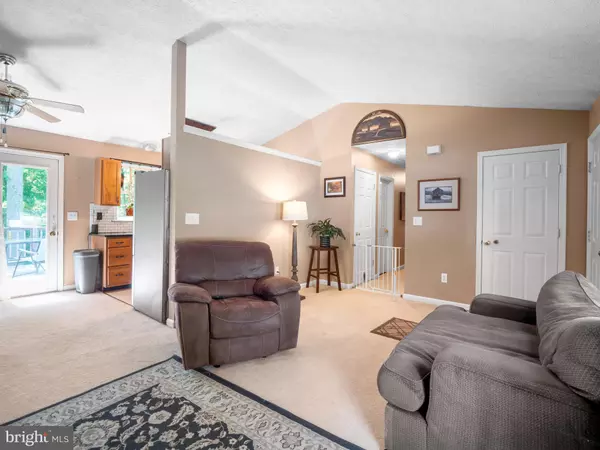$337,500
$325,000
3.8%For more information regarding the value of a property, please contact us for a free consultation.
6301 TREE HAVEN LN Spotsylvania, VA 22551
3 Beds
2 Baths
2,192 SqFt
Key Details
Sold Price $337,500
Property Type Single Family Home
Sub Type Detached
Listing Status Sold
Purchase Type For Sale
Square Footage 2,192 sqft
Price per Sqft $153
Subdivision None Available
MLS Listing ID VASP2010588
Sold Date 07/27/22
Style Ranch/Rambler
Bedrooms 3
Full Baths 2
HOA Y/N N
Abv Grd Liv Area 1,096
Originating Board BRIGHT
Year Built 2001
Annual Tax Amount $1,369
Tax Year 2022
Lot Size 5.600 Acres
Acres 5.6
Property Sub-Type Detached
Property Description
Cozy move-in ready home sitting on just under 6 acres with the Ta River wrapping around the property boundaries on 2 sides. Enjoy a recently remodeled kitchen with granite counters, new cabinets and stainless steel appliances. The large living room is perfect for enjoying cool winter nights by the cozy gas fireplace and entertaining guests. The spacious owners suite provides views of the Ta River and offers an attached bath with 2 additionally large bedrooms with a hall bath. The dining area offers a walkout to a rear deck with views of the wooded backyard and River. The unfinished basement is waiting for your personal touch with a walkout to the backyard. Large fenced cleared yard for enjoying guests and evening fire pits. Enjoy country living with proximity to I 95 and short drive to Fredericksburg or Richmond. Newer driveway and HVAC. Close to Mattaponi Winery and Indian Acres CampGround.
Location
State VA
County Spotsylvania
Zoning A2
Rooms
Basement Daylight, Full, Fully Finished
Main Level Bedrooms 3
Interior
Interior Features Breakfast Area, Carpet, Dining Area, Family Room Off Kitchen, Floor Plan - Traditional, Primary Bath(s), Ceiling Fan(s), Upgraded Countertops
Hot Water Electric
Heating Heat Pump(s), Forced Air
Cooling Central A/C, Heat Pump(s)
Fireplaces Number 1
Equipment Built-In Microwave, Dishwasher, Disposal, Dryer, Exhaust Fan, Refrigerator, Stove, Washer, Stainless Steel Appliances
Appliance Built-In Microwave, Dishwasher, Disposal, Dryer, Exhaust Fan, Refrigerator, Stove, Washer, Stainless Steel Appliances
Heat Source Electric
Exterior
Water Access N
View River, Trees/Woods, Street
Accessibility None
Garage N
Building
Lot Description Cleared, Partly Wooded, Cul-de-sac
Story 2
Foundation Concrete Perimeter
Sewer On Site Septic
Water Well
Architectural Style Ranch/Rambler
Level or Stories 2
Additional Building Above Grade, Below Grade
New Construction N
Schools
School District Spotsylvania County Public Schools
Others
Senior Community No
Tax ID 61-12-12-
Ownership Fee Simple
SqFt Source Assessor
Special Listing Condition Standard
Read Less
Want to know what your home might be worth? Contact us for a FREE valuation!

Our team is ready to help you sell your home for the highest possible price ASAP

Bought with Patricia N Murphy • Long & Foster Real Estate, Inc.
GET MORE INFORMATION





