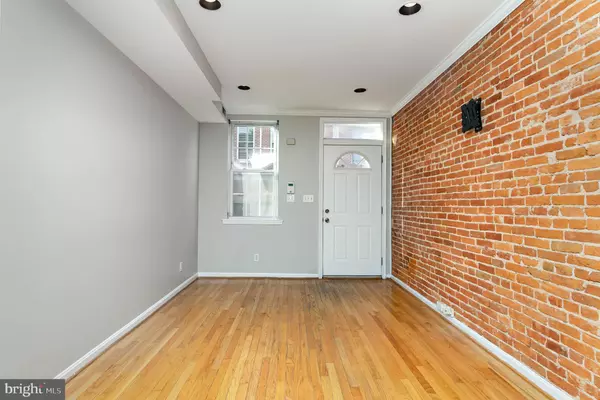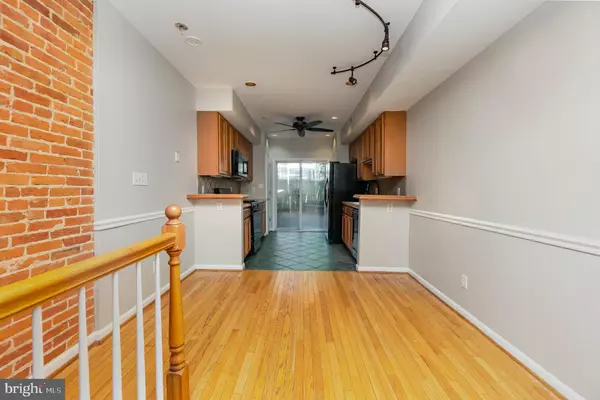$250,000
$259,900
3.8%For more information regarding the value of a property, please contact us for a free consultation.
111 E OSTEND ST E Baltimore, MD 21230
3 Beds
3 Baths
1,248 SqFt
Key Details
Sold Price $250,000
Property Type Townhouse
Sub Type Interior Row/Townhouse
Listing Status Sold
Purchase Type For Sale
Square Footage 1,248 sqft
Price per Sqft $200
Subdivision Federal Hill Historic District
MLS Listing ID MDBA2056248
Sold Date 10/14/22
Style Federal
Bedrooms 3
Full Baths 3
HOA Y/N N
Abv Grd Liv Area 1,053
Originating Board BRIGHT
Year Built 1880
Annual Tax Amount $6,361
Tax Year 2022
Lot Size 770 Sqft
Acres 0.02
Property Description
If you are looking for an awesome location with a panoramic view of the Baltimore City skyline as well a home with Baltimore charm and great size then this home is for you. The entire home has been fully repainted and ready for you to move in. As you enter the main level you're greeted with an exposed brick wall, open floor plan and hardwood flooring. an elegant glass bow front window from floor to ceiling. The upper level offers two bedrooms. The primary bedroom is located in the rear of the home with a full primary bath and the second bedroom is located in the front along with a large full hall bathroom in the middle of the home. From the main interior stairs you can access the panoramic rooftop deck that overlooks the Baltimore City Skyline. A third bedroom with its own full bathroom is located in the lower level for guests or roommate set up. This is a must see if you're looking in this area and price range. Walk easily to all that Federal Hill has to offer whether it be a restaurant, park or other form of recreation. You can also walk or scooter ride to work form here. If you drive to and from work out of the area I-95 is just around the corner. The property is being sold as is.
Location
State MD
County Baltimore City
Zoning R-8
Rooms
Other Rooms Living Room, Dining Room, Primary Bedroom, Bedroom 2, Bedroom 3, Kitchen, Bathroom 2, Bathroom 3, Primary Bathroom
Basement Combination, Connecting Stairway, Daylight, Partial, Drainage System, Improved, Fully Finished, Sump Pump
Interior
Interior Features Carpet, Ceiling Fan(s), Combination Dining/Living, Combination Kitchen/Dining, Floor Plan - Open, Recessed Lighting, Tub Shower, Walk-in Closet(s), Wood Floors
Hot Water Other, Natural Gas, Electric
Heating Forced Air
Cooling Central A/C
Equipment Built-In Microwave, Disposal, Dishwasher, Oven/Range - Gas, Refrigerator, Washer, Dryer
Furnishings No
Fireplace N
Window Features Double Hung,Insulated
Appliance Built-In Microwave, Disposal, Dishwasher, Oven/Range - Gas, Refrigerator, Washer, Dryer
Heat Source Natural Gas
Laundry Basement
Exterior
Exterior Feature Patio(s), Roof, Deck(s)
Fence Board
Water Access N
View City, Panoramic
Roof Type Flat
Street Surface Tar and Chip
Accessibility None
Porch Patio(s), Roof, Deck(s)
Garage N
Building
Lot Description Landscaping, Rear Yard
Story 3
Foundation Brick/Mortar
Sewer Public Sewer
Water Public
Architectural Style Federal
Level or Stories 3
Additional Building Above Grade, Below Grade
Structure Type Brick,Cathedral Ceilings,Dry Wall,Vaulted Ceilings
New Construction N
Schools
School District Baltimore City Public Schools
Others
Pets Allowed Y
Senior Community No
Tax ID 0324030982 015
Ownership Ground Rent
SqFt Source Estimated
Acceptable Financing FHA, Cash, Conventional, VA
Horse Property N
Listing Terms FHA, Cash, Conventional, VA
Financing FHA,Cash,Conventional,VA
Special Listing Condition Standard
Pets Allowed No Pet Restrictions
Read Less
Want to know what your home might be worth? Contact us for a FREE valuation!

Our team is ready to help you sell your home for the highest possible price ASAP

Bought with Jeff D Washo • Compass

GET MORE INFORMATION





