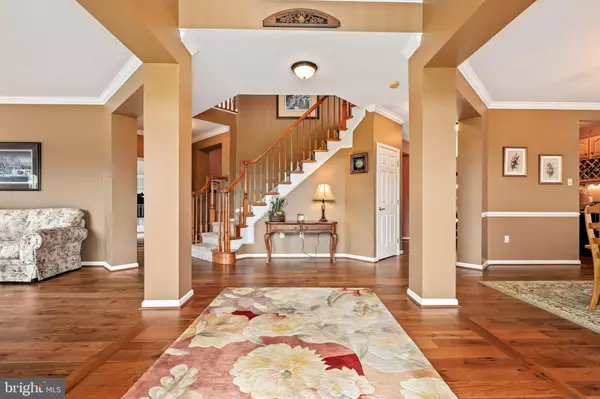$900,000
$899,900
For more information regarding the value of a property, please contact us for a free consultation.
12645 W OAK DR Mount Airy, MD 21771
4 Beds
3 Baths
4,206 SqFt
Key Details
Sold Price $900,000
Property Type Single Family Home
Sub Type Detached
Listing Status Sold
Purchase Type For Sale
Square Footage 4,206 sqft
Price per Sqft $213
Subdivision None Available
MLS Listing ID MDFR2022284
Sold Date 09/29/22
Style Colonial
Bedrooms 4
Full Baths 2
Half Baths 1
HOA Y/N N
Abv Grd Liv Area 4,206
Originating Board BRIGHT
Year Built 2001
Annual Tax Amount $7,220
Tax Year 2021
Lot Size 2.510 Acres
Acres 2.51
Property Description
Welcome to 12645 West Oak Dr in scenic Mount Airy. This 4200+ square foot home sits on a picturesque 2.52 acre lot and offers a fantastic view. The main level features beautiful hard wood floors, an open concept flowing seemlessly between the chef's kitchen into the family room. There is also a large solarium, living room, half bath, and stately dining room. Moving to the upper floor, you find the primary bedroom with a separate sitting room, en suite bathroom and large walk-in closet. Did I mention the fireplace for those cold winter nights? Rounding out the upper level are 3 more large bedrooms and another full bathroom. The lower level is unfinished but has a rough in for another full bathroom and a walkout basement door. This space could easily be finished to add an additional 1800+ square feet to the home. The rear of the home features a massive patio just off the kitchen door. Mature landscaping and attention to detail make this a phenomenal home. Don't miss your chance to see it today. Close to major commuter routes, shopping, dining, and entertainment.
Location
State MD
County Frederick
Zoning R1
Rooms
Other Rooms Living Room, Dining Room, Primary Bedroom, Kitchen, Family Room, Sun/Florida Room, Primary Bathroom
Basement Connecting Stairway, Partially Finished
Interior
Interior Features Combination Kitchen/Dining, Combination Dining/Living, Dining Area, Family Room Off Kitchen, Floor Plan - Open, Kitchen - Eat-In, Kitchen - Gourmet, Kitchen - Island, Primary Bath(s), Central Vacuum
Hot Water Propane
Heating Heat Pump(s)
Cooling Central A/C, Ceiling Fan(s)
Flooring Hardwood, Ceramic Tile, Carpet
Fireplaces Number 2
Equipment Dryer, Washer, Dishwasher, Cooktop, Exhaust Fan, Disposal, Refrigerator
Fireplace Y
Appliance Dryer, Washer, Dishwasher, Cooktop, Exhaust Fan, Disposal, Refrigerator
Heat Source Electric
Laundry Main Floor
Exterior
Exterior Feature Patio(s)
Parking Features Garage - Rear Entry
Garage Spaces 2.0
Water Access N
Accessibility None
Porch Patio(s)
Attached Garage 2
Total Parking Spaces 2
Garage Y
Building
Story 3
Foundation Other
Sewer Septic Exists
Water Well
Architectural Style Colonial
Level or Stories 3
Additional Building Above Grade, Below Grade
New Construction N
Schools
School District Frederick County Public Schools
Others
Senior Community No
Tax ID 1109316493
Ownership Fee Simple
SqFt Source Assessor
Special Listing Condition Standard
Read Less
Want to know what your home might be worth? Contact us for a FREE valuation!

Our team is ready to help you sell your home for the highest possible price ASAP

Bought with Carolyn A Young • RE/MAX 1st Realty
GET MORE INFORMATION





