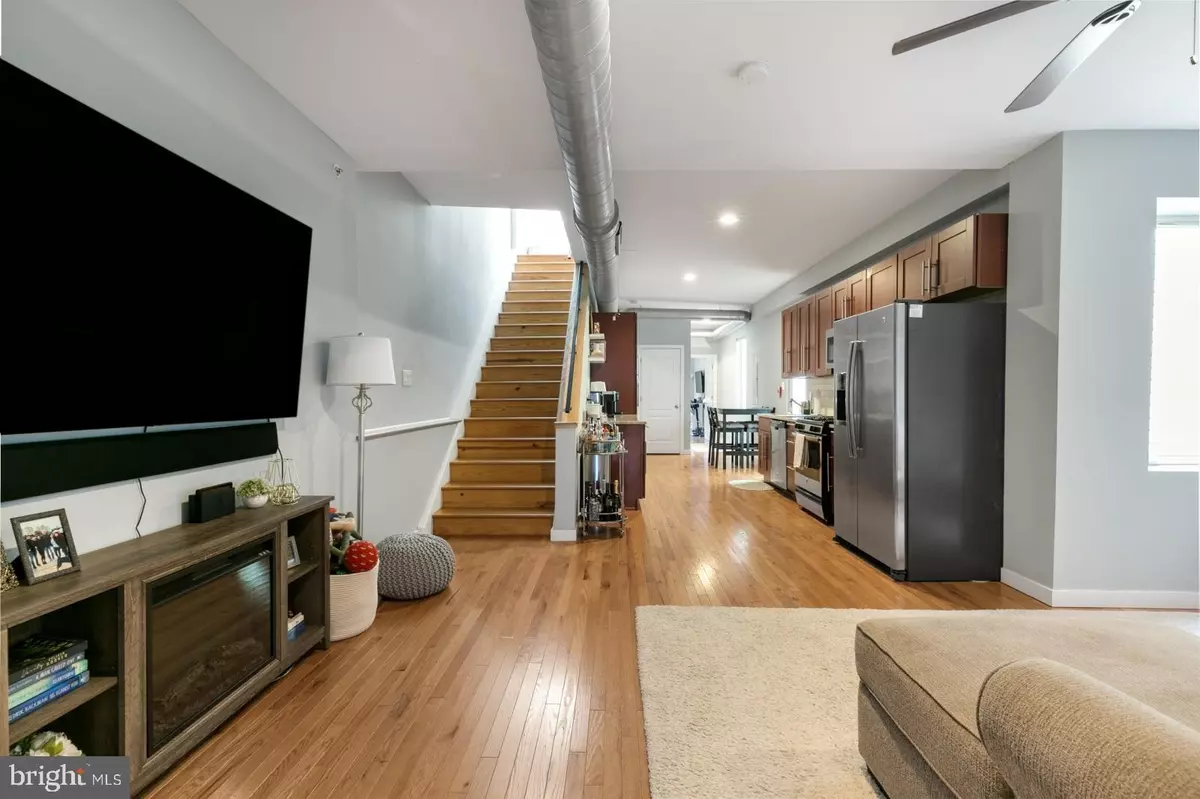$449,900
$449,900
For more information regarding the value of a property, please contact us for a free consultation.
1112 SHACKAMAXON ST #C Philadelphia, PA 19125
2 Beds
2 Baths
1,268 SqFt
Key Details
Sold Price $449,900
Property Type Condo
Sub Type Condo/Co-op
Listing Status Sold
Purchase Type For Sale
Square Footage 1,268 sqft
Price per Sqft $354
Subdivision Fishtown
MLS Listing ID PAPH2146268
Sold Date 11/10/22
Style Other
Bedrooms 2
Full Baths 2
Condo Fees $300/mo
HOA Y/N N
Abv Grd Liv Area 1,268
Originating Board BRIGHT
Year Built 1915
Annual Tax Amount $1,450
Tax Year 2022
Lot Dimensions 0.00 x 0.00
Property Description
Welcome to 1112 Shackamaxon St #C! This is a modern 2 bedroom / 2 bathroom top floor condo featuring luxurious details and a large roof deck with amazing city views. The unit has an open floor plan and features hardwoods and recessed lighting throughout. Enter into the bright and airy living room with high ceilings and natural light that streams in through the roof deck door. There's a large galley kitchen with stainless steel appliances, modern fixtures, and ample cabinet space. This layout offers an ideal space for the household chef while remaining part of the action in the living or dining areas. The primary bedroom has a full en-suite bath with a glass enclosed shower. It's located at the front of the condo and has large double closets. There's a second bedroom at the back of the space, as well as another full bath with a shower/tub combo. A washer / dryer is conveniently located within a closet. Enjoy your private roof deck overlooking the best that the city has to offer. Located in a prime Fishtown location, walking distance to the Market-Frankford line El, route 15 trolley line, Johnny Brenda's, Fette Sau, Pizzeria Beddia, La Colombe, Joe's Steaks, 3J's, Barcade, Pizza Shackamaxon, Garage, Bottle Bar, Cake Life Bake Shop, R&D, and much more! Remaining time on TAX ABATEMENT, the perfect size, and an ideal location - this is not to be missed!
Location
State PA
County Philadelphia
Area 19125 (19125)
Zoning RSA5
Rooms
Main Level Bedrooms 2
Interior
Hot Water Natural Gas
Cooling Central A/C
Equipment Refrigerator, Dishwasher, Built-In Microwave, Oven/Range - Gas, Washer, Dryer
Appliance Refrigerator, Dishwasher, Built-In Microwave, Oven/Range - Gas, Washer, Dryer
Heat Source Natural Gas
Laundry Dryer In Unit, Has Laundry, Washer In Unit
Exterior
Amenities Available None
Water Access N
Accessibility None
Garage N
Building
Story 3
Unit Features Garden 1 - 4 Floors
Sewer Public Sewer
Water Public
Architectural Style Other
Level or Stories 3
Additional Building Above Grade, Below Grade
New Construction N
Schools
School District The School District Of Philadelphia
Others
Pets Allowed Y
HOA Fee Include None
Senior Community No
Tax ID 888180986
Ownership Condominium
Special Listing Condition Standard
Pets Allowed No Pet Restrictions
Read Less
Want to know what your home might be worth? Contact us for a FREE valuation!

Our team is ready to help you sell your home for the highest possible price ASAP

Bought with Kendra Poole • OCF Realty LLC - Philadelphia
GET MORE INFORMATION





