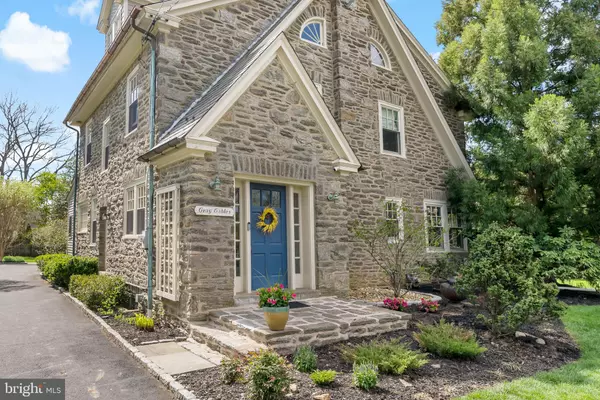$930,000
$825,000
12.7%For more information regarding the value of a property, please contact us for a free consultation.
204 SUNNYBROOK RD Flourtown, PA 19031
5 Beds
3 Baths
3,707 SqFt
Key Details
Sold Price $930,000
Property Type Single Family Home
Sub Type Detached
Listing Status Sold
Purchase Type For Sale
Square Footage 3,707 sqft
Price per Sqft $250
Subdivision Flourtown
MLS Listing ID PAMC2036022
Sold Date 07/01/22
Style Colonial
Bedrooms 5
Full Baths 2
Half Baths 1
HOA Y/N N
Abv Grd Liv Area 3,707
Originating Board BRIGHT
Year Built 1920
Annual Tax Amount $8,805
Tax Year 2020
Lot Size 0.517 Acres
Acres 0.52
Property Description
This charming stone colonial, fondly named "Grey Gables" is situated on a perfectly tree lined street in Flourtown. The current owners added many upgrades through out including new lighting, new heated floors in primary bedroom, new thermador stove, new heater /boiler, custom paint and more! As you enter the foyer it opens to the living room with hardwood floors, wood-burning fireplace and French doors to the home office. The eat-in kitchen has a large center island, granite countertops, Samsung and Thermador appliances, terracotta tile floors, and breakfast area. Walk down a few steps into the show stopping great room with vaulted ceiling and stone fireplace that offers plenty of space for dining and entertaining. The french doors and surrounding windows allow natural light to pour into the space. The doors lead to the private rear slate patio. There is also a powder room and family mudroom style entrance off the kitchen to complete the first floor. On the second floor are four bedrooms, and a full hall bath. The top floor is the primary suite which has radiant heat, built-in storage and generous bath with clawfoot tub, separate walk-in shower and walk-in closet with stackable washer/dryer. The basement offers plenty of storage and second laundry area. A detached, 2-car garage, ample off-street parking, large manicured yard all complete this stunning of a home. Conveniently located to local shopping and restaurants, walking trails, Fort Washington State Park, public transportation and highways Playground equipment will remain with home. Offer deadline is 05/02/2022 at 3:00pm.
Location
State PA
County Montgomery
Area Springfield Twp (10652)
Zoning B
Rooms
Other Rooms Living Room, Primary Bedroom, Bedroom 2, Bedroom 3, Bedroom 4, Kitchen, Bedroom 1, Study, Great Room, Primary Bathroom
Basement Full
Interior
Interior Features Breakfast Area, Built-Ins, Central Vacuum, Combination Dining/Living, Kitchen - Island, Kitchen - Eat-In, Primary Bath(s)
Hot Water Natural Gas
Heating Baseboard - Hot Water, Radiant
Cooling Central A/C
Flooring Ceramic Tile, Carpet, Hardwood
Fireplaces Number 2
Equipment Dishwasher, Disposal, Oven/Range - Gas, Refrigerator, Washer, Dryer
Fireplace Y
Window Features Double Hung,Energy Efficient,Replacement,Screens
Appliance Dishwasher, Disposal, Oven/Range - Gas, Refrigerator, Washer, Dryer
Heat Source Natural Gas
Laundry Lower Floor, Upper Floor
Exterior
Exterior Feature Terrace
Parking Features Garage - Side Entry
Garage Spaces 2.0
Water Access N
Accessibility None
Porch Terrace
Total Parking Spaces 2
Garage Y
Building
Story 3
Foundation Concrete Perimeter
Sewer Public Sewer
Water Public
Architectural Style Colonial
Level or Stories 3
Additional Building Above Grade, Below Grade
Structure Type High
New Construction N
Schools
School District Springfield Township
Others
Senior Community No
Tax ID 52-00-17029-001
Ownership Fee Simple
SqFt Source Estimated
Special Listing Condition Standard
Read Less
Want to know what your home might be worth? Contact us for a FREE valuation!

Our team is ready to help you sell your home for the highest possible price ASAP

Bought with Eli Qarkaxhia • Compass RE
GET MORE INFORMATION





