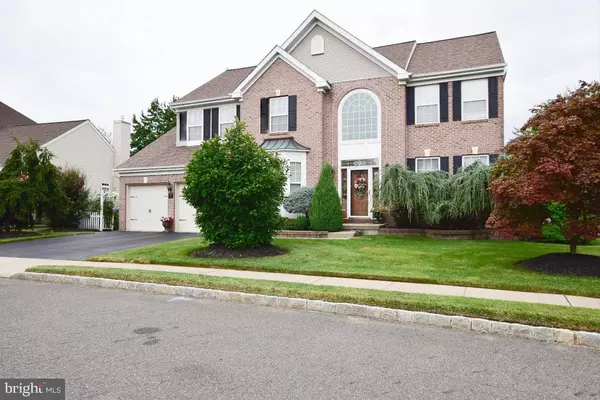$595,000
$600,000
0.8%For more information regarding the value of a property, please contact us for a free consultation.
13 EQUINE RUN Burlington, NJ 08016
4 Beds
3 Baths
2,600 SqFt
Key Details
Sold Price $595,000
Property Type Single Family Home
Sub Type Detached
Listing Status Sold
Purchase Type For Sale
Square Footage 2,600 sqft
Price per Sqft $228
Subdivision Steeplechase
MLS Listing ID NJBL2031518
Sold Date 10/14/22
Style Colonial,Traditional,Contemporary
Bedrooms 4
Full Baths 2
Half Baths 1
HOA Y/N N
Abv Grd Liv Area 2,600
Originating Board BRIGHT
Year Built 1998
Annual Tax Amount $11,123
Tax Year 2021
Lot Size 9,345 Sqft
Acres 0.21
Lot Dimensions 89.00 x 105.00
Property Description
Welcome to this extremely well maintained 4 bedroom, 2.5 bath home with excellent curb appeal and a true oasis of a back yard found in the sought after Steeplechase development. Many amenities can be found within this home including a very private backyard, an in-ground pool, Trex deck, a three-season sunroom, full basement, custom wood work, high ceilings, recessed lighting and plenty more! As you make your way through the front door you will notice lots of natural lighting, wainscoting and crown moulding trim work throughout, and gleaming hardwood flooring within the entry hallway, dining room, family room and along the custom staircase. New luxury plank flooring has recently been added in the living room and office/library room. The family room offers high ceilings, a wood burning fireplace, and a view of the 2nd floor overlook staircase allowing the home to feel open and bright. The eat-in kitchen includes marble floors, granite countertops and backsplash, 42 inch cabinets, a double door pantry, stainless steel appliances, gas range, double sink and a breakfast bar. Off of the kitchen is a sliding glass door that leads you into the three-season sunroom. Enjoy your morning coffee here while listening to the sounds of the quint waterfall within your in-ground pool or make your way outside and relax either on your Trex deck or on a lounge chair atop your EP Henry paved patio. The 6 foot white vinyl fence allows for plenty of privacy. Hardwood flooring can be found on the 2nd floor that leads you into four generously sized bedrooms and newly renovated full hallway bath. The master bedroom features luxury plank flooring, vaulted ceilings, a large walk-in closet, and a full bath with a double sit down vanity, ceramic tiling, a soaking tub, and a standing shower. The remaining three bedrooms are carpeted and offer generous closet space. The very spacious basement is finished and has an additional unfinished section for plenty of your storage needs. A newer roof, HVAC system, hot water heater, and a sprinkler system are just a few more features of this excellent property. Conveniently located near plenty of shopping, restaurants, great school system. Easy access to Philadelphia and north to New York. Check it out before it is too late!
Location
State NJ
County Burlington
Area Burlington Twp (20306)
Zoning RES
Rooms
Other Rooms Living Room, Dining Room, Bedroom 2, Bedroom 3, Bedroom 4, Kitchen, Family Room, Basement, Library, Bedroom 1, Sun/Florida Room, Bathroom 1, Bathroom 2
Basement Full, Sump Pump, Fully Finished, Combination
Interior
Interior Features Attic, Carpet, Ceiling Fan(s), Chair Railings, Crown Moldings, Dining Area, Floor Plan - Traditional, Kitchen - Eat-In, Pantry, Recessed Lighting, Primary Bath(s), Soaking Tub, Upgraded Countertops, Wainscotting, Walk-in Closet(s), Sprinkler System, Window Treatments, Wood Floors, Other
Hot Water Natural Gas
Heating Forced Air
Cooling Central A/C
Flooring Carpet, Hardwood, Other, Ceramic Tile, Marble
Fireplaces Number 1
Fireplaces Type Wood, Mantel(s), Marble
Equipment Dishwasher, Microwave, Oven/Range - Gas
Fireplace Y
Appliance Dishwasher, Microwave, Oven/Range - Gas
Heat Source Natural Gas
Laundry Main Floor
Exterior
Exterior Feature Deck(s), Patio(s), Screened, Enclosed
Parking Features Additional Storage Area, Garage - Front Entry, Inside Access, Garage Door Opener
Garage Spaces 6.0
Fence Vinyl
Pool In Ground
Water Access N
Accessibility None
Porch Deck(s), Patio(s), Screened, Enclosed
Attached Garage 2
Total Parking Spaces 6
Garage Y
Building
Story 2
Foundation Concrete Perimeter
Sewer Public Sewer
Water Public
Architectural Style Colonial, Traditional, Contemporary
Level or Stories 2
Additional Building Above Grade, Below Grade
Structure Type 9'+ Ceilings,High,Dry Wall
New Construction N
Schools
School District Burlington Township
Others
Senior Community No
Tax ID 06-00143 07-00021
Ownership Fee Simple
SqFt Source Assessor
Acceptable Financing Cash, Conventional, FHA, Other
Listing Terms Cash, Conventional, FHA, Other
Financing Cash,Conventional,FHA,Other
Special Listing Condition Standard
Read Less
Want to know what your home might be worth? Contact us for a FREE valuation!

Our team is ready to help you sell your home for the highest possible price ASAP

Bought with AMAN TEJPAL • Keller Williams Realty - Moorestown

GET MORE INFORMATION





