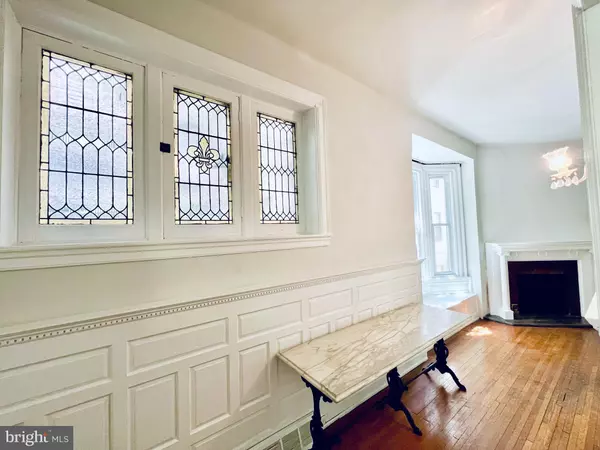$835,000
$825,000
1.2%For more information regarding the value of a property, please contact us for a free consultation.
4415 PINE ST Philadelphia, PA 19104
6 Beds
4 Baths
3,500 SqFt
Key Details
Sold Price $835,000
Property Type Single Family Home
Sub Type Twin/Semi-Detached
Listing Status Sold
Purchase Type For Sale
Square Footage 3,500 sqft
Price per Sqft $238
Subdivision Spruce Hill
MLS Listing ID PAPH2109756
Sold Date 06/08/22
Style Traditional
Bedrooms 6
Full Baths 3
Half Baths 1
HOA Y/N N
Abv Grd Liv Area 3,500
Originating Board BRIGHT
Year Built 1896
Annual Tax Amount $5,880
Tax Year 2022
Lot Size 4,000 Sqft
Acres 0.09
Lot Dimensions 25.00 x 160.00
Property Description
Welcome to 4415 Pine Street! This grand 6 bedroom, 3.5 bath Victorian Porch-Front twin with INCREDIBLE OUTDOOR SPACE sits on a 25 x 160 lot with RTA1 zoning, giving you flexibility to make it a single family home of your own or an income producing multi-unit by right. As you pass through the front garden and spacious porch--perfect for a swing and Porchfest events, you'll enter a bright and tall vestibule where you'll be greeted with stained glass windows and a bay window with bench seating. A view of the first fireplace helps make you feel instantly at home. To your right is a spacious double-entry living room with sliding pocket doors and two smartly placed hallway closets that will help keep things tidy. The original hardwood floors flow into the large dining room that will easily accommodate family and friends. A built-in corner cupboard is a delight to see and a reminder that original charm abounds throughout this home. Moving toward the back of the house, you will find the kitchen with generous counter and cabinet space, followed by a sun porch with infinity views into the lush and tranquil backyard. A powder room completes this level. Head upstairs to find 3 large bedrooms, one of which has the 2nd decorative fireplace and a dreamy turret alcove. Plus you'll find a spacious bathroom and a convenient hall closet. On the 3rd floor you'll find 3 more good-sized bedrooms, a full bathroom and a 2nd kitchen with a pantry. This floor can have its own separate entrance if desired. Bonus space awaits in the usable full-sized attic, perfect for more living space, a studio, or extra storage. The full and deep basement offers even more space and storage, plus another full bathroom that beckons a modern upgrade. The basement comes with a work bench area, laundry room with washer, dryer and utility sink. Plus, it has egress, which makes for a perfect space to finish when you're ready. Located within the Penn Alexander School Catchment - twice awarded with a National Blue Ribbon, close to universities, public transportation, multiple playgrounds, hospitals, grocers, University Swim Club, Knockbox Cafe, Mariposa Coop, Cobbs Creek Nature Center, and Clark Park--you'll be in an area that has significant architectural and historical significance, exciting development activity, and great walkability. Plus youll enjoy an easy commute to Center City by car or bike, with plenty of convenient bus and trolley options. Come be a part of this thriving community. Welcome home!
Location
State PA
County Philadelphia
Area 19104 (19104)
Zoning RTA1
Direction North
Rooms
Basement Full, Outside Entrance
Interior
Interior Features 2nd Kitchen, Attic/House Fan, Ceiling Fan(s), Dining Area, Double/Dual Staircase, Floor Plan - Traditional, Stain/Lead Glass, Upgraded Countertops, Window Treatments, Wood Floors
Hot Water Natural Gas
Heating Forced Air
Cooling Window Unit(s)
Flooring Hardwood
Fireplaces Number 2
Heat Source Natural Gas
Laundry Basement
Exterior
Exterior Feature Porch(es), Deck(s)
Water Access N
Accessibility None
Porch Porch(es), Deck(s)
Garage N
Building
Lot Description Front Yard, Rear Yard
Story 3.5
Foundation Concrete Perimeter
Sewer Public Sewer
Water Public
Architectural Style Traditional
Level or Stories 3.5
Additional Building Above Grade, Below Grade
New Construction N
Schools
Elementary Schools Penn Alexander School
Middle Schools Penn Alexander School
School District The School District Of Philadelphia
Others
Senior Community No
Tax ID 272048400
Ownership Fee Simple
SqFt Source Assessor
Special Listing Condition Standard
Read Less
Want to know what your home might be worth? Contact us for a FREE valuation!

Our team is ready to help you sell your home for the highest possible price ASAP

Bought with Ryan S Cortez • Kurfiss Sotheby's International Realty

GET MORE INFORMATION





