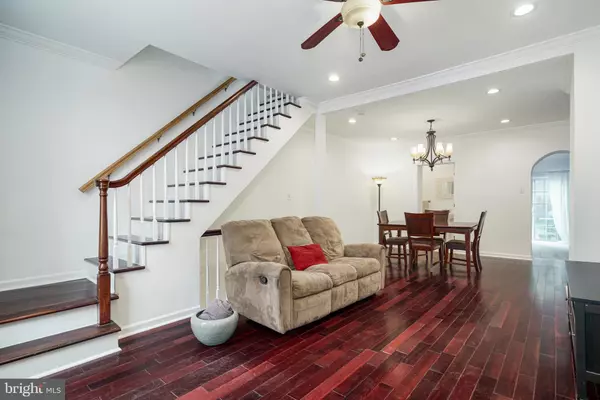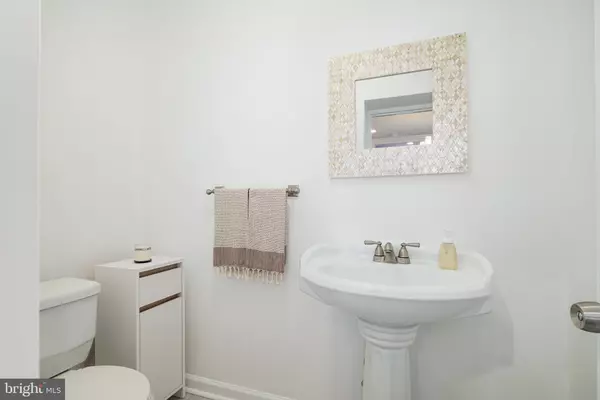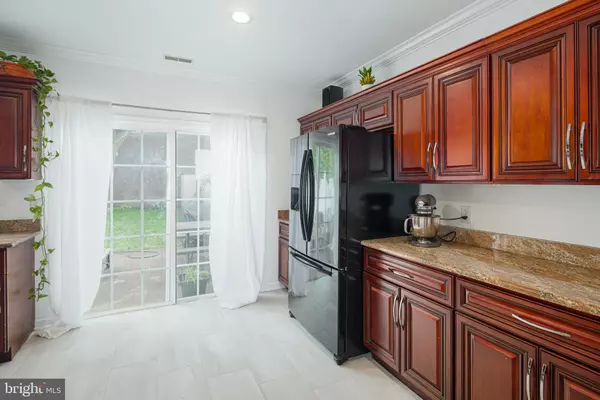$530,000
$470,000
12.8%For more information regarding the value of a property, please contact us for a free consultation.
532 E CABOT ST Philadelphia, PA 19125
3 Beds
3 Baths
1,529 SqFt
Key Details
Sold Price $530,000
Property Type Single Family Home
Sub Type Detached
Listing Status Sold
Purchase Type For Sale
Square Footage 1,529 sqft
Price per Sqft $346
Subdivision Fishtown
MLS Listing ID PAPH2116752
Sold Date 06/30/22
Style Traditional
Bedrooms 3
Full Baths 2
Half Baths 1
HOA Y/N N
Abv Grd Liv Area 1,529
Originating Board BRIGHT
Year Built 1920
Annual Tax Amount $4,694
Tax Year 2022
Lot Size 1,620 Sqft
Acres 0.04
Lot Dimensions 18.00 x 90.00
Property Description
Welcome to a true gem in the very heart of Fishtown - 532 E Cabot St. Situated on a huge lot on a quiet block just steps from the citys best restaurants, this light-filled, well-maintained home has one of the best backyards in all of Fishtown, and is perfect for a family wanting plenty of room and outdoor space in one of Phillys greatest neighborhoods.
Walking in the front door, the first thing youll notice is the large open layout and the natural light - the lot is 18 feet wide and the house is freestanding, which means that each floor has three walls of windows. The first floor has an open living/dining room, with space for a full entertainment setup, a large dining room table, and additional storage. In the back of the house youll find a generous half-bathroom and a well-appointed chefs kitchen. Perhaps the most spectacular part of this house is the backyard - a huge, secluded sanctuary, with high brick walls on two sides, perfect for backyard barbecues, a city garden, and kids play dates.
The second floor has two generous bedrooms and a full bath with bathtub. Both rooms are big enough for a queen bed and have real deep closets - the current owners uses one of these as a playroom, but either could easily be used as an office or at-home gym. The third floor contains the spacious primary suite. The bathroom has a standing shower with custom jets, and the bedroom has a large walk-in closet, and room for a king bed. Bonus! - the basement is also fully finished, making it perfect for extra entertaining space, office space, or storage.
The home was fully renovated in 2008 with all new interior elements, including plumbing and electric. Since then, the current owners have performed a slew of essential and cosmetic upgrades, including: new water intake pipe, new sewer line, all-new stucco exterior, a new roof, new floor tile in the kitchen and powder room, rain barrel and custom irrigation system, and new ring and nest systems. The house is in excellent condition and is ready for a new owner to move right in!
This street is super quiet - the residents of the block had the street direction switched a few years ago, and it cut down traffic dramatically - but its a short walk to markets and restaurants like Castellinos, La Colombe, and LMNO, Fishtown Rec Center, the Adaire School, and a brand new public pool. City living doesnt get better than this. Book your showing today!
** Sellers request that all interested buyers submit highest and best offers by 9pm on Sunday, May 22. They will release a decision the afternoon of Monday, May 23. **
Location
State PA
County Philadelphia
Area 19125 (19125)
Zoning RSA5
Rooms
Basement Fully Finished
Interior
Interior Features Floor Plan - Open
Hot Water Natural Gas
Heating Hot Water
Cooling Central A/C
Heat Source Natural Gas
Laundry Basement
Exterior
Water Access N
Accessibility None
Garage N
Building
Story 3
Foundation Other
Sewer Public Sewer
Water Public
Architectural Style Traditional
Level or Stories 3
Additional Building Above Grade, Below Grade
New Construction N
Schools
Elementary Schools Alexander Adaire
School District The School District Of Philadelphia
Others
Senior Community No
Tax ID 181377400
Ownership Fee Simple
SqFt Source Assessor
Acceptable Financing Cash, Conventional, FHA, VA
Horse Property N
Listing Terms Cash, Conventional, FHA, VA
Financing Cash,Conventional,FHA,VA
Special Listing Condition Standard
Read Less
Want to know what your home might be worth? Contact us for a FREE valuation!

Our team is ready to help you sell your home for the highest possible price ASAP

Bought with Phillip C Strybuc • RE/MAX Centre Realtors

GET MORE INFORMATION





