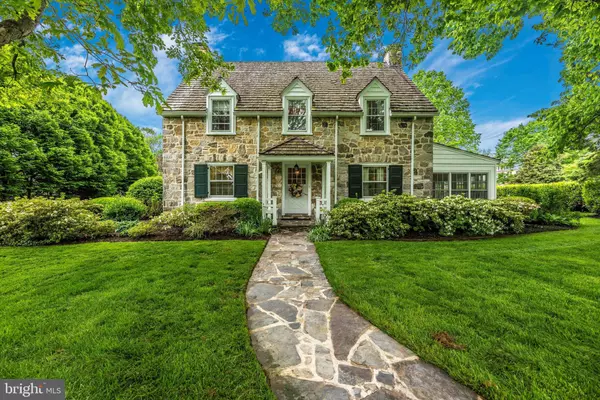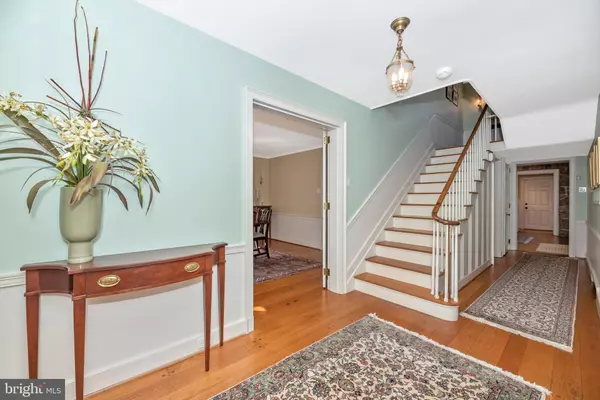$681,847
$687,000
0.8%For more information regarding the value of a property, please contact us for a free consultation.
12914 FOUNTAIN HEAD RD Hagerstown, MD 21742
4 Beds
5 Baths
3,348 SqFt
Key Details
Sold Price $681,847
Property Type Single Family Home
Sub Type Detached
Listing Status Sold
Purchase Type For Sale
Square Footage 3,348 sqft
Price per Sqft $203
Subdivision Fountain Head
MLS Listing ID MDWA2008182
Sold Date 06/07/22
Style Traditional
Bedrooms 4
Full Baths 3
Half Baths 2
HOA Y/N N
Abv Grd Liv Area 2,848
Originating Board BRIGHT
Year Built 1933
Annual Tax Amount $4,169
Tax Year 2021
Lot Size 0.648 Acres
Acres 0.65
Property Description
I WILL BE MEETING WITH SELLER MONDAY 5/23/2022 LATE AFTERNOON TO REVIEW OFFERS ON HOUSE; PLEASE SUBMIT ANY OFFER BY 6:00 PM ON SUNDAY 5/22/2022
THANK YOU
Exceptional traditional colonial overlooking golf course; original Hagerstown Lumber Model Home for Fountain Head subdivision. Wonderfully and professionally expanded and renovated (most recently by Quality Homes) with new kitchen, baths, ensuite guest quarters with separate entrance/balcony, main level laundry and garage. Superb millwork and hardwoods thruout. 3 Fireplaces. Professionally designed patios/landscaping and gardens. Well for underground irrigation. Heated driveway. Underground pet fence. A true American beauty thoughtfully built and improved.
Location
State MD
County Washington
Zoning RU
Rooms
Other Rooms Living Room, Dining Room, Kitchen, Family Room, Sun/Florida Room, Laundry, Office
Basement Connecting Stairway, Daylight, Partial, Heated
Interior
Interior Features Additional Stairway, Attic, Bar, Breakfast Area, Built-Ins, Chair Railings, Crown Moldings, Floor Plan - Traditional, Formal/Separate Dining Room, Kitchen - Eat-In, Kitchen - Gourmet, Kitchen - Table Space, Primary Bath(s), Recessed Lighting, Sprinkler System, Stall Shower, Upgraded Countertops, Wet/Dry Bar, Window Treatments, Wood Floors
Hot Water Electric
Heating Wall Unit, Hot Water, Radiator, Other
Cooling Central A/C
Fireplaces Number 3
Fireplace Y
Heat Source Oil, Electric
Laundry Main Floor, Lower Floor
Exterior
Parking Features Additional Storage Area, Garage - Side Entry, Garage Door Opener, Inside Access, Oversized
Garage Spaces 1.0
Fence Invisible
Water Access N
View Garden/Lawn, Golf Course, Scenic Vista, Trees/Woods
Accessibility Other
Attached Garage 1
Total Parking Spaces 1
Garage Y
Building
Lot Description Corner, Front Yard, Landscaping, Premium, Private, Rear Yard
Story 2
Foundation Active Radon Mitigation
Sewer Public Sewer
Water Public
Architectural Style Traditional
Level or Stories 2
Additional Building Above Grade, Below Grade
New Construction N
Schools
School District Washington County Public Schools
Others
Senior Community No
Tax ID 2227012280
Ownership Fee Simple
SqFt Source Assessor
Security Features Monitored
Special Listing Condition Standard
Read Less
Want to know what your home might be worth? Contact us for a FREE valuation!

Our team is ready to help you sell your home for the highest possible price ASAP

Bought with Non Member • Non Subscribing Office

GET MORE INFORMATION





