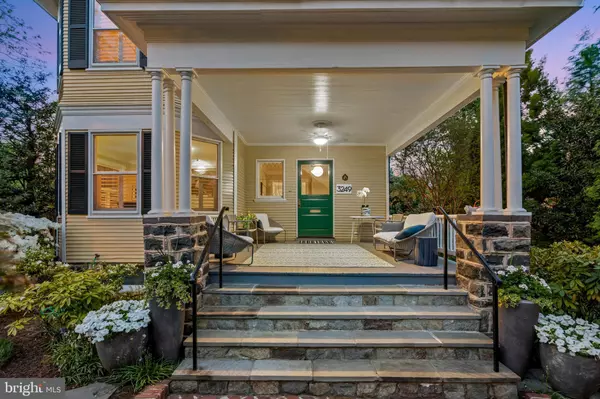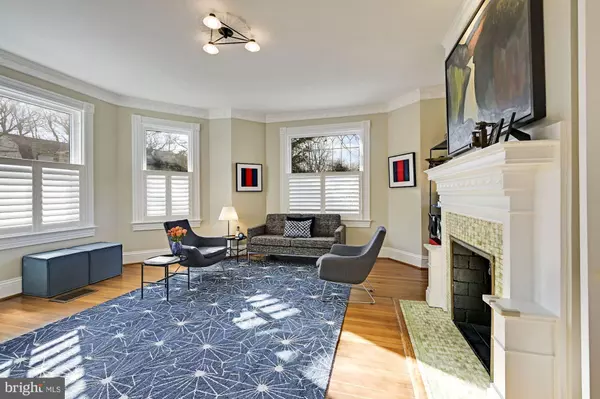$4,500,000
$4,495,000
0.1%For more information regarding the value of a property, please contact us for a free consultation.
3249 NEWARK ST NW Washington, DC 20008
8 Beds
6 Baths
5,155 SqFt
Key Details
Sold Price $4,500,000
Property Type Single Family Home
Sub Type Detached
Listing Status Sold
Purchase Type For Sale
Square Footage 5,155 sqft
Price per Sqft $872
Subdivision Cleveland Park
MLS Listing ID DCDC2048372
Sold Date 06/01/22
Style Victorian
Bedrooms 8
Full Baths 5
Half Baths 1
HOA Y/N N
Abv Grd Liv Area 4,065
Originating Board BRIGHT
Year Built 1896
Annual Tax Amount $31,351
Tax Year 2021
Lot Size 8,318 Sqft
Acres 0.19
Property Description
OPEN Tuesday, MAY 17, 12:00 to 2:00. Exceptionally lovely and historic Queen Anne on one of Cleveland Park's most beautiful streets was designed by Robert Head, a noted architect at the turn of the century. High ceilings, wonderful light, architectural detail, plantation shutters are a few of the special features of this special home that has multiple porches, many bedrooms and front and back stairs. Porches on the first and second floors have convertible windows that allow for year round use.
Welcoming front porch opens to generous foyer with large coat closet. There is a front parlor with bay window and fireplace. Larger second living room with built-ins, fireplace, glass door to side garden and terrace with lift enabling wheelchair access. Dining room with bay window offers ample seating for large dinner parties. The beautiful cook's kitchen has table space, a large island and opens to the family room/enclosed porch. Side entrance comes into the kitchen and mudroom area.
On the second floor is the primary suite with private porch, walk in closet, and private bath. ALSO on the second floor are four additional rooms, one used as an office, two additional baths and another enclosed porch currently used as a yoga/exercise room.
The third floor, also served by both front and back stairs, has two bedrooms and one bath and loads of storage.
The lower level has a studio apartment or recreation room, a kitchenette, a full bath, wonderful laundry room just at base of stairs from kitchen, lots of storage and an oversized garage for one car plus a room for bikes or and/or garden equipment.
Location
State DC
County Washington
Zoning RESIDENTIAL
Direction South
Rooms
Basement Daylight, Full
Interior
Interior Features Built-Ins, Ceiling Fan(s), Crown Moldings, Double/Dual Staircase, Family Room Off Kitchen, Kitchen - Gourmet, Kitchen - Island, Kitchen - Table Space, Kitchenette, Primary Bath(s), Sprinkler System
Hot Water Natural Gas
Heating Central
Cooling Central A/C
Fireplaces Number 3
Window Features Bay/Bow,Double Hung
Heat Source Natural Gas
Exterior
Parking Features Additional Storage Area, Basement Garage, Garage - Rear Entry, Inside Access, Oversized
Garage Spaces 3.0
Fence Fully
Water Access N
Roof Type Architectural Shingle
Accessibility None
Attached Garage 1
Total Parking Spaces 3
Garage Y
Building
Story 3
Foundation Brick/Mortar
Sewer Public Sewer
Water Public
Architectural Style Victorian
Level or Stories 3
Additional Building Above Grade, Below Grade
New Construction N
Schools
Elementary Schools Eaton
Middle Schools Hardy
High Schools Jackson-Reed
School District District Of Columbia Public Schools
Others
Senior Community No
Tax ID 2073//0830
Ownership Fee Simple
SqFt Source Assessor
Acceptable Financing Conventional, Cash
Listing Terms Conventional, Cash
Financing Conventional,Cash
Special Listing Condition Standard
Read Less
Want to know what your home might be worth? Contact us for a FREE valuation!

Our team is ready to help you sell your home for the highest possible price ASAP

Bought with Sara S Harr • Compass
GET MORE INFORMATION





