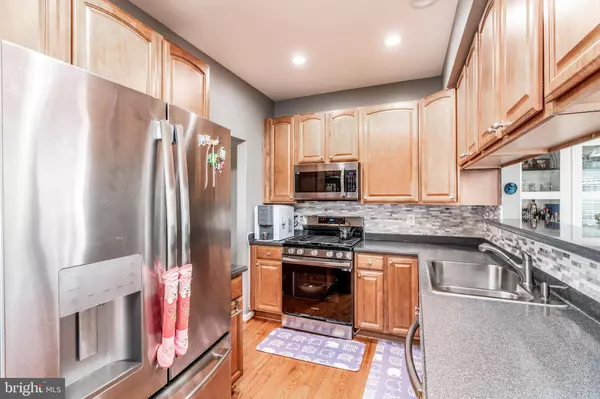$520,000
$509,000
2.2%For more information regarding the value of a property, please contact us for a free consultation.
9016 BREWER CREEK PL Manassas, VA 20109
4 Beds
4 Baths
2,572 SqFt
Key Details
Sold Price $520,000
Property Type Townhouse
Sub Type End of Row/Townhouse
Listing Status Sold
Purchase Type For Sale
Square Footage 2,572 sqft
Price per Sqft $202
Subdivision Independence
MLS Listing ID VAPW2034528
Sold Date 08/31/22
Style Contemporary
Bedrooms 4
Full Baths 3
Half Baths 1
HOA Fees $101/mo
HOA Y/N Y
Abv Grd Liv Area 2,572
Originating Board BRIGHT
Year Built 2005
Annual Tax Amount $5,316
Tax Year 2022
Lot Size 3,415 Sqft
Acres 0.08
Property Description
Beautiful End Unit TH "PROVIDENCE MODEL" in awesome in Independence subdivision. Completely renovated and updated. Entry level with 2 car garage, full bath, 4th bedroom, and huge rec room with storage. The main level incorporates the large, open, and modern kitchen with stunning new tile backsplash, quartz counters, a NEW high-end gas range, dishwasher, and microwave SS appliances, and a huge pantry. The rest of the main level includes all hardwood floors, a coffee bar/tech nook area, and a large living room, bump out with a gas fireplace, connect to a spacious oversized deck The upper level has 3 large bedrooms including the primary bedroom with an en suite full bath. and 2 large bedrooms, New dryer on BR Lv.
Neutral Colors throughout the home. Recessed Lighting. opens to the private fenced rear yard. Newer HVAC, All this can be found in a peaceful community with a lot of amenities including an outdoor pool and tot lot/ playgrounds. Commuters will appreciate the close proximity to Sudley Manor Drive, I-66, the Prince William Parkway, and Routes 15, 17, and 29 where plenty of shopping, dining, and entertainment choices await. Bull Run Regional Park and history buffs can explore the many area battlefields and historical sites. **PLEASE PRACTICE ALL COVID 19 SAFETY PRECAUTIONS AND remove shoes or wear the booties provided**
Location
State VA
County Prince William
Zoning R6
Direction South
Rooms
Basement Daylight, Full, Full, Fully Finished, Garage Access, Rear Entrance, Space For Rooms, Walkout Level, Windows
Interior
Interior Features Ceiling Fan(s), Floor Plan - Open, Formal/Separate Dining Room, Kitchen - Gourmet
Hot Water Natural Gas
Cooling Central A/C
Flooring Hardwood
Fireplaces Number 1
Equipment Built-In Microwave, Dishwasher, Disposal, Dryer, Exhaust Fan, Icemaker, Refrigerator, Stove, Washer
Fireplace Y
Window Features Bay/Bow
Appliance Built-In Microwave, Dishwasher, Disposal, Dryer, Exhaust Fan, Icemaker, Refrigerator, Stove, Washer
Heat Source Natural Gas
Laundry Upper Floor
Exterior
Exterior Feature Deck(s)
Parking Features Garage - Front Entry, Garage Door Opener, Oversized
Garage Spaces 4.0
Utilities Available Cable TV, Natural Gas Available, Under Ground
Amenities Available Tot Lots/Playground
Water Access N
Roof Type Architectural Shingle
Accessibility Other
Porch Deck(s)
Attached Garage 2
Total Parking Spaces 4
Garage Y
Building
Lot Description Cleared, Level, Premium, Private
Story 3
Foundation Slab
Sewer Public Sewer
Water Public
Architectural Style Contemporary
Level or Stories 3
Additional Building Above Grade, Below Grade
Structure Type 2 Story Ceilings,9'+ Ceilings
New Construction N
Schools
School District Prince William County Public Schools
Others
HOA Fee Include Pool(s),Trash,Road Maintenance,Snow Removal,Common Area Maintenance
Senior Community No
Tax ID 7596-32-0322
Ownership Fee Simple
SqFt Source Assessor
Acceptable Financing Cash, Conventional, FHA
Horse Property N
Listing Terms Cash, Conventional, FHA
Financing Cash,Conventional,FHA
Special Listing Condition Standard
Read Less
Want to know what your home might be worth? Contact us for a FREE valuation!

Our team is ready to help you sell your home for the highest possible price ASAP

Bought with Deepak Sharma • Onest Real Estate
GET MORE INFORMATION





