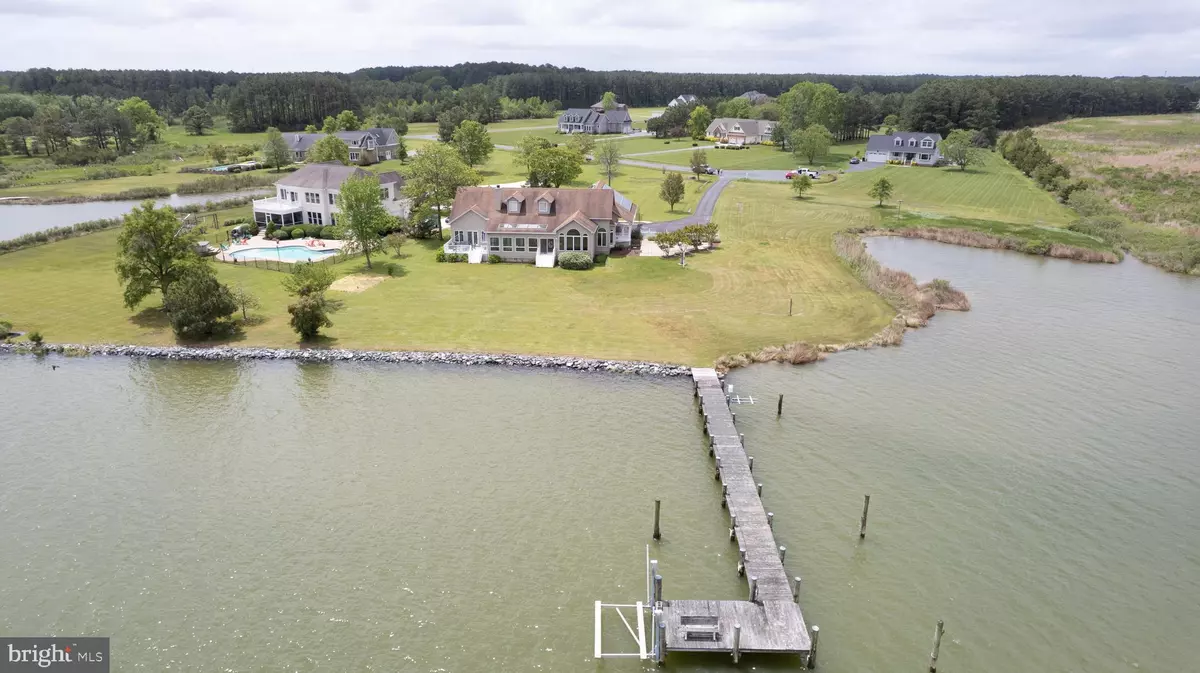$825,000
$875,000
5.7%For more information regarding the value of a property, please contact us for a free consultation.
4915 MALLARD COVE RD Woolford, MD 21677
3 Beds
3 Baths
3,000 SqFt
Key Details
Sold Price $825,000
Property Type Single Family Home
Sub Type Detached
Listing Status Sold
Purchase Type For Sale
Square Footage 3,000 sqft
Price per Sqft $275
Subdivision Deep Point
MLS Listing ID MDDO2002574
Sold Date 08/11/22
Style Transitional
Bedrooms 3
Full Baths 2
Half Baths 1
HOA Y/N N
Abv Grd Liv Area 3,000
Originating Board BRIGHT
Year Built 2000
Annual Tax Amount $5,522
Tax Year 2022
Lot Size 1.910 Acres
Acres 1.91
Property Description
This fabulous one level 3,000+/- square ft. waterfront home with panoramic views of Church Creek checks all the boxes! The owner kept his sailboat at the dock, drew 4'8" ! Deep water is hard to find in DOCO, and add the beautifully constructed efficient home with pier and boatlift on 2+/- acres and you have everything you need to enjoy the Eastern Shore lifestyle. Ready to come in after a day of sailing, fishing, crabbing, and paddle boarding? Sit in the hot tub and watch for the loons to do their mating dance. and deer, fox, eagles, osprey, dolphins and skate along your 456+/- feet of shoreline. No worries to interfere - your home is super efficient with geo thermal, solar panels, a generator, a whole house air scrubber and new HVAC in 2021, Chilly weather? Come sit by the beautiful stone fireplace while still enjoying the water views. Great flow for entertaining with a spacious cook's kitchen, and a beautiful coffered ceiling in the dining room.
Location
State MD
County Dorchester
Zoning RR
Rooms
Other Rooms Living Room, Dining Room, Primary Bedroom, Bedroom 2, Bedroom 3, Kitchen, Family Room, Sun/Florida Room, Bathroom 2, Hobby Room, Primary Bathroom, Half Bath
Main Level Bedrooms 3
Interior
Interior Features Built-Ins, Family Room Off Kitchen, Formal/Separate Dining Room, Kitchen - Eat-In, Kitchen - Island, Air Filter System, Ceiling Fan(s), Entry Level Bedroom, Skylight(s), WhirlPool/HotTub, Wood Floors, Wood Stove, Recessed Lighting
Hot Water Electric
Heating Heat Pump(s)
Cooling Central A/C, Ceiling Fan(s)
Flooring Hardwood
Fireplaces Number 1
Fireplaces Type Stone, Mantel(s)
Equipment Dishwasher, Dryer - Electric, Icemaker, Oven - Wall, Washer, Water Heater - Tankless, Air Cleaner, Refrigerator, Cooktop
Fireplace Y
Appliance Dishwasher, Dryer - Electric, Icemaker, Oven - Wall, Washer, Water Heater - Tankless, Air Cleaner, Refrigerator, Cooktop
Heat Source Geo-thermal, Electric
Laundry Main Floor
Exterior
Exterior Feature Patio(s), Porch(es), Deck(s)
Parking Features Garage - Front Entry, Additional Storage Area, Oversized
Garage Spaces 2.0
Waterfront Description Rip-Rap
Water Access Y
Water Access Desc Private Access,Sail,Swimming Allowed,Waterski/Wakeboard,Personal Watercraft (PWC),Fishing Allowed,Boat - Powered,Canoe/Kayak
View River
Roof Type Architectural Shingle
Accessibility Level Entry - Main, Ramp - Main Level
Porch Patio(s), Porch(es), Deck(s)
Attached Garage 2
Total Parking Spaces 2
Garage Y
Building
Lot Description Cul-de-sac, Level, Open, Rip-Rapped, Landscaping, Stream/Creek
Story 1
Foundation Block
Sewer Septic Exists
Water Well
Architectural Style Transitional
Level or Stories 1
Additional Building Above Grade, Below Grade
Structure Type Dry Wall
New Construction N
Schools
School District Dorchester County Public Schools
Others
Senior Community No
Tax ID 1016005290
Ownership Fee Simple
SqFt Source Assessor
Special Listing Condition Standard
Read Less
Want to know what your home might be worth? Contact us for a FREE valuation!

Our team is ready to help you sell your home for the highest possible price ASAP

Bought with Kevin E Decker • Coastal Life Realty Group LLC
GET MORE INFORMATION





