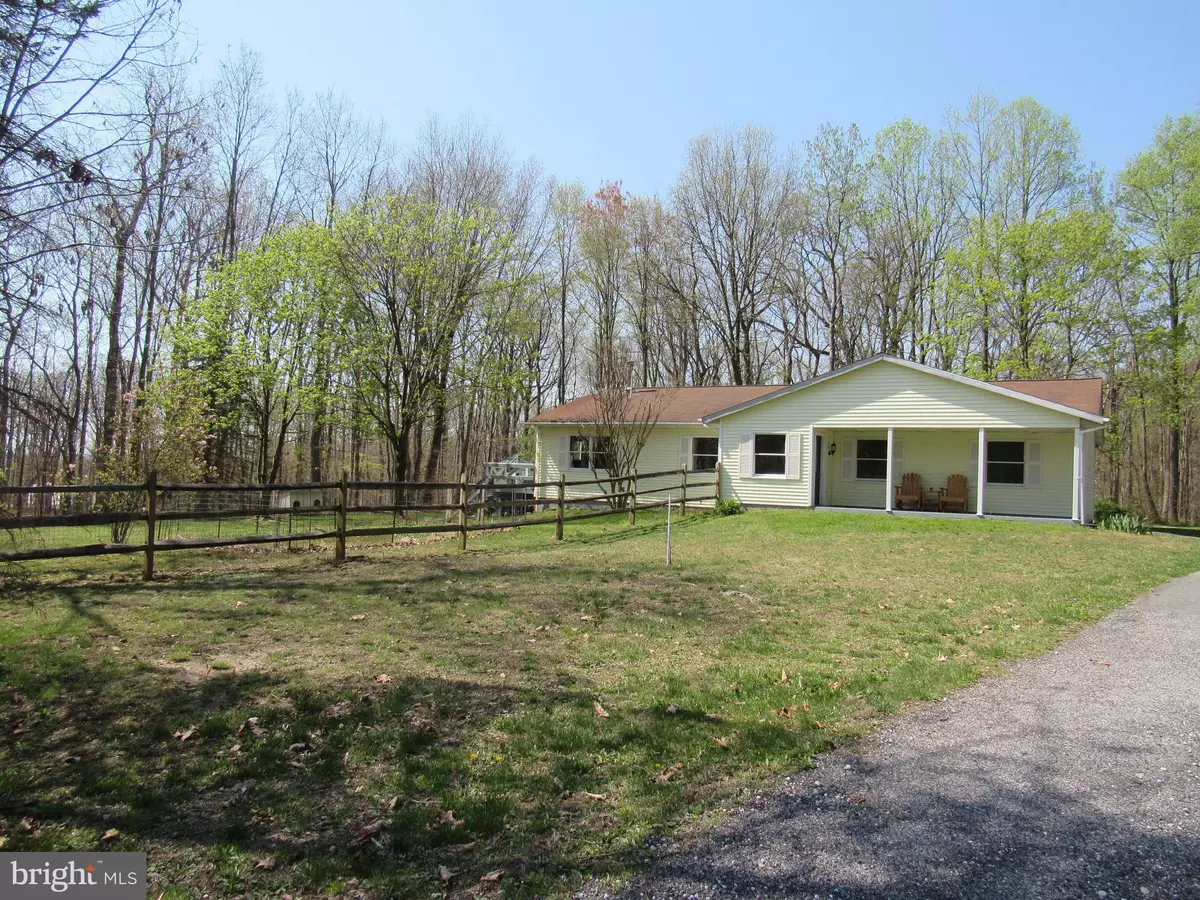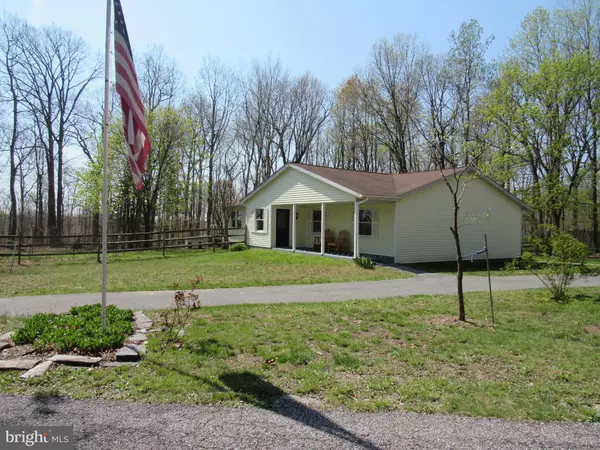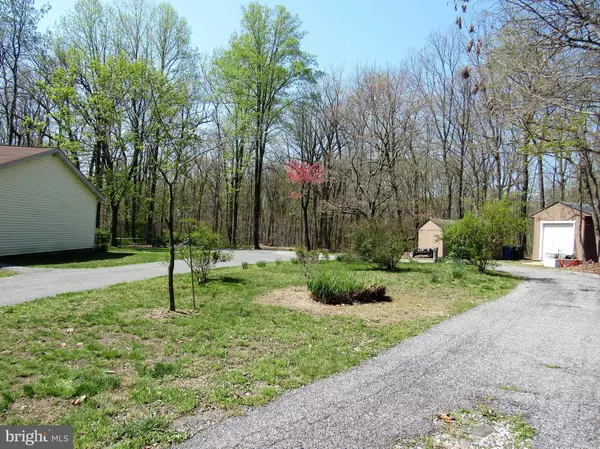$475,000
$475,000
For more information regarding the value of a property, please contact us for a free consultation.
2220 WHITEFORD RD Whiteford, MD 21160
4 Beds
3 Baths
2,728 SqFt
Key Details
Sold Price $475,000
Property Type Single Family Home
Sub Type Detached
Listing Status Sold
Purchase Type For Sale
Square Footage 2,728 sqft
Price per Sqft $174
Subdivision None Available
MLS Listing ID MDHR2011508
Sold Date 06/17/22
Style Ranch/Rambler
Bedrooms 4
Full Baths 3
HOA Y/N N
Abv Grd Liv Area 1,928
Originating Board BRIGHT
Year Built 1990
Annual Tax Amount $3,685
Tax Year 2021
Lot Size 6.560 Acres
Acres 6.56
Property Description
Large Move in Ready Rancher on Beautiful Private 6.56 acre Wooded. A Hunter's Dream - Park like setting has stream running through the back with trails to both sides of this large lot. Recently Updated Eat in Kitchen with Separate Dining Room. Bamboo Hardwood Floors through out main level. Remodeled family room has Wood Burning Stove with fans running through out and can heat the entire house all winter long. Home Boasts Open Floor Plan and lots of Natural Light. First Floor Laundry for convenience. Main Bedroom has it's own large bathroom with endless possibilities and space. Finished basement with 2nd Kitchen, Family/Game room, 4th Bedroom, Full Bathroom and 2 additional rooms that can be used for 5th and 6th bedroom, Office or Library. Additional Storage Area in back of basement with shelving. Fenced in yard is ready for children and pets. Playset, trampoline, sandbox and wooden park bench will stay. Be ready to entertain family and friends with plenty of parking and a back yard fire pit just waiting to be used this Summer. (*NEW FURNACE AND HOT WATER HEATER, JUST INSTALLED 2022)
Location
State MD
County Harford
Zoning AG
Rooms
Other Rooms Dining Room, Primary Bedroom, Bedroom 2, Bedroom 3, Bedroom 4, Bedroom 5, Kitchen, Game Room, Great Room, Mud Room, Utility Room
Basement Other
Main Level Bedrooms 3
Interior
Interior Features Attic, Dining Area, Kitchen - Eat-In, Entry Level Bedroom, Primary Bath(s), Floor Plan - Open
Hot Water Electric
Heating Forced Air
Cooling Ceiling Fan(s), Central A/C
Fireplaces Number 1
Equipment Dishwasher, Exhaust Fan, Refrigerator, Oven/Range - Electric, Washer, Dryer
Fireplace Y
Appliance Dishwasher, Exhaust Fan, Refrigerator, Oven/Range - Electric, Washer, Dryer
Heat Source Oil
Exterior
Water Access N
Roof Type Asphalt
Accessibility None
Garage N
Building
Story 2
Foundation Permanent, Other
Sewer On Site Septic, Private Septic Tank
Water Well
Architectural Style Ranch/Rambler
Level or Stories 2
Additional Building Above Grade, Below Grade
New Construction N
Schools
School District Harford County Public Schools
Others
Pets Allowed Y
Senior Community No
Tax ID 1305009340
Ownership Fee Simple
SqFt Source Assessor
Special Listing Condition Standard
Pets Allowed No Pet Restrictions
Read Less
Want to know what your home might be worth? Contact us for a FREE valuation!

Our team is ready to help you sell your home for the highest possible price ASAP

Bought with Steven J Thayer • Northrop Realty
GET MORE INFORMATION





