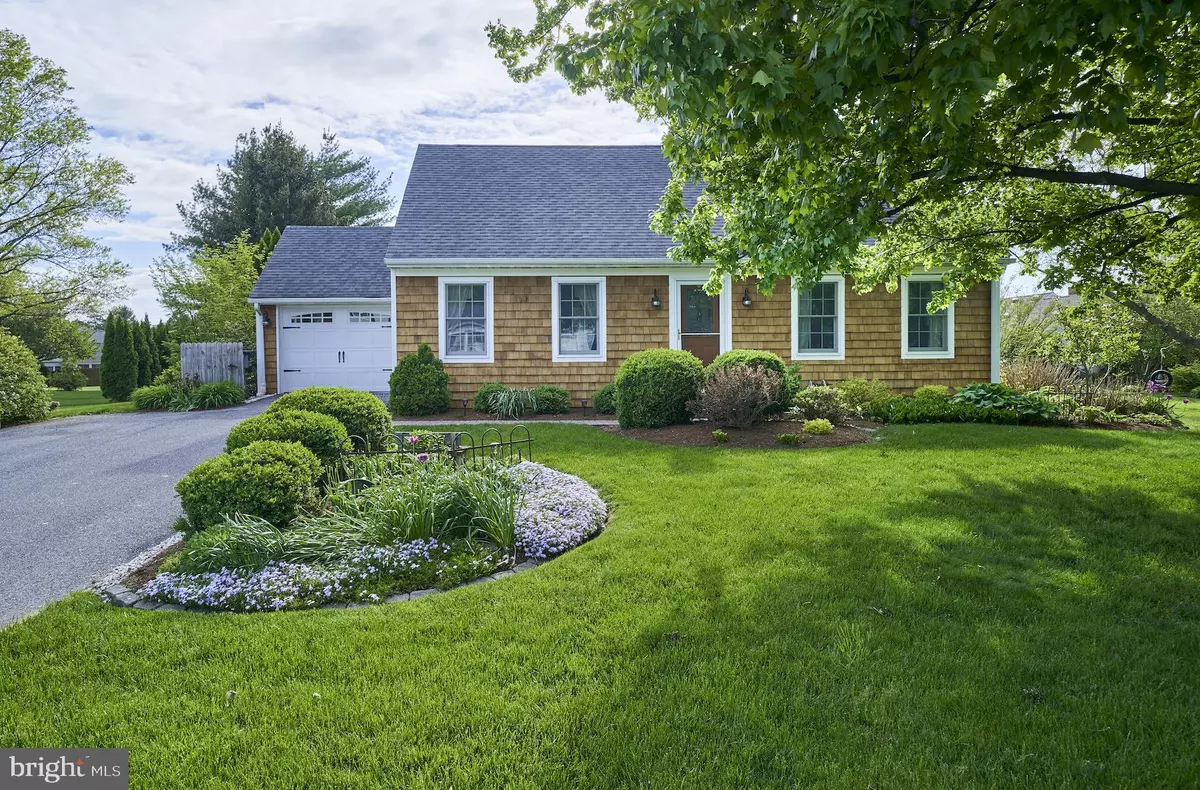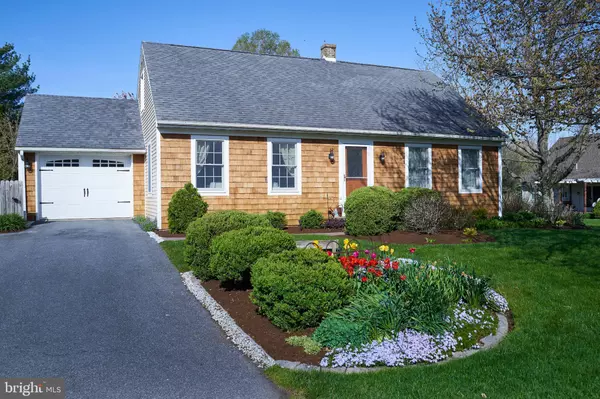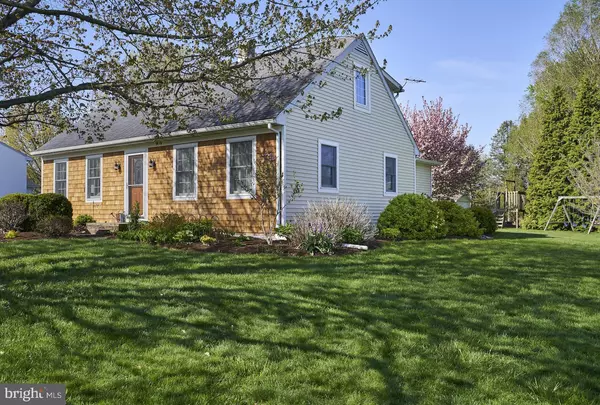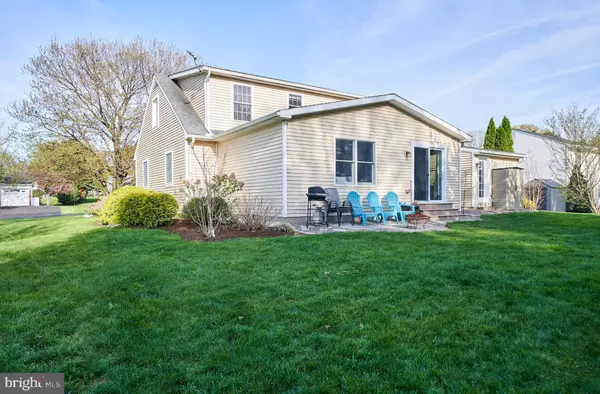$420,500
$320,000
31.4%For more information regarding the value of a property, please contact us for a free consultation.
2489 WILLOW HILL DR Lancaster, PA 17602
4 Beds
2 Baths
2,062 SqFt
Key Details
Sold Price $420,500
Property Type Single Family Home
Sub Type Detached
Listing Status Sold
Purchase Type For Sale
Square Footage 2,062 sqft
Price per Sqft $203
Subdivision Willow Acres
MLS Listing ID PALA2018344
Sold Date 07/06/22
Style Cape Cod
Bedrooms 4
Full Baths 2
HOA Y/N N
Abv Grd Liv Area 2,062
Originating Board BRIGHT
Year Built 1974
Annual Tax Amount $3,365
Tax Year 2021
Lot Size 0.310 Acres
Acres 0.31
Lot Dimensions 0.00 x 0.00
Property Description
Lovely light-filled cape cod in desirable Willow Acres neighborhood. Updated and remodeled throughout. Remodeled kitchen with new quartz countertop. Beautiful great room addition with plenty of natural light. Remodeled bathroom with natural slate flooring and subway tile shower. Master bedroom with built in shelving and walk in closet. Custom Amish built vanity in upstairs bathroom. Hardwood floors. New siding. Newer Anderson windows, roof, garage door, and water softener. Wood Pellet stove in the basement to help stay warm in the winter. Close to shopping, restaurants, parks and entertainment. A must see!
Location
State PA
County Lancaster
Area East Lampeter Twp (10531)
Zoning RES
Rooms
Other Rooms Living Room, Dining Room, Primary Bedroom, Bedroom 2, Bedroom 3, Bedroom 4, Kitchen, Family Room
Basement Unfinished
Main Level Bedrooms 2
Interior
Interior Features Ceiling Fan(s)
Hot Water Electric
Heating Baseboard - Electric
Cooling Central A/C
Flooring Hardwood, Laminated, Slate
Equipment Dishwasher, Microwave, Oven/Range - Electric, Dryer - Electric, Washer
Appliance Dishwasher, Microwave, Oven/Range - Electric, Dryer - Electric, Washer
Heat Source Electric
Exterior
Parking Features Garage - Front Entry
Garage Spaces 5.0
Water Access N
Roof Type Asphalt
Accessibility None
Total Parking Spaces 5
Garage Y
Building
Story 2
Foundation Block
Sewer Public Sewer
Water Well
Architectural Style Cape Cod
Level or Stories 2
Additional Building Above Grade, Below Grade
Structure Type Vaulted Ceilings
New Construction N
Schools
Elementary Schools Smoketown
Middle Schools Conestoga Valley
High Schools Conestoga Valley
School District Conestoga Valley
Others
Senior Community No
Tax ID 310-19851-0-0000
Ownership Fee Simple
SqFt Source Assessor
Acceptable Financing Cash, Conventional
Listing Terms Cash, Conventional
Financing Cash,Conventional
Special Listing Condition Standard
Read Less
Want to know what your home might be worth? Contact us for a FREE valuation!

Our team is ready to help you sell your home for the highest possible price ASAP

Bought with Anita Stoltzfus • Kingsway Realty - Ephrata
GET MORE INFORMATION





