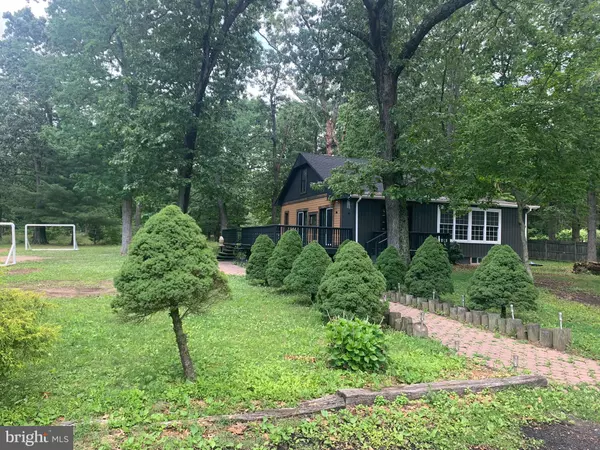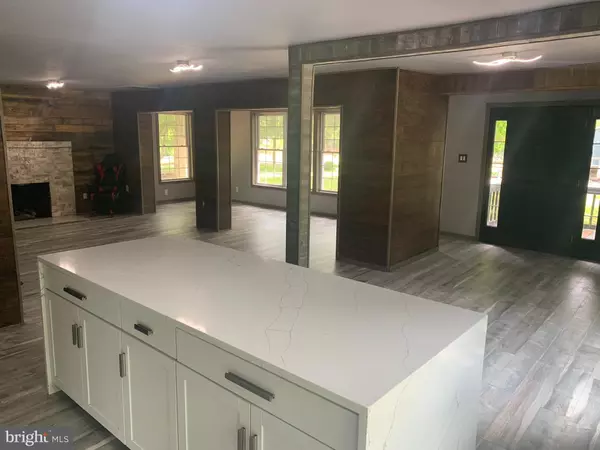$300,000
$289,900
3.5%For more information regarding the value of a property, please contact us for a free consultation.
453 DOGWOOD AVE Franklinville, NJ 08322
4 Beds
2 Baths
2,054 SqFt
Key Details
Sold Price $300,000
Property Type Single Family Home
Sub Type Detached
Listing Status Sold
Purchase Type For Sale
Square Footage 2,054 sqft
Price per Sqft $146
Subdivision None Available
MLS Listing ID NJGL2017158
Sold Date 10/11/22
Style Traditional
Bedrooms 4
Full Baths 2
HOA Y/N N
Abv Grd Liv Area 1,254
Originating Board BRIGHT
Year Built 1947
Annual Tax Amount $6,231
Tax Year 2021
Lot Size 0.910 Acres
Acres 0.91
Lot Dimensions 0.00 x 0.00
Property Description
This recently renovated 4 bedroom / 2 bath custom style house with lake front views is ready to go! When you enter you'll notice a completely open floor plan for the kitchen, dining and living/great room. The kitchen and dining rooms both lead to a massive side deck runs from front to back. The living room wood burning fireplace could heat the entire home. The basement offers an additional 4 rooms, laundry area and step out access. LED lighting throughout. Rain-fall shower appliances. High-efficiency HVAC. The owner will be installing a new septic or crediting the new buyer at settlement for its replacement after settlement. This home is located off of the beaten path across from a lake property. The yard is huge with plenty of room for activities.
Location
State NJ
County Gloucester
Area Franklin Twp (20805)
Zoning RA
Rooms
Other Rooms Dining Room, Bedroom 2, Bedroom 3, Bedroom 4, Kitchen, Bedroom 1, Great Room
Basement Connecting Stairway, Full, Interior Access, Outside Entrance, Partially Finished, Rear Entrance, Walkout Stairs
Main Level Bedrooms 2
Interior
Interior Features Breakfast Area, Dining Area, Family Room Off Kitchen, Floor Plan - Open, Kitchen - Eat-In, Kitchen - Island, Upgraded Countertops, Wood Floors
Hot Water 60+ Gallon Tank
Heating Forced Air, Heat Pump - Electric BackUp
Cooling Central A/C, Window Unit(s)
Flooring Laminated, Wood
Fireplaces Type Brick
Equipment Cooktop, Dishwasher, Oven - Self Cleaning, Oven/Range - Electric, Stainless Steel Appliances, Water Heater, Washer
Fireplace Y
Window Features Replacement
Appliance Cooktop, Dishwasher, Oven - Self Cleaning, Oven/Range - Electric, Stainless Steel Appliances, Water Heater, Washer
Heat Source Electric
Laundry Basement
Exterior
Exterior Feature Deck(s)
Utilities Available Electric Available, Phone Available
Water Access N
View Lake
Roof Type Architectural Shingle
Street Surface Stone,Unimproved
Accessibility None
Porch Deck(s)
Garage N
Building
Lot Description Front Yard, Level, No Thru Street, Not In Development, Partly Wooded, Private, Rear Yard, Rural, SideYard(s), Backs to Trees
Story 2
Foundation Brick/Mortar
Sewer On Site Septic
Water Well
Architectural Style Traditional
Level or Stories 2
Additional Building Above Grade, Below Grade
Structure Type Wood Walls
New Construction N
Schools
School District Delsea Regional High Scho Schools
Others
Senior Community No
Tax ID 05-02506-00007
Ownership Fee Simple
SqFt Source Assessor
Security Features Smoke Detector,Carbon Monoxide Detector(s)
Acceptable Financing Cash, Conventional, FHA, VA
Listing Terms Cash, Conventional, FHA, VA
Financing Cash,Conventional,FHA,VA
Special Listing Condition Standard
Read Less
Want to know what your home might be worth? Contact us for a FREE valuation!

Our team is ready to help you sell your home for the highest possible price ASAP

Bought with Thomas P. Duffy • Keller Williams Realty - Washington Township
GET MORE INFORMATION





