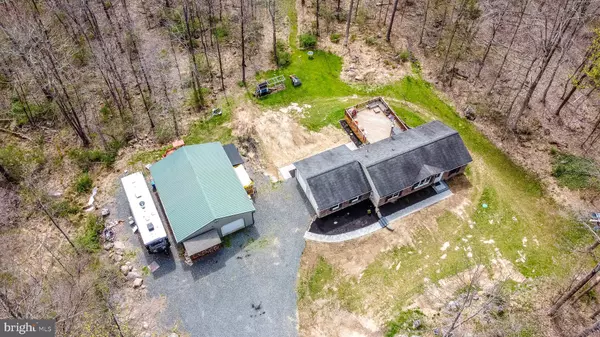$415,000
$379,900
9.2%For more information regarding the value of a property, please contact us for a free consultation.
568 KULP RD Perkiomenville, PA 18074
3 Beds
2 Baths
1,584 SqFt
Key Details
Sold Price $415,000
Property Type Single Family Home
Sub Type Detached
Listing Status Sold
Purchase Type For Sale
Square Footage 1,584 sqft
Price per Sqft $261
Subdivision None Available
MLS Listing ID PAMC2034990
Sold Date 05/23/22
Style Ranch/Rambler
Bedrooms 3
Full Baths 2
HOA Y/N N
Abv Grd Liv Area 1,584
Originating Board BRIGHT
Year Built 1975
Annual Tax Amount $5,513
Tax Year 2021
Lot Size 2.650 Acres
Acres 2.65
Lot Dimensions 289.00 x 0.00
Property Description
Don't wait to make your appointment for this lovely ranch home situated on a 2.65 acre private tree lined lot with nature at your doorstep, and located just minutes from Green Lane Park which offers 25 miles of horse back riding, biking and hiking trails, fishing and boating, Summer concerts, and so much more. Country living at its finest yet close to shopping, major roadways, and the PA Turnpike for easy commuting. Once you arrive you will enter down the long private driveway and see the house is set back from the road offering a quiet oasis. This is a contractors dream with an enormous amount of driveway parking, a huge pole barn 30 wide by 40 deep, offering storage and additional parking, and a two car attached garage for the family. Walk up the new paver walkway to the front door and step inside. You will be greeted with a bright sunny open floor plan, a large living room, dining area and recently remodeled kitchen with newer engineered hardwood flooring running seamlessly through the main living area. The living room and dining area feature a vaulted beamed ceiling and recessed lighting. Who doesn't love a new kitchen with beautiful white cabinetry, granite counters, under counter lighting, recessed lighting, stainless steel appliances, a little breakfast bar, and a sliding door that leads you outside to the deck. The master bedroom is spacious and features a large closet, ceiling fan, recessed lighting and a well appointed master bathroom with large linen closet. The second bedroom also features recessed lighting, and a large closet. The third bedroom makes a great nursery or home office also featuring recessed lighting. The recently finished lower level offers a huge family room space which is perfect for entertaining featuring newer carpet and a high end laminate flooring. An added bonus is a cozy wood stove which heats the entire house to supplement the electric heating. There is a separate room currently used for a workout space but would make a great craft/hobby room or office. The laundry facility is also located here and offers plenty of space for wash day. Additionally there is a basement exit door that leads to the back yard for the convenience of bringing items in and out. There is also a water softener and reverse osmosis system. A recently replaced deck offers great outdoor living and entertaining space for all your Summertime picnics, featuring stairs leading down to the back yard. A new paver sidewalk leads your from the deck around to the driveway. A fantastic yard with majestic trees offers shade and privacy from your neighbors, with room for chickens, a swing set, a huge garden, anything your heart desires is right here waiting for its new owners to call home. Don't wait to make your appointment and see all this fine home has to offer.
Location
State PA
County Montgomery
Area New Hanover Twp (10647)
Zoning R2
Rooms
Other Rooms Living Room, Dining Room, Primary Bedroom, Bedroom 2, Bedroom 3, Kitchen, Family Room, Office
Basement Fully Finished
Main Level Bedrooms 3
Interior
Interior Features Breakfast Area, Ceiling Fan(s), Entry Level Bedroom, Exposed Beams, Floor Plan - Open, Pantry, Recessed Lighting, Upgraded Countertops, Wood Floors, Wood Stove
Hot Water Electric
Heating Baseboard - Electric, Wood Burn Stove
Cooling Ceiling Fan(s), Wall Unit
Flooring Engineered Wood, Carpet
Fireplaces Number 1
Fireplaces Type Other
Fireplace Y
Heat Source Wood, Electric
Laundry Basement
Exterior
Exterior Feature Deck(s)
Parking Features Garage - Side Entry, Oversized
Garage Spaces 4.0
Water Access N
View Trees/Woods
Accessibility None
Porch Deck(s)
Attached Garage 2
Total Parking Spaces 4
Garage Y
Building
Story 1
Foundation Block
Sewer On Site Septic
Water Private
Architectural Style Ranch/Rambler
Level or Stories 1
Additional Building Above Grade, Below Grade
Structure Type Beamed Ceilings,Vaulted Ceilings
New Construction N
Schools
School District Boyertown Area
Others
Senior Community No
Tax ID 47-00-06592-003
Ownership Fee Simple
SqFt Source Estimated
Special Listing Condition Standard
Read Less
Want to know what your home might be worth? Contact us for a FREE valuation!

Our team is ready to help you sell your home for the highest possible price ASAP

Bought with Philip Billetta • Keller Williams Real Estate-Blue Bell

GET MORE INFORMATION





