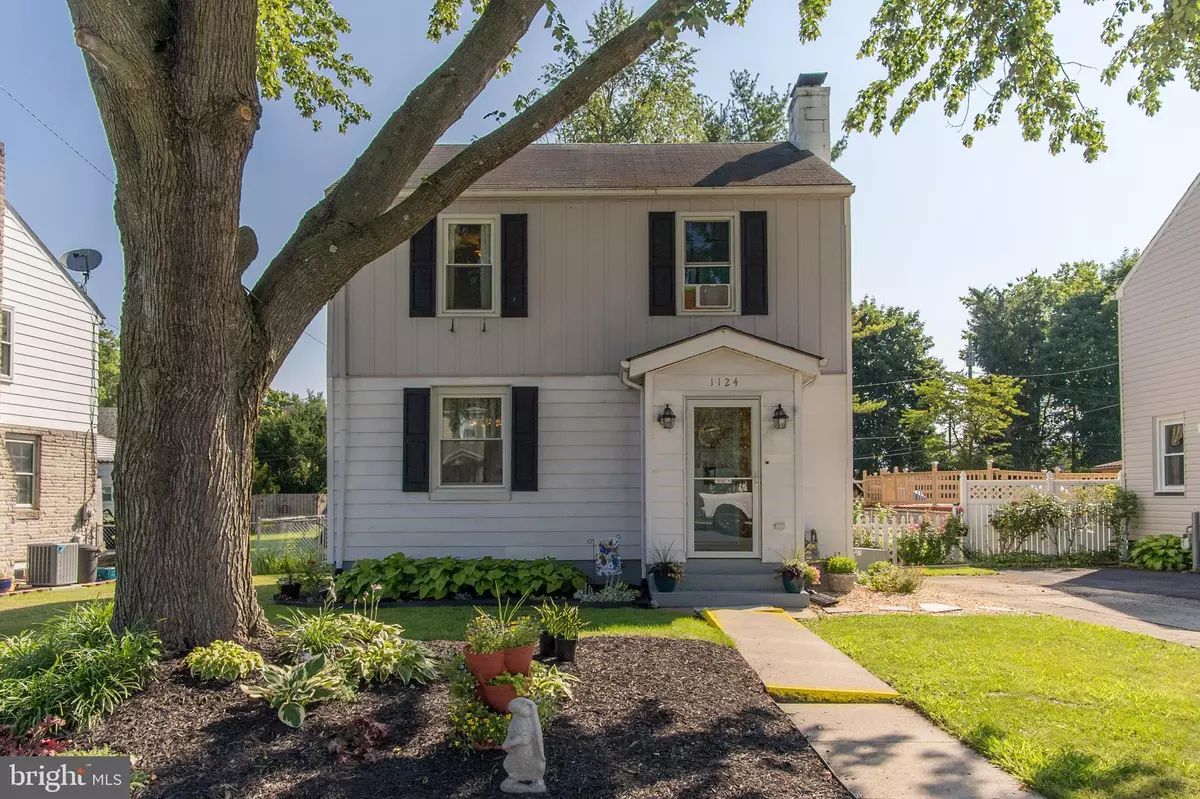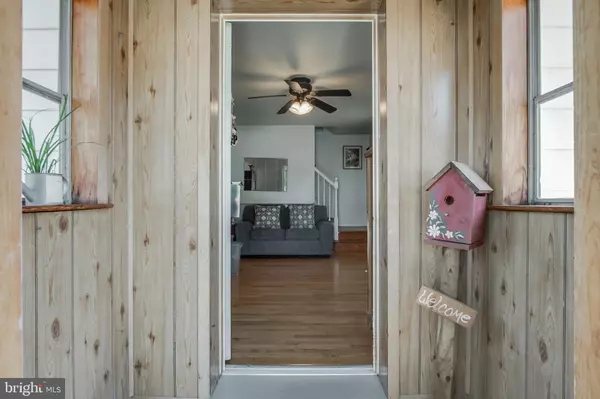$189,900
$189,900
For more information regarding the value of a property, please contact us for a free consultation.
1124 BEECHWOOD DR Hagerstown, MD 21742
2 Beds
1 Bath
1,260 SqFt
Key Details
Sold Price $189,900
Property Type Single Family Home
Sub Type Detached
Listing Status Sold
Purchase Type For Sale
Square Footage 1,260 sqft
Price per Sqft $150
Subdivision Hamilton Park
MLS Listing ID MDWA2009788
Sold Date 09/30/22
Style Colonial
Bedrooms 2
Full Baths 1
HOA Y/N N
Abv Grd Liv Area 960
Originating Board BRIGHT
Year Built 1942
Annual Tax Amount $2,099
Tax Year 2021
Lot Size 7,150 Sqft
Acres 0.16
Property Description
Charming colonial in the North End! This home offers excellent curb appeal and outdoor living space featuring a fully fenced rear yard along with a firepit area. As you walk through the front door into the living room, you will see the well maintained hardwood floors and the cozy brick fireplace. To the left of the living room is a spacious dining area which then leads to the kitchen. The kitchen offers updated appliances and vinyl flooring. Access to the outdoor covered porch can be found in the back of the kitchen. Additionally, access to the full basement can be reached through the back of the kitchen. This basement offers ample storage space. As you walk up the stairs to the second floor, you will find the bathroom and two spacious bedrooms which both include hardwood floors, ceiling fans, and abundant closet space. This home also features newer windows that help increase the efficiency of the home. The owners have meticulously maintained this home inside and out, and it is move-in ready for the next owners to call it home.
Location
State MD
County Washington
Zoning RMOD
Rooms
Other Rooms Living Room, Dining Room, Bedroom 2, Kitchen, Basement, Bedroom 1, Bathroom 1, Attic
Basement Full, Drain, Shelving, Windows
Interior
Interior Features Attic, Ceiling Fan(s), Chair Railings, Dining Area, Wood Floors, Floor Plan - Traditional
Hot Water Natural Gas
Heating Forced Air
Cooling Ceiling Fan(s), Central A/C
Flooring Hardwood, Vinyl
Fireplaces Number 1
Fireplaces Type Brick, Wood
Equipment Built-In Microwave, Dishwasher, Oven/Range - Gas, Refrigerator, Water Heater, Washer/Dryer Hookups Only
Furnishings No
Fireplace Y
Window Features Double Pane,Screens
Appliance Built-In Microwave, Dishwasher, Oven/Range - Gas, Refrigerator, Water Heater, Washer/Dryer Hookups Only
Heat Source Oil
Laundry Basement, Hookup
Exterior
Exterior Feature Porch(es), Roof
Garage Spaces 2.0
Fence Chain Link, Fully, Rear
Utilities Available Cable TV Available
Water Access N
Roof Type Shingle
Accessibility None
Porch Porch(es), Roof
Total Parking Spaces 2
Garage N
Building
Lot Description Front Yard, Landscaping, Rear Yard, Level
Story 2
Foundation Block
Sewer Public Sewer
Water Public
Architectural Style Colonial
Level or Stories 2
Additional Building Above Grade, Below Grade
Structure Type Dry Wall
New Construction N
Schools
School District Washington County Public Schools
Others
Pets Allowed N
Senior Community No
Tax ID 2221007196
Ownership Fee Simple
SqFt Source Assessor
Acceptable Financing Cash, Conventional, FHA, VA
Horse Property N
Listing Terms Cash, Conventional, FHA, VA
Financing Cash,Conventional,FHA,VA
Special Listing Condition Standard
Read Less
Want to know what your home might be worth? Contact us for a FREE valuation!

Our team is ready to help you sell your home for the highest possible price ASAP

Bought with Steven A Souders • RE/MAX Achievers

GET MORE INFORMATION





