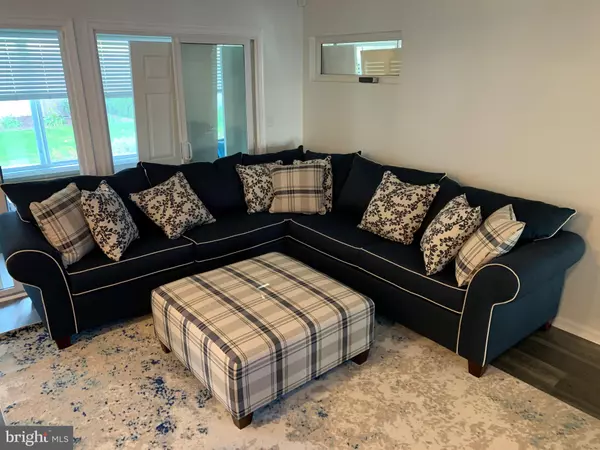$350,000
$349,999
For more information regarding the value of a property, please contact us for a free consultation.
407 LAKESIDE DR #8.3B Lewes, DE 19958
2 Beds
2 Baths
1,175 SqFt
Key Details
Sold Price $350,000
Property Type Condo
Sub Type Condo/Co-op
Listing Status Sold
Purchase Type For Sale
Square Footage 1,175 sqft
Price per Sqft $297
Subdivision Plantations East
MLS Listing ID DESU2021696
Sold Date 07/01/22
Style Unit/Flat
Bedrooms 2
Full Baths 2
Condo Fees $485/qua
HOA Fees $82/qua
HOA Y/N Y
Abv Grd Liv Area 1,175
Originating Board BRIGHT
Year Built 2001
Annual Tax Amount $1,135
Tax Year 2021
Lot Dimensions 0.00 x 0.00
Property Description
Welcome to the well-established and centrally located Community of Plantations East! This modern and lightly used, two-bedroom condo is being offered fully furnished and boasts an open floor plan. Recent upgrades include luxury vinyl plank flooring throughout, upgraded bathrooms, HVAC system, tankless water-heater and newer washer and dryer. The wrap around enclosed porch gives you added space for entertaining and relaxing and a front patio where you can enjoy your favorite morning beverage. The Community offers 4 ponds, catch and release fishing, kayaking and lots of natural beauty. Tennis and pool memberships are available at the Dave Marshall Tennis and Fitness Club across the road in the Community of Plantations. You will be within 5 miles of the Rehoboth Beach Boardwalk and 3.5 miles to the Cape Henlopen Beaches in addition to nearby bike trails, restaurants and tax-free shopping. The garage is equipped with a 50amp/240V Electric Outlet for charging your EV.
Location
State DE
County Sussex
Area Lewes Rehoboth Hundred (31009)
Zoning MR
Rooms
Main Level Bedrooms 2
Interior
Interior Features Floor Plan - Open, Pantry, Recessed Lighting, Walk-in Closet(s), Ceiling Fan(s)
Hot Water Tankless
Heating Forced Air
Cooling Central A/C
Flooring Ceramic Tile, Luxury Vinyl Plank
Fireplaces Number 1
Fireplaces Type Electric
Equipment Built-In Microwave, Built-In Range, Washer/Dryer Stacked, Water Heater - Tankless
Furnishings Yes
Fireplace Y
Window Features Double Pane,Screens
Appliance Built-In Microwave, Built-In Range, Washer/Dryer Stacked, Water Heater - Tankless
Heat Source Propane - Metered
Exterior
Exterior Feature Patio(s)
Parking Features Garage - Front Entry, Inside Access
Garage Spaces 3.0
Utilities Available Propane - Community
Amenities Available Common Grounds, Gated Community, Pool Mem Avail
Water Access N
Roof Type Architectural Shingle
Accessibility None
Porch Patio(s)
Attached Garage 1
Total Parking Spaces 3
Garage Y
Building
Story 1
Foundation Slab
Sewer Public Sewer
Water Public
Architectural Style Unit/Flat
Level or Stories 1
Additional Building Above Grade, Below Grade
Structure Type Dry Wall
New Construction N
Schools
High Schools Cape Henlopen
School District Cape Henlopen
Others
Pets Allowed Y
HOA Fee Include Common Area Maintenance,Snow Removal,Security Gate
Senior Community No
Tax ID 334-6.00-553.06-8.3B
Ownership Condominium
Security Features Security Gate,Smoke Detector,Security System,Carbon Monoxide Detector(s)
Acceptable Financing Cash, Conventional, FHA, USDA, VA
Listing Terms Cash, Conventional, FHA, USDA, VA
Financing Cash,Conventional,FHA,USDA,VA
Special Listing Condition Standard
Pets Allowed Cats OK, Dogs OK
Read Less
Want to know what your home might be worth? Contact us for a FREE valuation!

Our team is ready to help you sell your home for the highest possible price ASAP

Bought with Ingrid Kollist • Active Adults Realty
GET MORE INFORMATION





