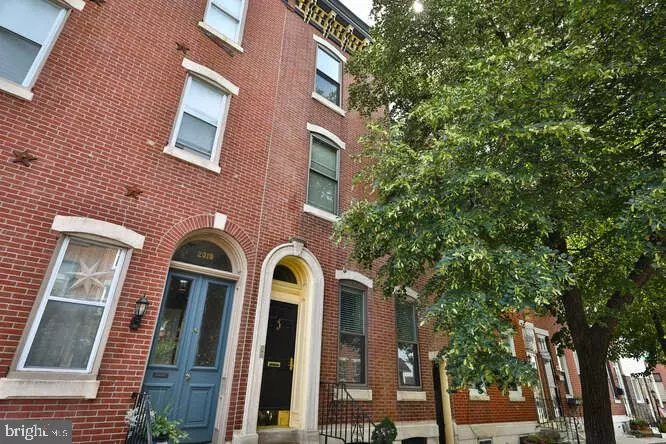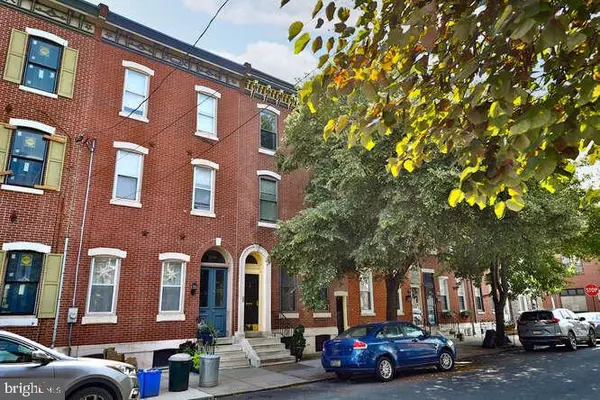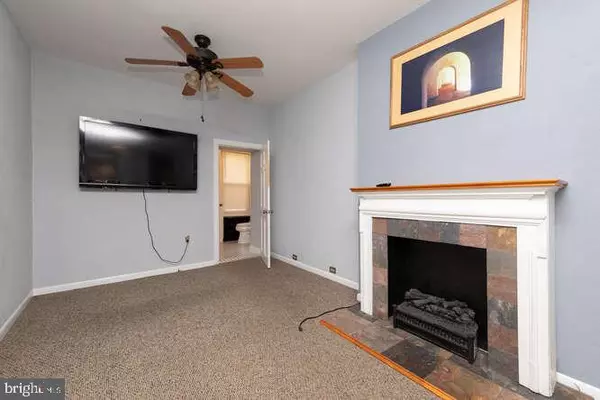$660,000
$699,900
5.7%For more information regarding the value of a property, please contact us for a free consultation.
2321 E CUMBERLAND ST Philadelphia, PA 19125
4 Beds
3 Baths
2,292 SqFt
Key Details
Sold Price $660,000
Property Type Townhouse
Sub Type Interior Row/Townhouse
Listing Status Sold
Purchase Type For Sale
Square Footage 2,292 sqft
Price per Sqft $287
Subdivision Fishtown
MLS Listing ID PAPH2142924
Sold Date 09/01/22
Style Other
Bedrooms 4
Full Baths 2
Half Baths 1
HOA Y/N N
Abv Grd Liv Area 2,292
Originating Board BRIGHT
Year Built 1865
Annual Tax Amount $1,797
Tax Year 2022
Lot Size 2,070 Sqft
Acres 0.05
Lot Dimensions 18.00 x 115.00
Property Description
LOOK NO FURTHER! This 3-story Victorian Era home is filled with well maintained original details and craftmanship making it a rare gem. Located on one of the most sought after blocks in the Riverwards, this house has it all. Enter through the front door into main hallway featuring 12ft ceilings and original hardwood floors that carry throughout the house and up through the beautiful spiral staircase. To the right find a large recreation room with powder room. As you proceed down hallway take note of the large original wall safe installed by turn of the century owners, a unique feature that adds to this house's character. Pass through the ornate archways and French doors into regal, formal living and dining rooms featuring crown molding, wainscoting and chandeliers. As you proceed through beautiful dining room, step down in full eat in kitchen, plenty of room for a full table and bar seating. Through the kitchen door find your outdoor urban oasis; a yard big enough for a porch, patio and grass. Beyond the yard you access an oversized two car garage that opens to the Firth Street (yes, this house is a full block long).
As you travel up the spiral staircase, note the beautiful stain glass window, you come to an 800 sq. ft. mother-in-law suite. This space features a living room, kitchen, bedroom and full bathroom, a valuable space for hosting guest or to be converted to fit your needs. A few more steps through the hallway brings you to the main bedroom and bathroom. A large bedroom with exposed brick, sits next to your marble filled main bathroom with a large jacuzzi tub. The final length of steps takes you to the third floor which offers two additional bedrooms, a very large, sun filled front bedroom and cozier back bedroom.
This 150 yr old home has been painstakingly cared for over the last 5 decades to showcase its rich history and beautiful character; words do not do it justice, one must see for themselves.
Did I mention the location?! Located within walking distance of the popular bars and restaurants on Frankford Avenue. Close to all major transportation and just a 10 minute el commute to center city. This house has everything you need a more.
Location
State PA
County Philadelphia
Area 19125 (19125)
Zoning RSA5
Rooms
Basement Full
Main Level Bedrooms 4
Interior
Hot Water Natural Gas
Heating Radiator
Cooling None
Heat Source Natural Gas
Exterior
Parking Features Garage - Rear Entry
Garage Spaces 2.0
Water Access N
Accessibility 2+ Access Exits
Total Parking Spaces 2
Garage Y
Building
Story 3
Foundation Other
Sewer Public Sewer
Water Public
Architectural Style Other
Level or Stories 3
Additional Building Above Grade, Below Grade
New Construction N
Schools
School District The School District Of Philadelphia
Others
Senior Community No
Tax ID 314034900
Ownership Fee Simple
SqFt Source Assessor
Acceptable Financing Cash, Conventional
Listing Terms Cash, Conventional
Financing Cash,Conventional
Special Listing Condition Probate Listing, Standard
Read Less
Want to know what your home might be worth? Contact us for a FREE valuation!

Our team is ready to help you sell your home for the highest possible price ASAP

Bought with Marie M Collins • Coldwell Banker Realty

GET MORE INFORMATION





