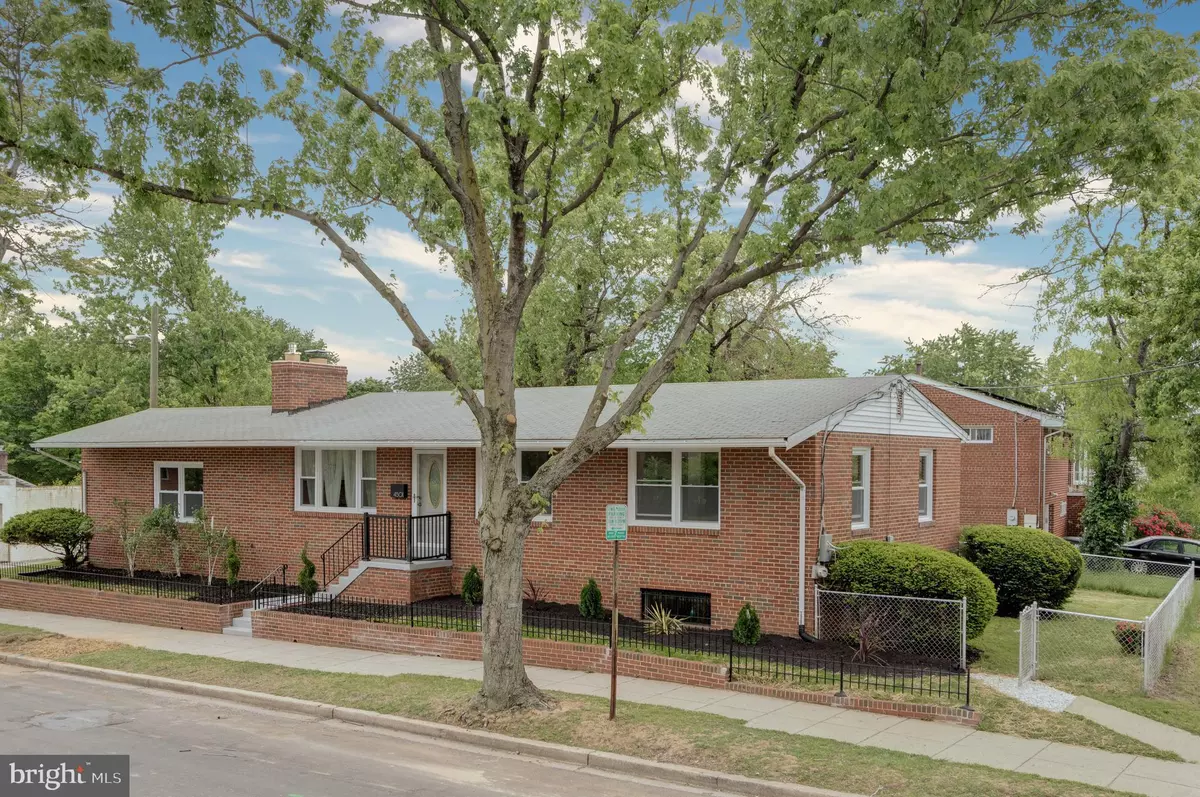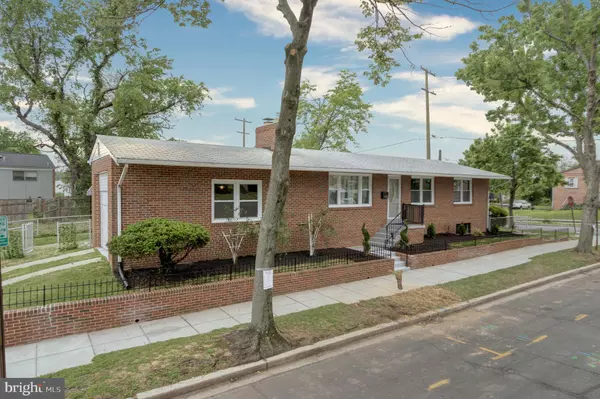$580,000
$579,000
0.2%For more information regarding the value of a property, please contact us for a free consultation.
4501 BROOKS ST NE Washington, DC 20019
3 Beds
2 Baths
1,995 SqFt
Key Details
Sold Price $580,000
Property Type Single Family Home
Sub Type Detached
Listing Status Sold
Purchase Type For Sale
Square Footage 1,995 sqft
Price per Sqft $290
Subdivision Deanwood
MLS Listing ID DCDC2045202
Sold Date 06/10/22
Style Ranch/Rambler
Bedrooms 3
Full Baths 2
HOA Y/N N
Abv Grd Liv Area 1,150
Originating Board BRIGHT
Year Built 1965
Annual Tax Amount $2,946
Tax Year 2021
Lot Size 3,875 Sqft
Acres 0.09
Property Description
Large light-filled Rambler meticulously renovated with nice attention to details, trim and accessories NEW: 200 amp Electric panel, HVAC, Windows, Gas regulator and new gas line to Washington Gas Main line all the way to street, Interior and exterior doors, Quartz countertops, unique Designer door knobs, NEST Thermostat, 2x4 designer tile & new PVC pipes in Hall Bath, designer tile backsplash in Kitchen, hi-end front loading Washer & Dryer, & charming Landscaping. GENERAL: Huge 22.5x22 Family room in Basement. New: Hot Water Heater. New: SimpliSafe Alarm System. Attached 12x22 one car garage with its own separate door from yard. LOCATION: A few blocks to Metro and a few miles to the monuments. You can see the Capitol and the Washington Monument from the back bedroom. NOTES: New garage door is backordered.
Make sure you tell your Title Company that there are 2 separate lots that convey, Lot #79 & Lot #80
Location
State DC
County Washington
Zoning 012
Rooms
Other Rooms Living Room, Primary Bedroom, Bedroom 2, Bedroom 3, Kitchen, Family Room, Laundry, Utility Room, Bathroom 1, Bathroom 2
Basement Daylight, Partial, Connecting Stairway, Fully Finished, Interior Access, Outside Entrance, Rear Entrance, Sump Pump, Walkout Stairs
Main Level Bedrooms 3
Interior
Interior Features Dining Area, Entry Level Bedroom, Floor Plan - Open, Kitchen - Table Space, Recessed Lighting, Stall Shower, Tub Shower, Upgraded Countertops, Wood Floors
Hot Water Natural Gas
Heating Forced Air
Cooling Central A/C
Flooring Carpet, Hardwood, Laminate Plank, Tile/Brick
Fireplaces Number 1
Fireplaces Type Wood
Equipment Dishwasher, Disposal, Microwave, Refrigerator, Icemaker, Oven/Range - Gas, Stainless Steel Appliances, Dryer - Front Loading, Washer - Front Loading, Water Heater
Fireplace Y
Appliance Dishwasher, Disposal, Microwave, Refrigerator, Icemaker, Oven/Range - Gas, Stainless Steel Appliances, Dryer - Front Loading, Washer - Front Loading, Water Heater
Heat Source Natural Gas
Laundry Lower Floor, Dryer In Unit, Washer In Unit
Exterior
Parking Features Garage - Side Entry
Garage Spaces 2.0
Water Access N
Roof Type Shingle
Accessibility None
Attached Garage 1
Total Parking Spaces 2
Garage Y
Building
Story 2
Foundation Block
Sewer Public Sewer
Water Public
Architectural Style Ranch/Rambler
Level or Stories 2
Additional Building Above Grade, Below Grade
New Construction N
Schools
School District District Of Columbia Public Schools
Others
Senior Community No
Tax ID 5137//0080
Ownership Fee Simple
SqFt Source Assessor
Special Listing Condition Standard
Read Less
Want to know what your home might be worth? Contact us for a FREE valuation!

Our team is ready to help you sell your home for the highest possible price ASAP

Bought with Arnita A Greene • Capital Structures Real Estate, LLC.
GET MORE INFORMATION





